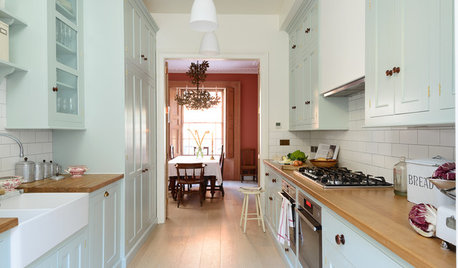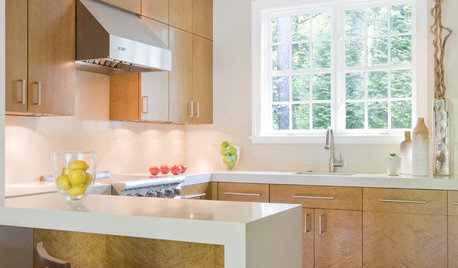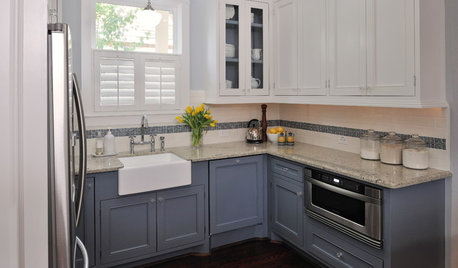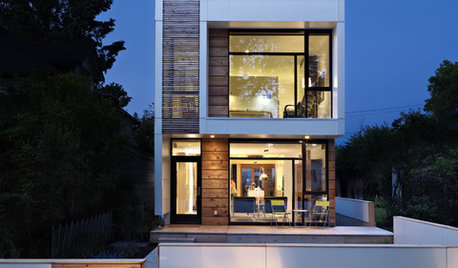Narrow base cabinets for peninsula
roxan
7 years ago
Related Stories

KITCHEN DESIGNKitchen Layouts: Island or a Peninsula?
Attached to one wall, a peninsula is a great option for smaller kitchens
Full Story
KITCHEN OF THE WEEKSmart Cabinet Arrangement Opens Up a Narrow London Kitchen
Elegant design and space-saving ideas transform an awkward space into a beautiful galley kitchen and utility room
Full Story
KITCHEN ISLANDS8 Narrow Kitchen Islands With Function to Spare
Yes, you can fit an island into your small kitchen. These spaces show how
Full Story
KITCHEN DESIGNHow to Fit a Breakfast Bar Into a Narrow Kitchen
Yes, you can have a casual dining space in a width-challenged kitchen, even if there’s no room for an island
Full Story
KITCHEN DESIGNSee How Peninsulas Can Get You More Storage and Countertop Space
Make the most of a compact kitchen with a mini peninsula
Full Story
KITCHEN CABINETSKeeping Cabinet Color on the Down Low
Give just base cabinets a colorful coat for a kitchen sporting character and a spacious look
Full Story
DECORATING GUIDESDivide and Conquer: How to Furnish a Long, Narrow Room
Learn decorating and layout tricks to create intimacy, distinguish areas and work with scale in an alley of a room
Full Story
HOUZZ TOURSHouzz Tour: Wide-Open Views on a Narrow Canadian Lot
Expansive glass walls facing the street create openness, sun-filled rooms and closer relations with the neighbors
Full Story
SMALL HOMESHouzz Tour: Thoughtful Design Works Its Magic in a Narrow London Home
Determination and small-space design maneuvers create a bright three-story home in London
Full Story
SMALL KITCHENSThe 100-Square-Foot Kitchen: No More Dead Ends
Removing an angled peninsula and creating a slim island provide better traffic flow and a more airy layout
Full StoryMore Discussions









sherri1058
Lisa
Related Professionals
Ossining Kitchen & Bathroom Designers · United States Kitchen & Bathroom Designers · Elk Grove Kitchen & Bathroom Remodelers · Emeryville Kitchen & Bathroom Remodelers · Overland Park Kitchen & Bathroom Remodelers · Patterson Kitchen & Bathroom Remodelers · Skokie Kitchen & Bathroom Remodelers · Sweetwater Kitchen & Bathroom Remodelers · Trenton Kitchen & Bathroom Remodelers · Eureka Cabinets & Cabinetry · Mount Holly Cabinets & Cabinetry · Tinton Falls Cabinets & Cabinetry · Saint James Cabinets & Cabinetry · Baldwin Tile and Stone Contractors · Chattanooga Tile and Stone ContractorsroxanOriginal Author
Buehl
Joseph Corlett, LLC