Please: Advice on how to build a porch roof overhanging my house roof
swervinvolleyer
7 years ago
last modified: 7 years ago
Featured Answer
Sort by:Oldest
Comments (20)
swervinvolleyer
7 years agoswervinvolleyer
7 years agoswervinvolleyer
7 years agoFlo Mangan
7 years agoswervinvolleyer
7 years agoswervinvolleyer
7 years agoswervinvolleyer
7 years ago
Related Stories
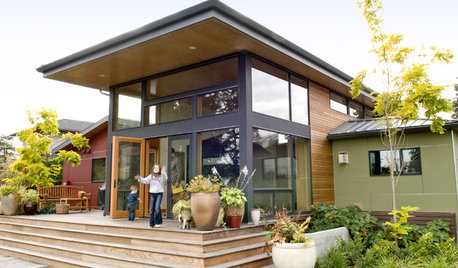
REMODELING GUIDESRoof Overhangs Project Lower Energy Costs
Make a dramatic style statement and lower home energy bills with a deep roof overhang on your house
Full Story
FARM YOUR YARDAdvice on Canyon Farming From L.A.'s Vegetable Whisperer
See how a screened garden house and raised beds help an edible garden in a Los Angeles canyon thrive
Full Story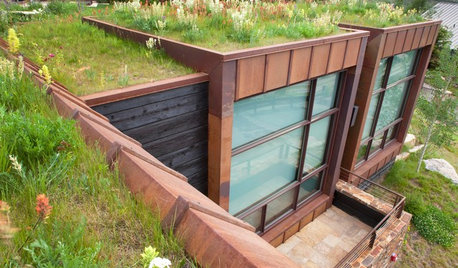
GREEN BUILDING6 Green-Roof Myths, Busted
Leaky, costly, a pain to maintain ... nope, nope and nope. Get the truth about living roofs and see examples from simple to elaborate
Full Story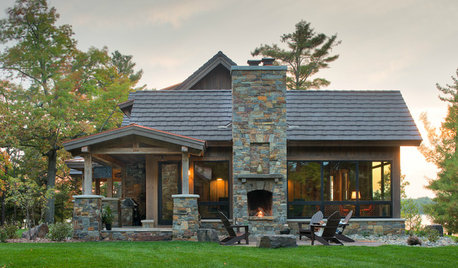
ROOFSWhat to Know Before Selecting Your Home’s Roofing Material
Understanding the various roofing options can help you make an informed choice
Full Story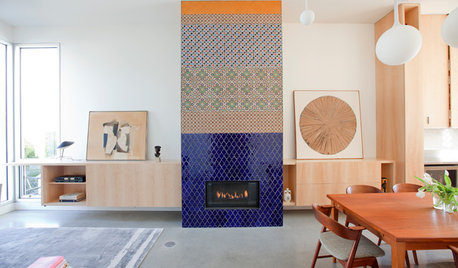
HOUZZ TOURSHouzz Tour: Innovative Home Reunites Generations Under One Roof
Parents build a bright and sunny modern house where they can age in place alongside their 3 grown children and significant others
Full Story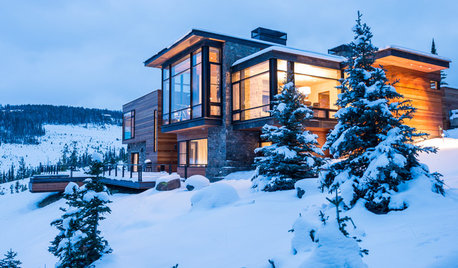
ARCHITECTUREHave Your Flat Roof and Your Snow Too
Laboring under the delusion that flat roofs are leaky, expensive and a pain to maintain? Find out the truth here
Full Story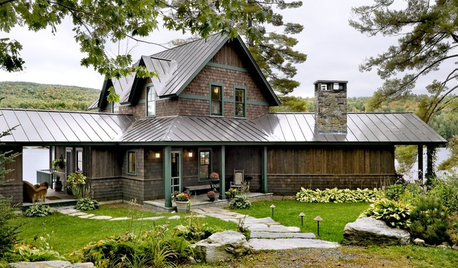
REMODELING GUIDESMaterials: The Advantages of a Metal Roof
Metal reigns in roofing style, maintenance and energy efficiency
Full Story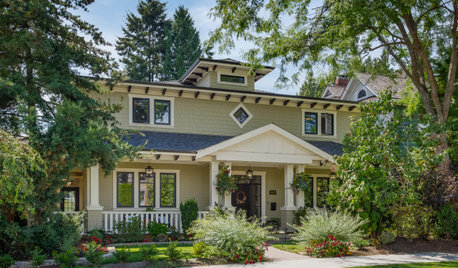
LANDSCAPE DESIGNHow to Incorporate Your Roofing Into the Landscape
Choose hardscape and plantings that work with your roof’s color, texture, shape and line
Full Story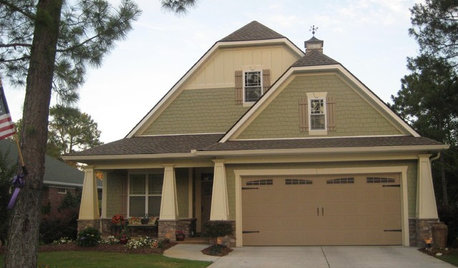
ARCHITECTUREClipped Gable Roofs Extend Traditional Exterior Style
With a practical function but a pleasing appearance, traditional clipped gables create curb appeal for Craftsman and bungalow homes
Full Story
DECORATING GUIDES10 Design Tips Learned From the Worst Advice Ever
If these Houzzers’ tales don’t bolster the courage of your design convictions, nothing will
Full StorySponsored
Central Ohio's Trusted Home Remodeler Specializing in Kitchens & Baths
More Discussions






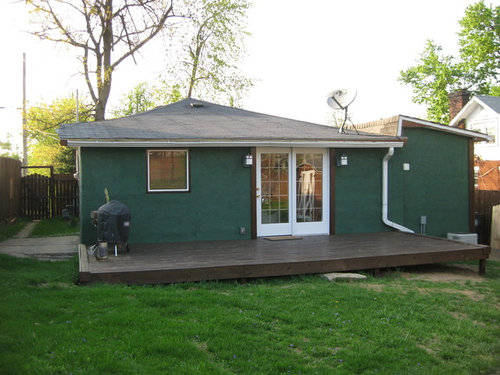
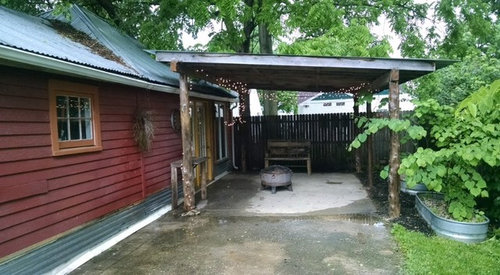
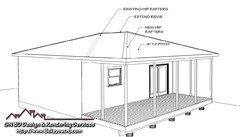
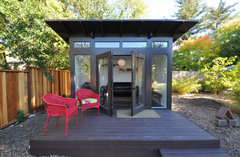
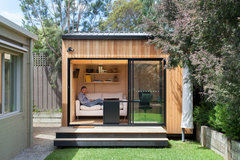
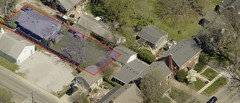

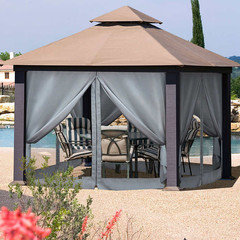



Flo Mangan