Small L shape bathroom
Anuja Mehra
7 years ago
last modified: 7 years ago
Related Stories

KITCHEN LAYOUTSHow to Make the Most of Your L-Shaped Kitchen
These layouts make efficient use of space, look neat and can be very sociable. Here’s how to plan yours
Full Story
KITCHEN DESIGNIdeas for L-Shaped Kitchens
For a Kitchen With Multiple Cooks (and Guests), Go With This Flexible Design
Full Story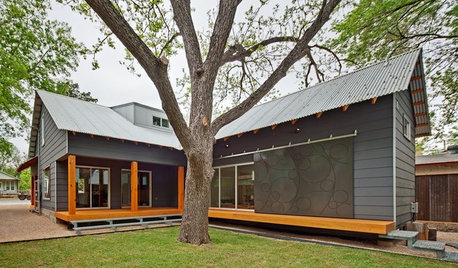
REMODELING GUIDESGreat Compositions: The L-Shaped House Plan
Wings embracing an outdoor room give home and landscape a clear sense of purpose
Full Story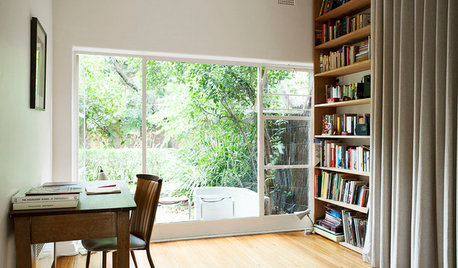
SMALL SPACESHouzz Tour: A Shape-Shifting Space, Cloaked in History
An architecturally significant Melbourne apartment makes the most of its limited square footage
Full Story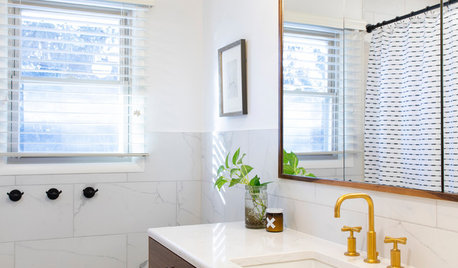
SMALL SPACES5 Solutions to Small-Bathroom Problems
Whether your room lacks a separate shower, adequate storage or a sense of spaciousness, there are remedies at hand
Full Story
REMODELING GUIDESHome Designs: The U-Shaped House Plan
For outdoor living spaces and privacy, consider wings around a garden room
Full Story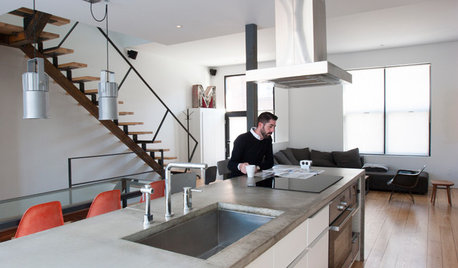
HOUZZ TOURSMy Houzz: Minimalism Takes Shape in a Loft-Inspired Montreal Home
Striking industrial and wood elements shine in this 2-story remodeled home
Full Story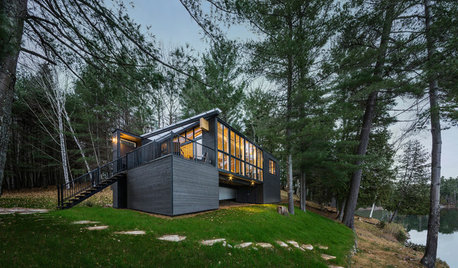
VACATION HOMESHouzz Tour: Childhood Memories Shape a Lakeside Cottage
A Canadian man couldn’t salvage his grandfather’s cottage, but he keeps the family connection alive with a new structure in the same space
Full Story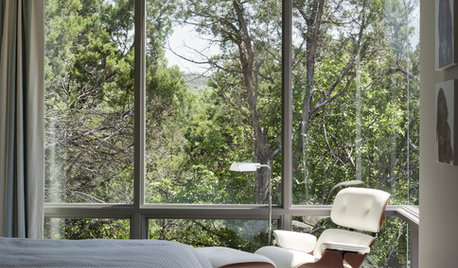
DECORATING GUIDESThe Art of the Window: Drapery Solutions for Difficult Types and Shapes
Stymied by how to hang draperies on a nonstandard window? Check out these tips for dressing 10 tricky window styles
Full Story





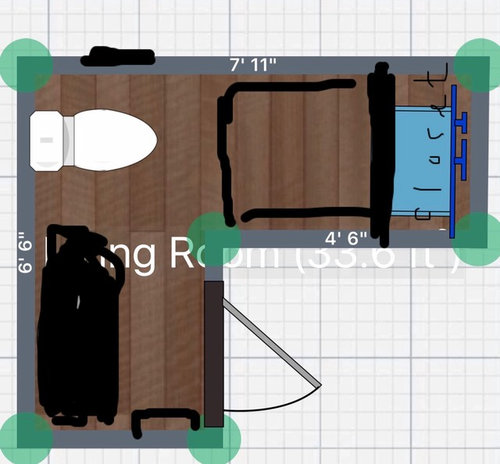
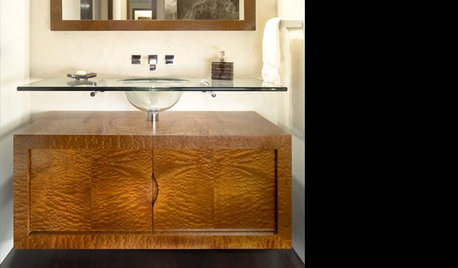


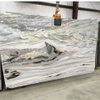

acm
Anuja MehraOriginal Author
Related Professionals
Nashville Interior Designers & Decorators · Glens Falls Architects & Building Designers · Hemet Kitchen & Bathroom Designers · Magna Kitchen & Bathroom Designers · San Jose Kitchen & Bathroom Designers · Midland Furniture & Accessories · North Hollywood Furniture & Accessories · Big Lake General Contractors · Chillicothe General Contractors · Cumberland General Contractors · Dunedin General Contractors · Endicott General Contractors · Harvey General Contractors · Medford General Contractors · Palestine General ContractorsAnuja MehraOriginal Author
acm
Anuja MehraOriginal Author