What Would You Do: Island Orientation & Prep Sink?
rantontoo
6 years ago
last modified: 6 years ago
Featured Answer
Sort by:Oldest
Comments (17)
Related Professionals
United States Kitchen & Bathroom Designers · Buffalo Grove Kitchen & Bathroom Remodelers · Fremont Kitchen & Bathroom Remodelers · Londonderry Kitchen & Bathroom Remodelers · Phoenix Kitchen & Bathroom Remodelers · Rancho Cordova Kitchen & Bathroom Remodelers · Tempe Kitchen & Bathroom Remodelers · Warren Kitchen & Bathroom Remodelers · Crestview Cabinets & Cabinetry · Farmers Branch Cabinets & Cabinetry · Oakland Park Cabinets & Cabinetry · Palos Verdes Estates Cabinets & Cabinetry · Tenafly Cabinets & Cabinetry · Warr Acres Cabinets & Cabinetry · White Oak Cabinets & Cabinetryrantontoo
6 years agolast modified: 6 years agorantontoo
6 years agorantontoo
6 years agorantontoo
6 years agorantontoo
6 years agokelleg69
6 years agorantontoo
6 years agocpartist
6 years agorantontoo
6 years agolast modified: 6 years ago
Related Stories

KITCHEN DESIGNDouble Islands Put Pep in Kitchen Prep
With all that extra space for slicing and dicing, dual islands make even unsavory kitchen tasks palatable
Full Story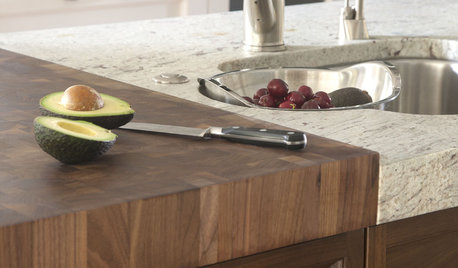
KITCHEN DESIGNKitchen Counters: Try an Integrated Cutting Board for Easy Food Prep
Keep knife marks in their place and make dicing and slicing more convenient with an integrated butcher block or cutting board
Full Story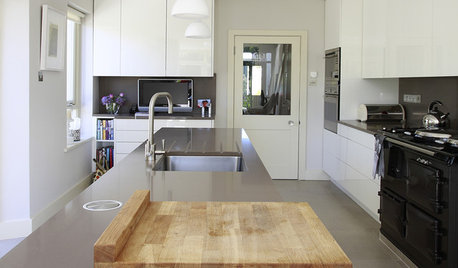
KITCHEN DESIGNButcher Block Makes the Cut for Holiday Kitchen Prep
Countertops and cutting boards will likely take a beating over the holidays. These butcher blocks have the chops to perform under pressure
Full Story
SELLING YOUR HOUSEKitchen Ideas: 8 Ways to Prep for Resale
Some key updates to your kitchen will help you sell your house. Here’s what you need to know
Full Story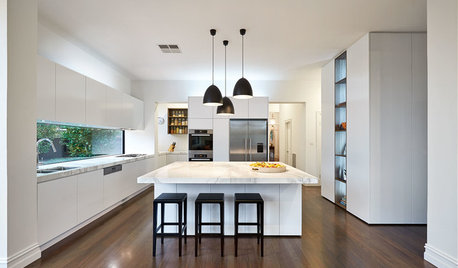
LIGHTING8 Creative Lighting Solutions for Food Prep
Get all the task illumination you need while distracting the eye from fluorescents, following the lead of the kitchens here
Full Story
KITCHEN DESIGNWhere Should You Put the Kitchen Sink?
Facing a window or your guests? In a corner or near the dishwasher? Here’s how to find the right location for your sink
Full Story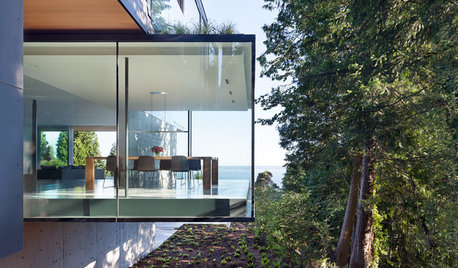
MODERN HOMESHouzz Tour: A Cubist Confection Oriented Toward Nature
Dramatic yet understated, a West Vancouver house defers to its woodland and ocean setting
Full Story
KITCHEN ISLANDSWhat to Consider With an Extra-Long Kitchen Island
More prep, seating and storage space? Check. But you’ll need to factor in traffic flow, seams and more when designing a long island
Full Story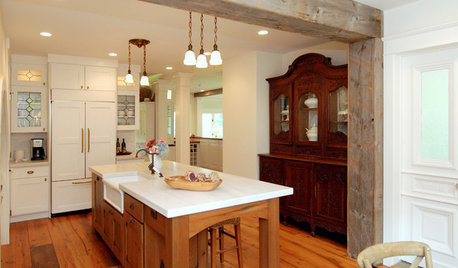
KITCHEN DESIGNKitchen Solution: The Main Sink in the Island
Putting the Sink in the Island Creates a Super-Efficient Work Area — and Keeps the Cook Centerstage
Full Story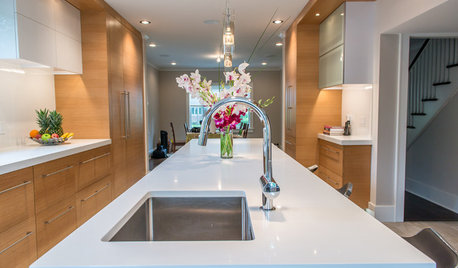
KITCHEN SINKSThe Case for 2 Kitchen Sinks
Here’s why you may want to have a prep and a cleanup sink — and the surprising reality about which is more important
Full StoryMore Discussions






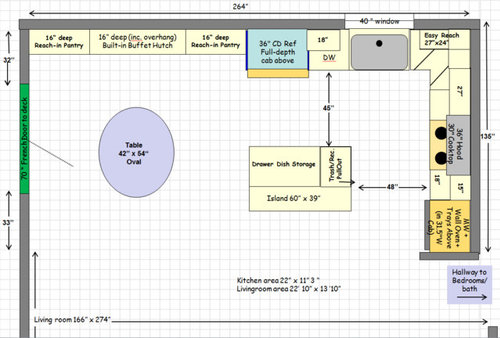
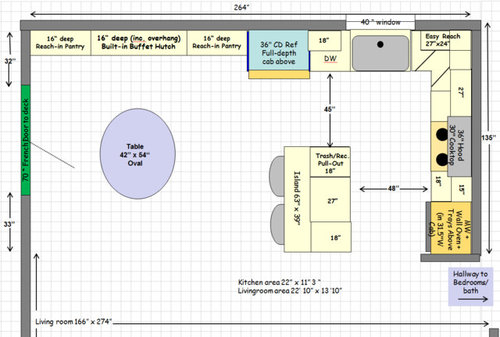
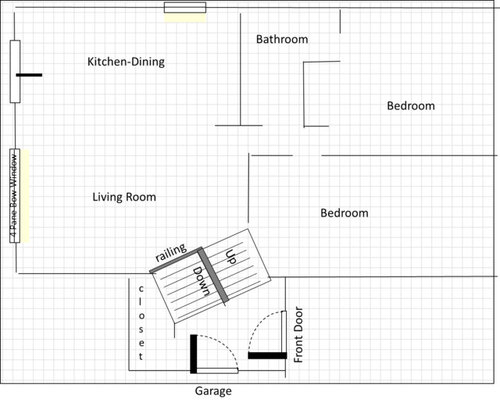
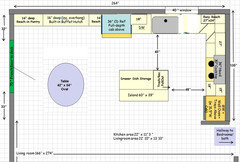



mtnmom9