Urgent! Please tell me if you see something wrong here. Kitchen island
oceanedge73
6 years ago
Featured Answer
Sort by:Oldest
Comments (32)
User
6 years agoRelated Professionals
Bel Air North Interior Designers & Decorators · Linton Hall Interior Designers & Decorators · South Pasadena Architects & Building Designers · Yeadon Architects & Building Designers · Henderson Kitchen & Bathroom Designers · Olympia Heights Kitchen & Bathroom Designers · Racine Furniture & Accessories · Crofton Furniture & Accessories · Big Lake General Contractors · Franklin General Contractors · Hamilton Square General Contractors · Hutchinson General Contractors · Syosset General Contractors · The Hammocks General Contractors · Wallington General ContractorsFrancheska
6 years agoUser
6 years agoPPF.
6 years agoReach Design
6 years agoPPF.
6 years agoacm
6 years agolast modified: 6 years agoReach Design
6 years agoColor Zen
6 years agoblonde08
6 years agoH C
6 years agoMimy von Schreiner /John R. Wood Properties
6 years agooceanedge73 thanked Mimy von Schreiner /John R. Wood Propertiesoceanedge73
6 years agooceanedge73
6 years agooceanedge73
6 years agoMimy von Schreiner /John R. Wood Properties
6 years agooceanedge73 thanked Mimy von Schreiner /John R. Wood Propertiesqam999
6 years agolast modified: 6 years agorawegg
6 years agooceanedge73
6 years agoReach Design
6 years agoChristina Buck
6 years ago
Related Stories
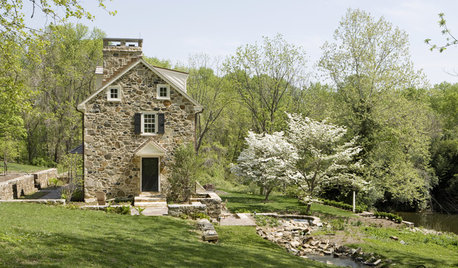
FUN HOUZZHomes That Might Be Trying to Tell You Something
Happy range hoods, a judgmental fireplace ... once you start noticing faces around the house, you may see them everywhere
Full Story
LIVING ROOMSCurtains, Please: See Our Contest Winner's Finished Dream Living Room
Check out the gorgeously designed and furnished new space now that the paint is dry and all the pieces are in place
Full Story
KITCHEN CABINETSChoosing New Cabinets? Here’s What to Know Before You Shop
Get the scoop on kitchen and bathroom cabinet materials and construction methods to understand your options
Full Story
REMODELING GUIDESContractor's Tips: 10 Things Your Contractor Might Not Tell You
Climbing through your closets and fielding design issues galore, your contractor might stay mum. Here's what you're missing
Full Story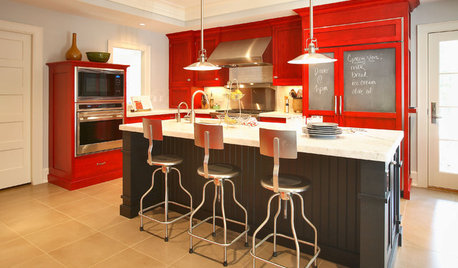
COLORReady to Try Something New? Houzz Guides to Color for Your Kitchen
If only mixing up a kitchen color palette were as easy as mixing batter. Here’s help for choosing wall, cabinet, island and backsplash hues
Full Story
KITCHEN DESIGNLove to Cook? We Want to See Your Kitchen
Houzz Call: Show us a photo of your great home kitchen and tell us how you’ve made it work for you
Full Story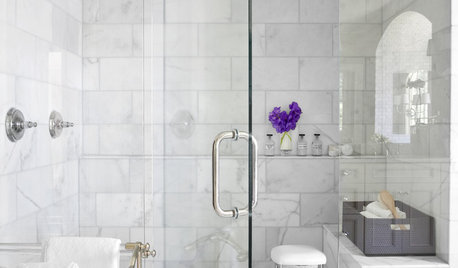
REMODELING GUIDESWhy Marble Might Be Wrong for Your Bathroom
You love its beauty and instant high-quality appeal, but bathroom marble has its drawbacks. Here's what to know before you buy
Full Story
KITCHEN DESIGNHouzz Call: Tell Us About Your First Kitchen
Great or godforsaken? Ragtag or refined? We want to hear about your younger self’s cooking space
Full Story
INSIDE HOUZZTell Us Your Houzz Success Story
Have you used the site to connect with professionals, browse photos and more to make your project run smoother? We want to hear your story
Full Story
HOMES AROUND THE WORLDThe Kitchen of Tomorrow Is Already Here
A new Houzz survey reveals global kitchen trends with staying power
Full Story





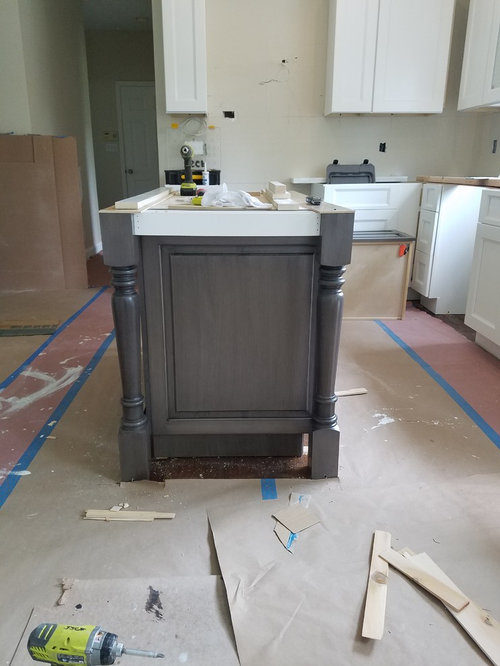
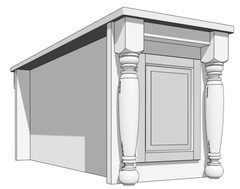
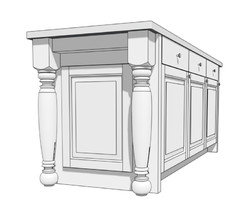


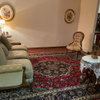


auntthelma