Need advice for a 1960s ranch - maximizing space!
adam1918
6 years ago
Featured Answer
Sort by:Oldest
Comments (13)
Related Professionals
Bull Run Architects & Building Designers · Fort Worth Home Builders · Seguin Home Builders · Arlington Kitchen & Bathroom Designers · Weston Kitchen & Bathroom Remodelers · Arlington General Contractors · Delhi General Contractors · Euclid General Contractors · Springfield General Contractors · Richfield General Contractors · Bell Gardens Architects & Building Designers · Harwich Flooring Contractors · Laguna Niguel Flooring Contractors · Montgomery County Flooring Contractors · Reading Flooring Contractorsadam1918
6 years agoadam1918
6 years agoadam1918
6 years agoadam1918
6 years agoadam1918
6 years ago
Related Stories
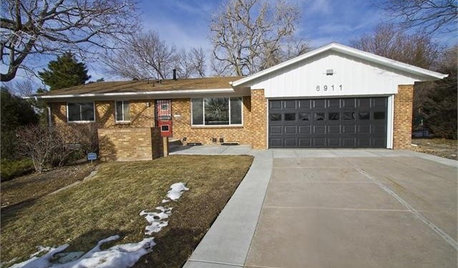
HOUZZ TOURSHouzz Tour: 1960s Ranch Redo in Denver
This sibling team balanced their renovation budget by spending where it counts, and turned their Colorado childhood home into a showplace
Full Story
CONTEMPORARY HOMESHouzz Tour: Sonoma Home Maximizes Space With a Clever and Flexible Plan
A second house on a lot integrates with its downtown neighborhood and makes the most of its location and views
Full Story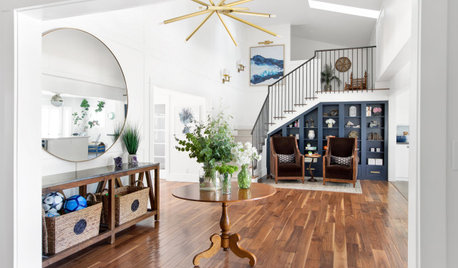
HOUZZ TOURSNew Layout and More Light for a Family’s 1940s Ranch House
A Los Angeles designer reconfigures a midcentury home and refreshes its decor
Full Story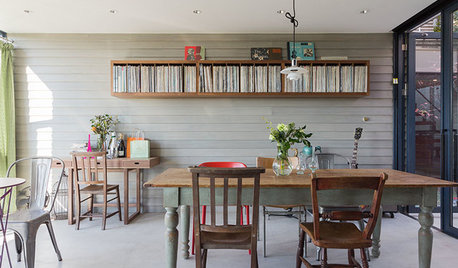
HOMES AROUND THE WORLDMy Houzz: Architect’s House Balances Public and Private Space
This Tokyo home’s clever layout creates inviting spots for both family and clients, and maximizes riverside views
Full Story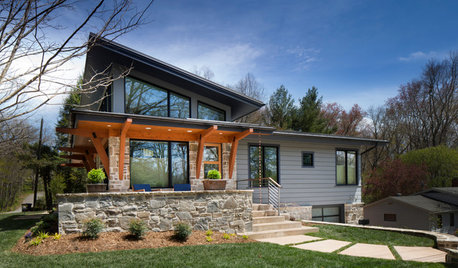
CONTEMPORARY HOMESHouzz Tour: A ’60s Ranch House Grows Up and Out
A family’s ranch house gets an addition, high ceilings and new indoor-outdoor living spaces
Full Story
REMODELING GUIDESHouzz Tour: Turning a ’50s Ranch Into a Craftsman Bungalow
With a new second story and remodeled rooms, this Maryland home has plenty of space for family and friends
Full Story
Straight-Up Advice for Corner Spaces
Neglected corners in the home waste valuable space. Here's how to put those overlooked spots to good use
Full Story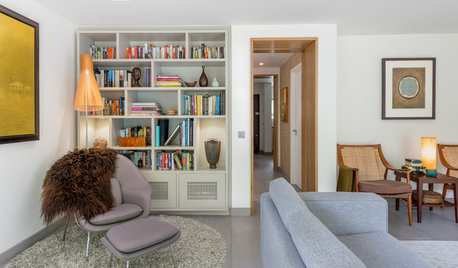
HOMES AROUND THE WORLDHouzz Tour: A 1960s Modernist House Sees the Light
Updates to a midcentury property in London celebrate the home’s modernist heritage
Full Story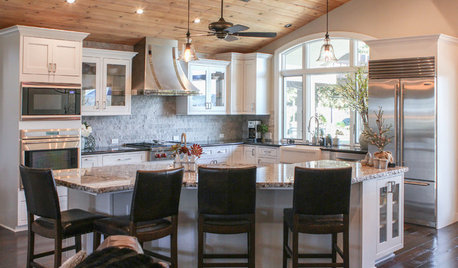
RANCH HOMESMy Houzz: Warm and Airy Kitchen Update for a 1980s Ranch House
A dark and cramped kitchen becomes a bright and open heart of the home for two empty nesters in Central California
Full Story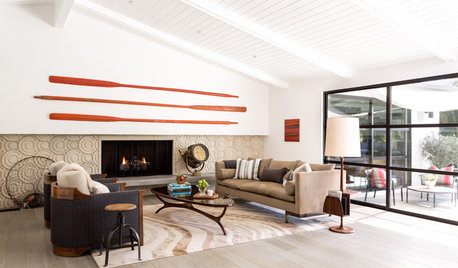
MODERN HOMESHouzz Tour: ’50s Ranch Redo Could Be a Keeper
An experienced house flipper puts his creative talents to work on an L.A. remodel designed for his own family
Full Story





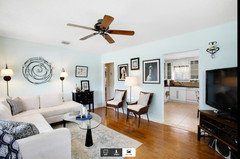


eld6161