Please help with proposed glass block shower in master bath
Lynne Om (9A, New Smyrna Beach,FL)
6 years ago
Featured Answer
Sort by:Oldest
Comments (39)
chiflipper
6 years agoRelated Professionals
Washington Architects & Building Designers · Westminster Architects & Building Designers · Terryville Kitchen & Bathroom Designers · Gages Lake Furniture & Accessories · Panama City General Contractors · Port Washington General Contractors · Schertz General Contractors · Sterling General Contractors · Georgetown Kitchen & Bathroom Designers · Channahon Kitchen & Bathroom Remodelers · Elk Grove Kitchen & Bathroom Remodelers · Elk Grove Village Kitchen & Bathroom Remodelers · Saint Helens Kitchen & Bathroom Remodelers · Langley Park Cabinets & Cabinetry · Whitney Cabinets & Cabinetrysimstress
6 years agohummingalong2
6 years agoLynne Om (9A, New Smyrna Beach,FL)
6 years agoLynne Om (9A, New Smyrna Beach,FL)
6 years agoLynne Om (9A, New Smyrna Beach,FL)
6 years agoUser
6 years agoLynne Om (9A, New Smyrna Beach,FL)
6 years agoSusan Davis
6 years agoeverdebz
6 years agolast modified: 6 years agoeverdebz
6 years agolast modified: 6 years agofelizlady
6 years agoLynne Om (9A, New Smyrna Beach,FL)
6 years agoLynne Om (9A, New Smyrna Beach,FL)
6 years agoUser
6 years agolast modified: 6 years agoeverdebz
6 years agoLynne Om (9A, New Smyrna Beach,FL)
6 years agoeverdebz
6 years agochiflipper
6 years agoLynne Om (9A, New Smyrna Beach,FL)
6 years agoUser
6 years agolast modified: 6 years agoLynne Om (9A, New Smyrna Beach,FL)
6 years agoLynne Om (9A, New Smyrna Beach,FL)
6 years agoLynne Om (9A, New Smyrna Beach,FL)
6 years agoUser
6 years agolast modified: 6 years agoLynne Om (9A, New Smyrna Beach,FL)
6 years agoeverdebz
6 years agoUser
6 years agolast modified: 6 years agomark1993
6 years agoLynne Om (9A, New Smyrna Beach,FL)
6 years agoLynne Om (9A, New Smyrna Beach,FL)
6 years agoLynne Om (9A, New Smyrna Beach,FL)
6 years agoUser
6 years agoLynne Om (9A, New Smyrna Beach,FL)
5 years agoInnovate Building Solutions
4 years agofelizlady
4 years agojcyoncrest
3 years agoLynne Om (9A, New Smyrna Beach,FL)
3 years ago
Related Stories
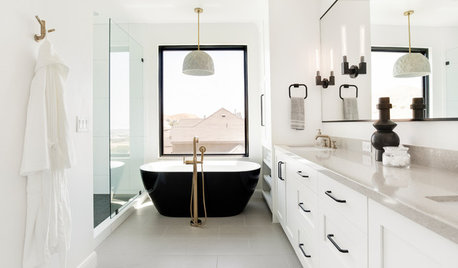
INSIDE HOUZZWhat’s Popular for Toilets, Showers and Tubs in Master Baths
Self-cleaning toilets and tubs with heated backrests are among the novel choices cited in a 2018 Houzz bathroom study
Full Story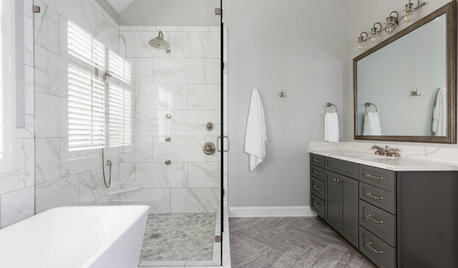
BATHROOM DESIGNAn Awkward Master Bath Gets a Roomier Feel — Without Adding On
A designer replaces a glass-block shower, a chunky tub and a wasted dressing area with lighter, more spacious features
Full Story
BATHROOM MAKEOVERSA Master Bath With a Checkered Past Is Now Bathed in Elegance
The overhaul of a Chicago-area bathroom ditches the room’s 1980s look to reclaim its Victorian roots
Full Story
BATHROOM DESIGNBathroom of the Week: Light, Airy and Elegant Master Bath Update
A designer and homeowner rethink an awkward layout and create a spa-like retreat with stylish tile and a curbless shower
Full Story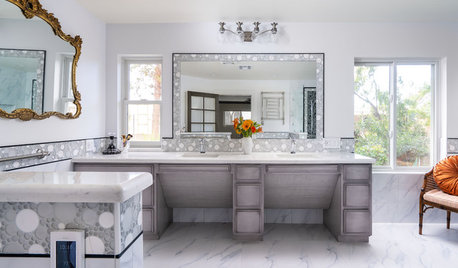
BATHROOM OF THE WEEKElegant High-Tech Master Bath Designed for a Wheelchair User
Wide-open spaces, durable porcelain tile and integrated gadgetry help a disabled woman feel independent again
Full Story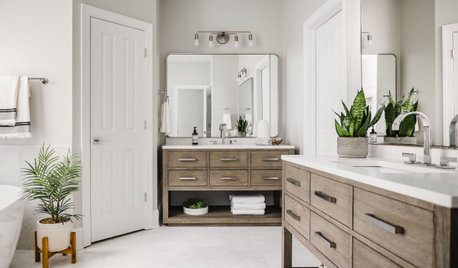
BEFORE AND AFTERSBathroom of the Week: Save-and-Splurge Strategy for a Master Bath
A designer on Houzz helps a North Carolina couple create a bright and modern retreat with budget-minded design choices
Full Story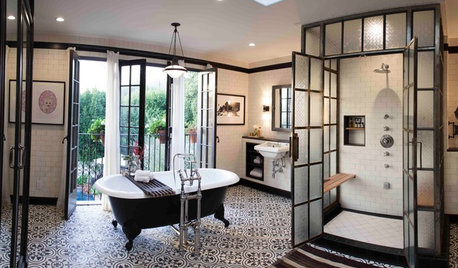
BATHROOM DESIGNBath of the Week: Glass and Steel With a Mediterranean Twist
Industrial gets a more romantic take in a Los Angeles bathroom with a center-stage shower and freestanding tub
Full Story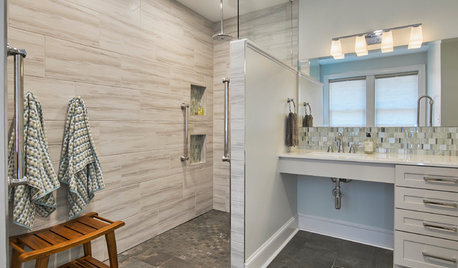
BATHROOM DESIGNBathroom of the Week: A Serene Master Bath for Aging in Place
A designer helps a St. Louis couple stay in their longtime home with a remodel that creates an accessible master suite
Full Story
BATHROOM DESIGNUpload of the Day: A Mini Fridge in the Master Bathroom? Yes, Please!
Talk about convenience. Better yet, get it yourself after being inspired by this Texas bath
Full Story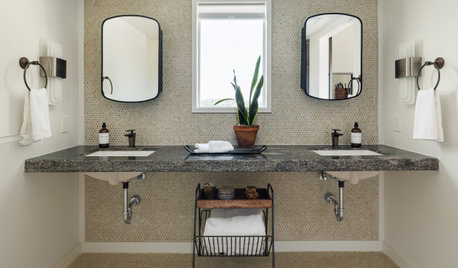
BATHROOM DESIGNBathroom of the Week: Master Bath Remade for Aging in Place
A designer helps a couple nearing retirement age turn a house into their forever home
Full StorySponsored
Columbus Design-Build, Kitchen & Bath Remodeling, Historic Renovations
More Discussions







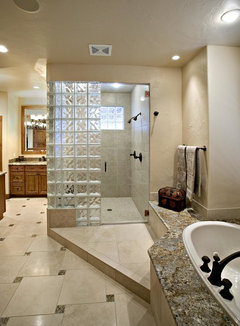
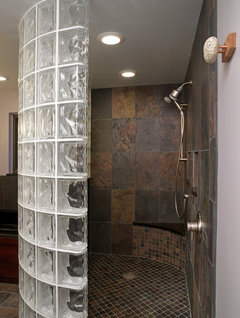
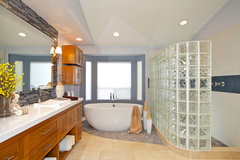
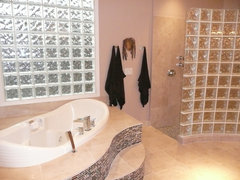
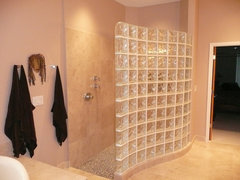
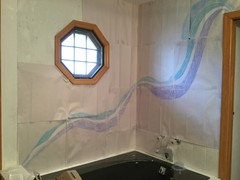
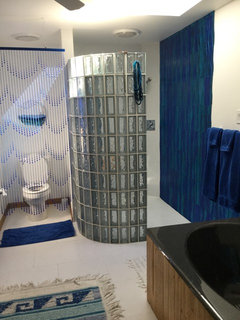
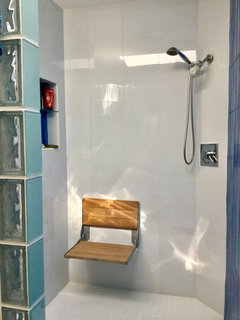
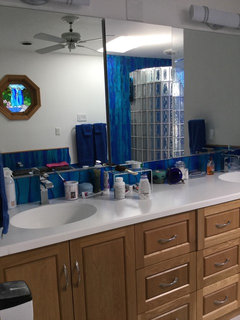
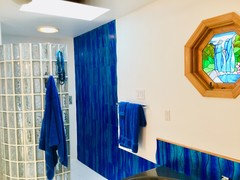
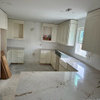

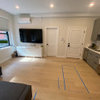
User