What do you think of this laundry room layout?
Michael Lamb
6 years ago
last modified: 6 years ago
Featured Answer
Sort by:Oldest
Comments (13)
Cedric Owens
6 years agoMichael Lamb
6 years agoRelated Professionals
Sharonville Kitchen & Bathroom Remodelers · Hopkinsville Cabinets & Cabinetry · Jefferson Valley-Yorktown Cabinets & Cabinetry · Los Altos Cabinets & Cabinetry · Wilkinsburg Cabinets & Cabinetry · Phelan Cabinets & Cabinetry · Miami Custom Closet Designers · Conyers Flooring Contractors · Cutlerville Flooring Contractors · Dorchester Flooring Contractors · Franklin Flooring Contractors · Kalamazoo Flooring Contractors · Lebanon Flooring Contractors · St. Johns Flooring Contractors · Tucson Flooring Contractorsgeorgect
6 years agolast modified: 6 years agoMichael Lamb
6 years agokris_zone6
6 years agoenduring
6 years agoMichael Lamb
6 years agoMichael Lamb
6 years agoenduring
6 years agoMichael Lamb
6 years agoenduring
6 years agoMichael Lamb
6 years ago
Related Stories
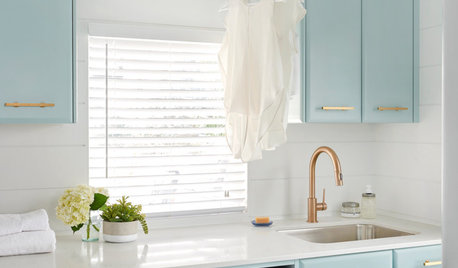
LAUNDRY ROOMSRoom of the Day: Cheerful and Bright Laundry Room in Toronto
A new layout makes efficient use of a spacious room for hanging, folding and ironing clothes — and washing dogs
Full Story
LAUNDRY ROOMSRoom of the Day: The Laundry Room No One Wants to Leave
The Hardworking Home: Ocean views, vaulted ceilings and extensive counter and storage space make this hub a joy to work in
Full Story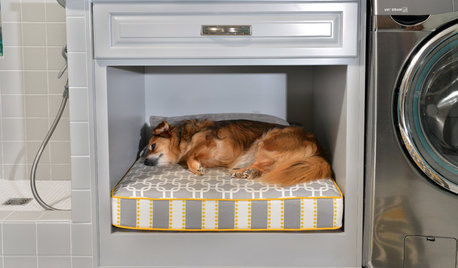
PETSRoom of the Day: Laundry Room Goes to the Dogs
Muddy paws are no problem in this new multipurpose room
Full Story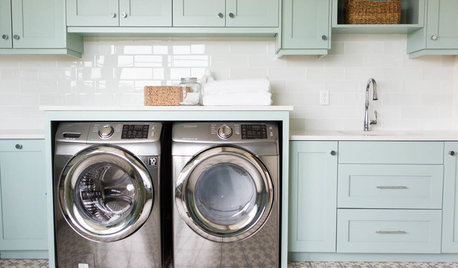
LAUNDRY ROOMSRoom of the Day: A Family Gets Crafty in the Laundry Room
This multipurpose space enables a busy mother to spend time with her kids while fluffing and folding
Full Story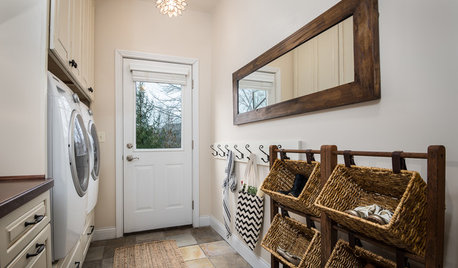
LAUNDRY ROOMSRoom of the Day: Lovely Laundry Room Invites You to Stay Awhile
The last room on everyone’s mind turns into the room that welcomes you home
Full Story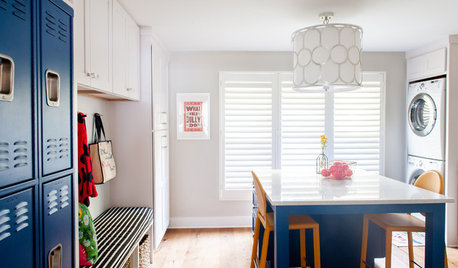
LAUNDRY ROOMSDesigner Transforms a Dining Room Into a Multiuse Laundry Room
This Tennessee laundry room functions as a mudroom, office, craft space and place to wash clothes for a family of 5
Full Story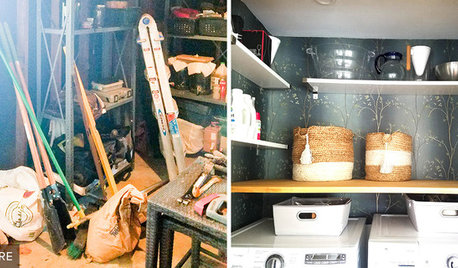
LAUNDRY ROOMSReader Laundry Room: A Laundry Closet for $11,400 in California
Their washer and dryer were in the garage, which was less than convenient. Then they devised a creative solution
Full Story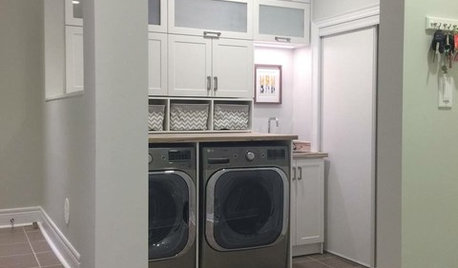
ENTRYWAYSRoom of the Day: Reconfiguring an Entry and Laundry Room
Creating a mudroom from closets and opening up a laundry room make a big difference for this family in Canada
Full Story
LAUNDRY ROOMSKey Measurements for a Dream Laundry Room
Get the layout dimensions that will help you wash and fold — and maybe do much more — comfortably and efficiently
Full Story
REMODELING GUIDESContractor Tips: Advice for Laundry Room Design
Thinking ahead when installing or moving a washer and dryer can prevent frustration and damage down the road
Full StorySponsored
Central Ohio's Trusted Home Remodeler Specializing in Kitchens & Baths
More Discussions






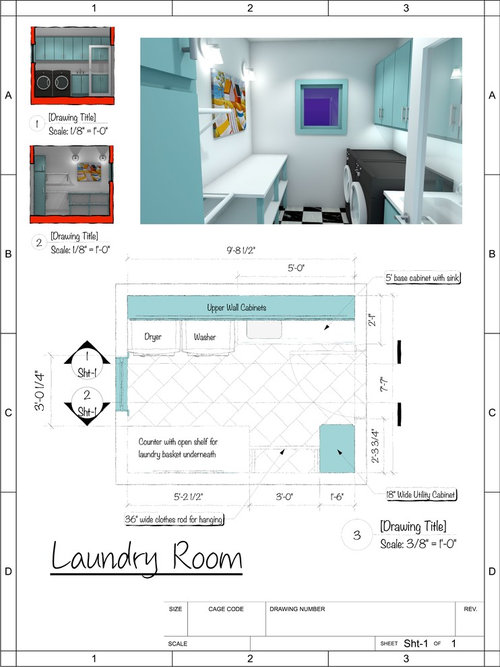
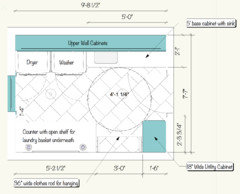
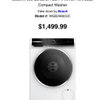



aamassther