Help rethinking vintage condo
Nite Owl
6 years ago
last modified: 6 years ago
Featured Answer
Sort by:Oldest
Comments (33)
Related Professionals
Cusseta Interior Designers & Decorators · Englewood Furniture & Accessories · Norwalk Furniture & Accessories · Rome Furniture & Accessories · Asheville Furniture & Accessories · Glenview Furniture & Accessories · Lake Arrowhead Furniture & Accessories · Holliston Furniture & Accessories · Ocean Springs Custom Artists · Decatur Lighting · Spring Lighting · Walker Lighting · Fuquay Varina Lighting · Rockville Window Treatments · Stoneham Window TreatmentsNite Owl
6 years agohavingfun
6 years agoseagrass_gw Cape Cod
6 years agogsciencechick
6 years agodeegw
6 years agolast modified: 6 years agoMeris
6 years agolazy_gardens
6 years agoDebbie Downer
6 years agojoaniepoanie
6 years agoAnglophilia
6 years agonosoccermom
6 years agoaprilneverends
6 years agoJmc101
6 years agoLynnNM
6 years agoelohbee
6 years agodchall_san_antonio
6 years agoNite Owl
6 years agoNite Owl
6 years agoJmc101
6 years agotheclose
6 years agochickadee2_gw
6 years agolovemrmewey
6 years agoahoyhere
6 years agoUser
6 years ago
Related Stories
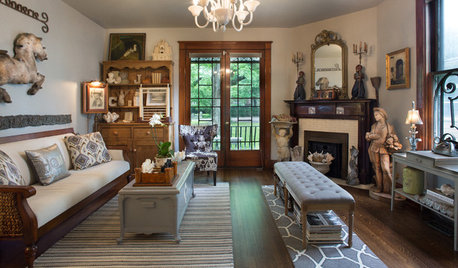
HOUZZ TOURSMy Houzz: A Condo of Delightful Curiosities in Louisville
Gorgeous vintage finds and eclectic repurposed pieces shine in this dream renovated retirement home
Full Story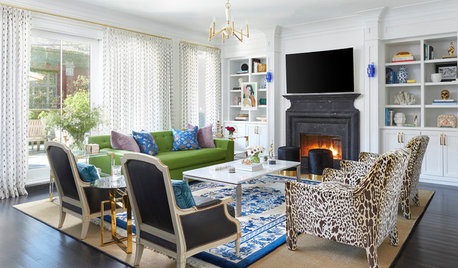
COLORFUL HOMESHouzz Tour: Bold Color and Patterns in a Couple’s Chicago Condo
An interior designer helps her clients get a new home that reflects their lively personalities
Full Story
REMODELING GUIDESRethinking the Open-Plan Space
These 5 solutions can help you tailor the amount of open and closed spaces around the house
Full Story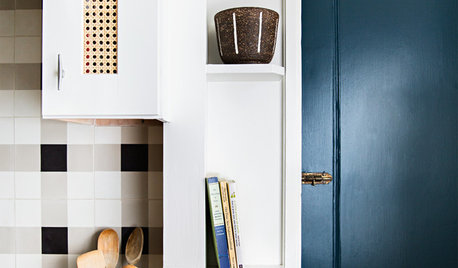
APARTMENTSA Cozy Condo Gets an Eclectic Refresh
Designers help a couple in Cambridge, Massachusetts, renovate in a style that’s totally them — plaid tile and all
Full Story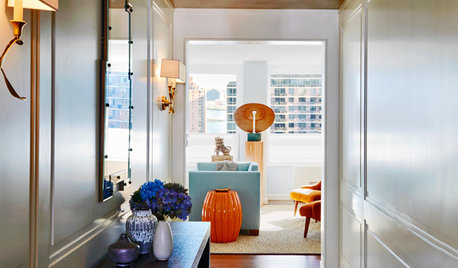
COLORFUL HOMESHouzz Tour: Chic Manhattan Condo Goes Bold With Color
Sophisticated hues and a nod to midcentury design help this personality-filled condo stand out in the Big Apple
Full Story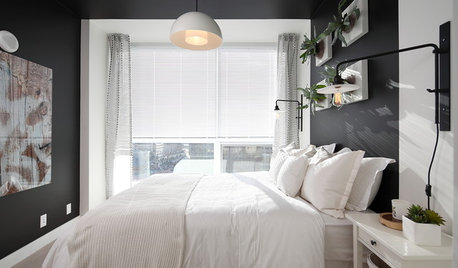
BEDROOMSRethinking the Master Bedroom
Bigger isn’t always better. Use these ideas to discover what you really want and need from your bedroom
Full Story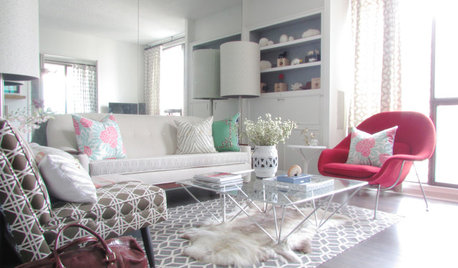
HOUZZ TOURSMy Houzz: Patterns Mingle Spiritedly in a Toronto Condo
Fearless mixes of florals, stripes, chevrons and more give a 750-square-foot apartment personalized panache
Full Story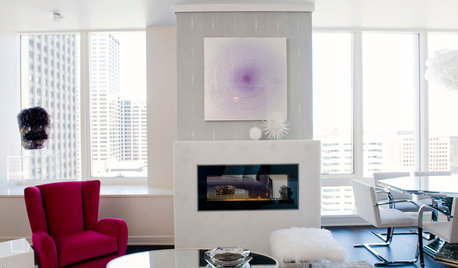
CONTEMPORARY HOMESHouzz Tour: Unboxing a San Francisco Condo
Feminine glam replaces boxy and boring in a remodeled luxury condominium with a view
Full Story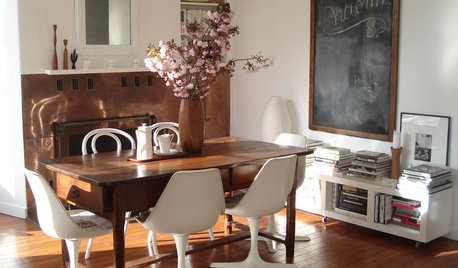
DECORATING GUIDESVintage Modern: What Does It Mean?
Objects With History Warm Up Clean Lines in Fresh, Eclectic Interiors
Full Story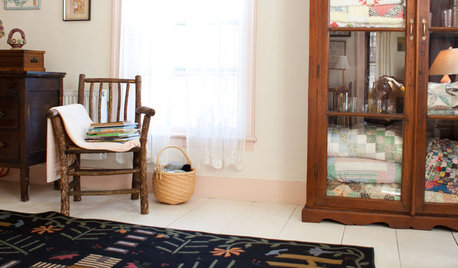
THE HARDWORKING HOMEClever Ways to Rethink the Linen Closet
The Hardworking Home: Get rid of those toppling piles with these ideas for organizing bedding, towels and more
Full StoryMore Discussions






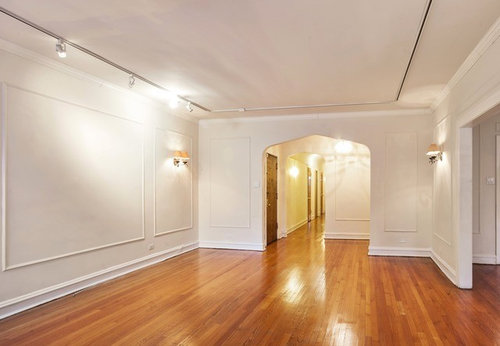
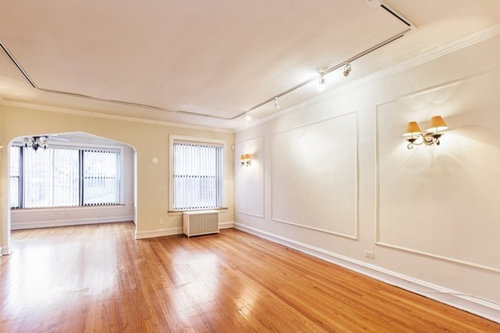
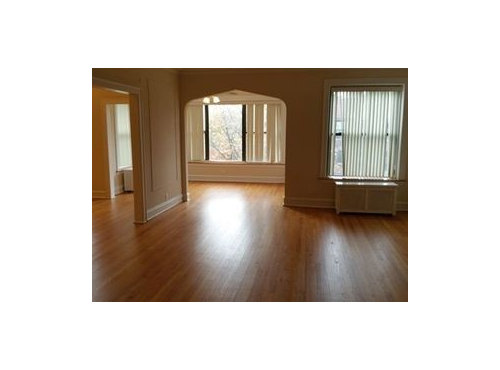

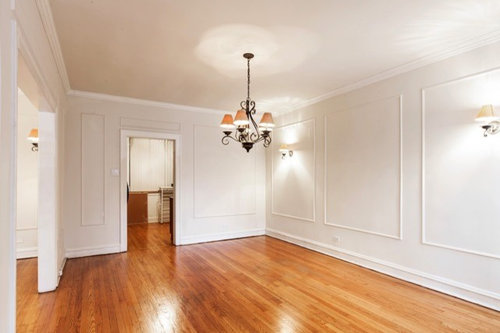

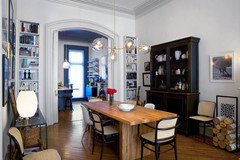
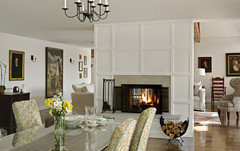


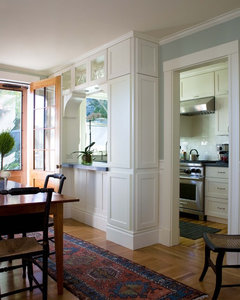

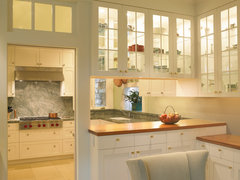
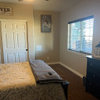

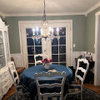

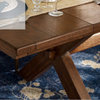
einportlandor