Where to put the closets on the main floor.
Rv A
6 years ago
last modified: 6 years ago
Featured Answer
Sort by:Oldest
Comments (28)
Related Professionals
Clayton Architects & Building Designers · Skokie Furniture & Accessories · Alhambra General Contractors · North Lauderdale General Contractors · Dallas Furniture & Accessories · Hilton Head Island Furniture & Accessories · Lincoln General Contractors · Saint Paul General Contractors · Glen Burnie Flooring Contractors · Medford Flooring Contractors · Aurora Custom Closet Designers · Sweetwater Interior Designers & Decorators · Burr Ridge Cabinets & Cabinetry · Tinton Falls Cabinets & Cabinetry · Wilmington Furniture & AccessoriesRv A
6 years agosmitrovich
6 years agoJAN MOYER
6 years agofrenchtarragon
6 years agoPPF.
6 years agoPPF.
6 years agoshivece
6 years agosimstress
6 years agoSusan Davis
6 years agonjay
6 years agoJAN MOYER
6 years agolast modified: 6 years agoJAN MOYER
6 years agoJAN MOYER
6 years agoRv A
6 years agoUser
6 years agoRv A
6 years agosimstress
6 years agoRv A
6 years agolast modified: 6 years agoJAN MOYER
6 years agolast modified: 6 years agoRv A
6 years agoUser
6 years agolast modified: 6 years agoRv A
6 years agogrewa002
6 years ago
Related Stories

THE HARDWORKING HOMEWhere to Put the Laundry Room
The Hardworking Home: We weigh the pros and cons of washing your clothes in the basement, kitchen, bathroom and more
Full Story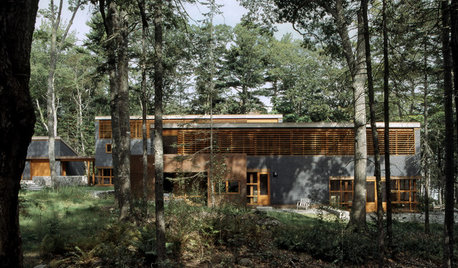
ARCHITECTURE'Houses of Maine' Puts Modernism in Its Place — in Nature
Set in the meadows and woods of Maine, the homes in this book give modern architecture a natural context
Full Story
BATHROOM DESIGNBath Remodeling: So, Where to Put the Toilet?
There's a lot to consider: paneling, baseboards, shower door. Before you install the toilet, get situated with these tips
Full Story
MORE ROOMSWhere to Put the TV When the Wall Won't Work
See the 3 Things You'll Need to Float Your TV Away From the Wall
Full Story
KITCHEN DESIGNWhere Should You Put the Kitchen Sink?
Facing a window or your guests? In a corner or near the dishwasher? Here’s how to find the right location for your sink
Full Story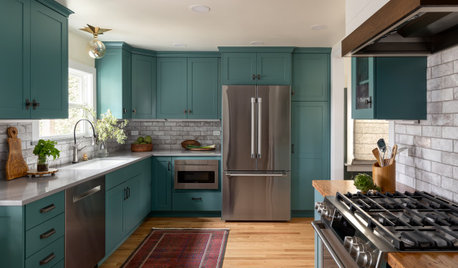
KITCHEN LAYOUTSWhere to Put the Dishwasher in Your Kitchen
Use this comprehensive guide to think about the best and most practical location for this kitchen appliance
Full Story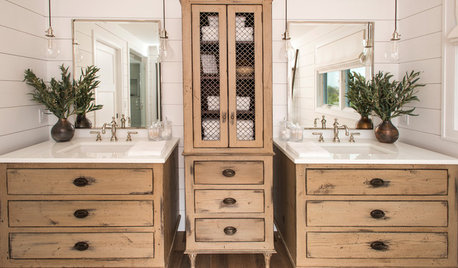
BATHROOM STORAGEWhere to Store the Towels When You Don’t Have a Linen Closet
Your extras are fluffed and folded. Now what?
Full Story
SMALL SPACESDownsizing Help: Where to Put Your Overnight Guests
Lack of space needn’t mean lack of visitors, thanks to sleep sofas, trundle beds and imaginative sleeping options
Full Story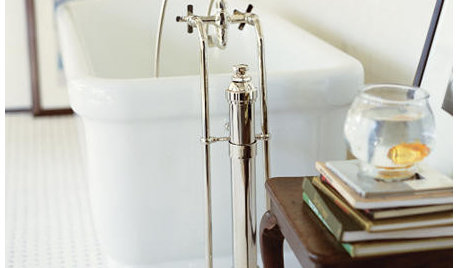
BATHROOM DESIGNWhere to Put Your Freestanding-Bathtub Necessities
Every Freestanding Tub Needs a Spot for Your Novel, Phone or Rubber Ducky
Full Story
MORE ROOMSTech in Design: Where to Put Your Flat-Screen TV
Popcorn, please: Enjoy all the new shows with a TV in the best place for viewing
Full StorySponsored
Professional Remodelers in Franklin County Specializing Kitchen & Bath
More Discussions









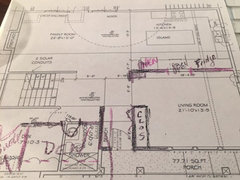
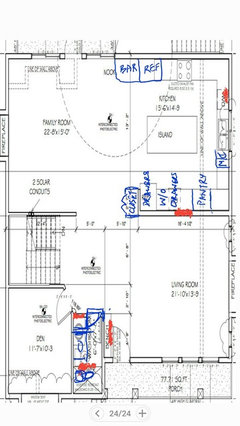

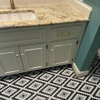

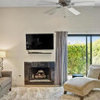
Denita