Not enough kitchen island overhang!
Erica Shadoin
6 years ago
Featured Answer
Sort by:Oldest
Comments (53)
emwallace25
6 years agoBeth H. :
6 years agolast modified: 6 years agoRelated Professionals
Ogden Interior Designers & Decorators · Henderson Architects & Building Designers · Spring Valley Architects & Building Designers · Agoura Hills Kitchen & Bathroom Designers · Topeka Furniture & Accessories · Brownsville General Contractors · Champaign General Contractors · Country Club Hills General Contractors · Forest Hills General Contractors · Fridley General Contractors · Jackson General Contractors · Ken Caryl General Contractors · Palestine General Contractors · Spencer General Contractors · Springboro General ContractorsMelody Mulhall
6 years agoMelissa Gallagher
6 years agoPatricia Colwell Consulting
6 years agoErica Shadoin
6 years agoaltadavey
6 years agoMelissa Gallagher
6 years agoBeth H. :
6 years agoErica Shadoin
6 years agoacm
6 years agoBeth H. :
6 years agoJudy Mishkin
6 years agolast modified: 6 years agoLisa McLeod
6 years agojj610
6 years agoEllsworth Design Build
6 years agoLisa Fouts
6 years agoLisa Fouts
6 years agokjoy1
6 years agosuezbell
6 years agolast modified: 6 years agomillworkman
6 years agoErica Shadoin
6 years agoUser
6 years agobabs0507
6 years agoGN Builders L.L.C
6 years agogreenfish1234
6 years agogreenfish1234
6 years agoMelissa Gallagher
6 years agoSJS Interiors
6 years agoJoseph Corlett, LLC
6 years agolast modified: 6 years agokjoy1
6 years agoErica Shadoin
6 years agokjoy1
6 years agoGN Builders L.L.C
6 years agoauntthelma
6 years agolast modified: 6 years agoErica Shadoin
6 years agoJay Walsh
6 years agoErica Shadoin
6 years agoauntthelma
6 years agogreenfish1234
6 years agoer612
6 years agokjensen11
6 years agoshivece
6 years agomillworkman
6 years agoCEM TOSA
6 years agoErica Shadoin
6 years agoMelissa Gallagher
6 years agoCEM TOSA
6 years agokjoy1
6 years ago
Related Stories

KITCHEN DESIGNKitchen Design Fix: How to Fit an Island Into a Small Kitchen
Maximize your cooking prep area and storage even if your kitchen isn't huge with an island sized and styled to fit
Full Story
INSIDE HOUZZWhat’s Popular for Kitchen Islands in Remodeled Kitchens
Contrasting colors, cabinets and countertops are among the special touches, the U.S. Houzz Kitchen Trends Study shows
Full Story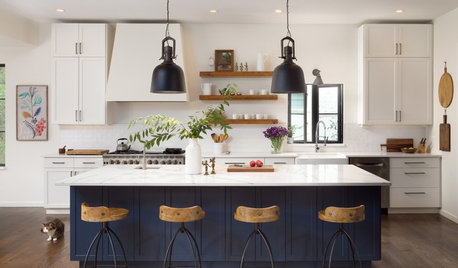
KITCHEN ISLANDS8 Blue Paint Colors to Consider for a Kitchen Island
Discuss these appealing shades with your kitchen pro to see which one might be right for you
Full Story
MOST POPULARHow Much Room Do You Need for a Kitchen Island?
Installing an island can enhance your kitchen in many ways, and with good planning, even smaller kitchens can benefit
Full Story
KITCHEN DESIGNTake a Seat at the New Kitchen-Table Island
Hybrid kitchen islands swap storage for a table-like look and more seating
Full Story
KITCHEN DESIGNTrending Now: 25 Kitchen Photos Houzzers Can’t Get Enough Of
Use the kitchens that have been added to the most ideabooks in the last few months to inspire your dream project
Full Story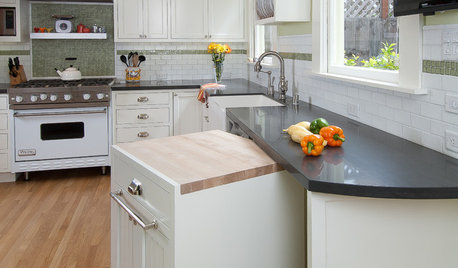
KITCHEN DESIGNTiny Kitchen Islands Take the Floor
What these kitchen islands lack in size, they make up for in hardworking function
Full Story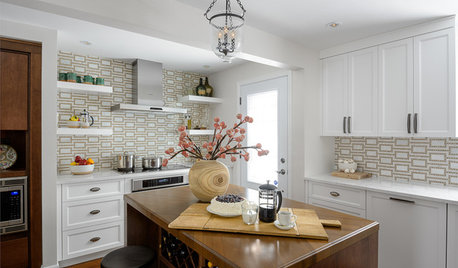
KITCHEN DESIGNKitchen of the Week: Hardworking Island in a Timeless Space
A new layout, tailored workstations and a rich mix of surfaces create a beautiful and functional family kitchen
Full Story
KITCHEN DESIGNHow to Design a Kitchen Island
Size, seating height, all those appliance and storage options ... here's how to clear up the kitchen island confusion
Full Story
KITCHEN ISLANDS8 Narrow Kitchen Islands With Function to Spare
Yes, you can fit an island into your small kitchen. These spaces show how
Full Story





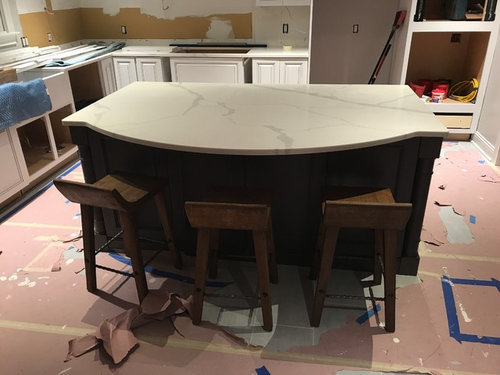
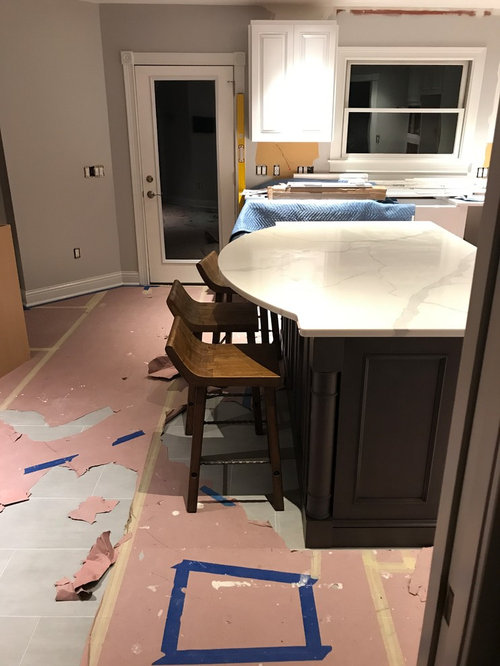
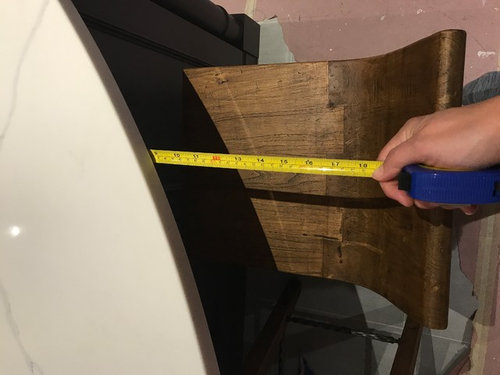
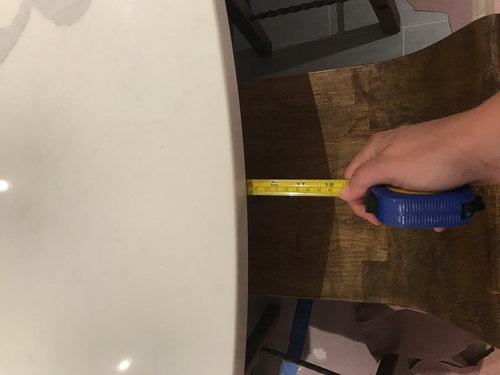
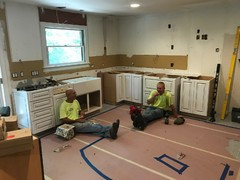

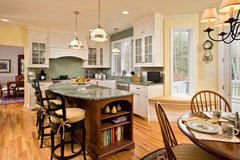
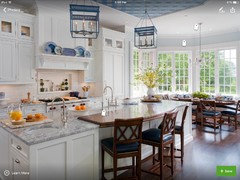
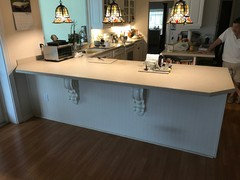

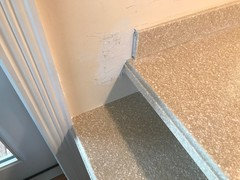
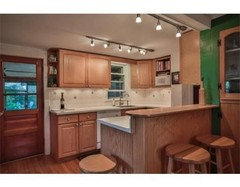
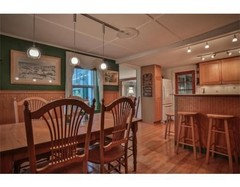
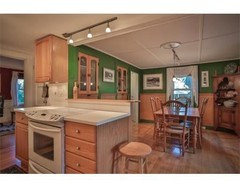
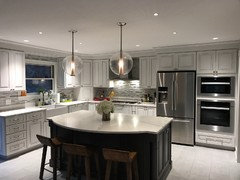
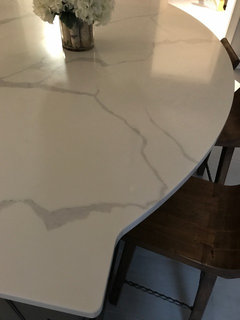

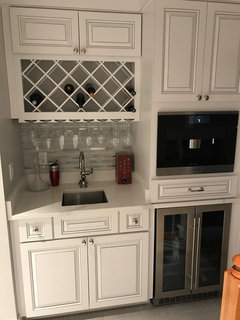

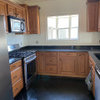
User