Master bath double vanity - Storage tower or One large mirror
budsw
6 years ago
last modified: 6 years ago
Featured Answer
Sort by:Oldest
Comments (23)
JAN MOYER
6 years agolast modified: 6 years agoRelated Professionals
Frisco Architects & Building Designers · Woodland Design-Build Firms · Monroe General Contractors · North Tustin General Contractors · Walnut Park General Contractors · Troutdale Architects & Building Designers · Champlin Furniture & Accessories · Country Club Hills General Contractors · Waxahachie General Contractors · Glens Falls Kitchen & Bathroom Designers · Queen Creek Kitchen & Bathroom Designers · 77505 Glass & Shower Door Dealers · Maywood Cabinets & Cabinetry · Rancho Santa Margarita Window Treatments · Westfield Window Treatmentsbudsw
6 years agoBeth H. :
6 years agolast modified: 6 years agoVirgil Carter Fine Art
6 years agoUser
6 years agobudsw
6 years agobudsw
6 years agoUser
6 years agoUser
6 years agolast modified: 6 years agochicagoans
6 years agoUser
6 years agogthigpen
6 years agoVirgil Carter Fine Art
6 years agoUser
6 years agohousequester
6 years agoUser
6 years agohousequester
6 years agoFlo Mangan
6 years agoDH
6 years agoacm
6 years agoVirgil Carter Fine Art
6 years agobudsw
6 years ago
Related Stories
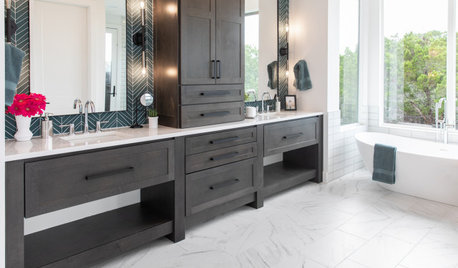
INSIDE HOUZZTop Vanity, Sink and Mirror Style Picks for Master Baths in 2020
Custom vanities, Shaker doors and double sinks are popular features, the 2020 U.S. Houzz Bathroom Trends Study shows
Full Story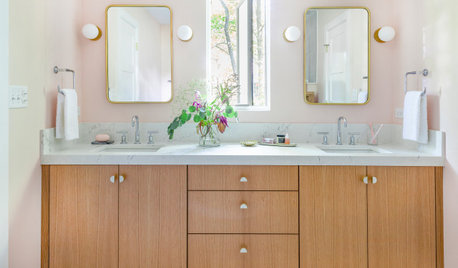
INSIDE HOUZZWhat’s Popular in Sinks, Mirrors and Lighting in Master Baths
Double sinks and mirrors appeal to homeowners remodeling master baths, the 2019 U.S. Houzz Bathroom Trends Study finds
Full Story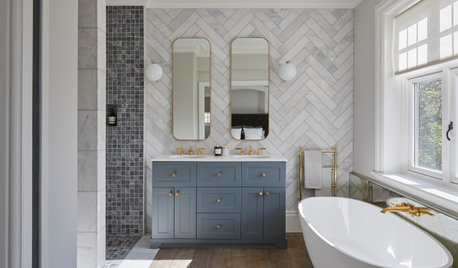
BATHROOM DESIGN3 Ways Homeowners Customize Master Bath Storage and Style
Custom and semicustom vanities are popular, as are accent walls, the 2019 U.S. Houzz Bathroom Trends Study shows
Full Story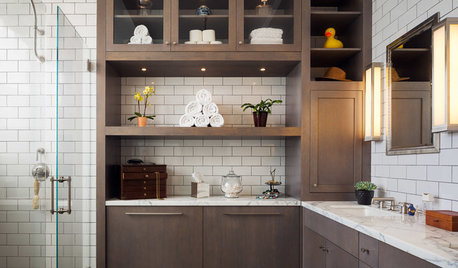
BATHROOM DESIGN10 Ways to Design Your Master Bath for Maximum Storage
Get ideas for building storage into your bathroom with cabinets, shelves, drawers, benches and more
Full Story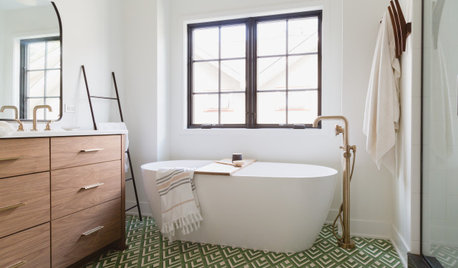
BATHROOM DESIGN6 Beautiful Master Bathrooms With Double-Vanity Setups
Geometric tile, a claw-foot tub and shiplap walls are some of the standout details in these renovated master bathrooms
Full Story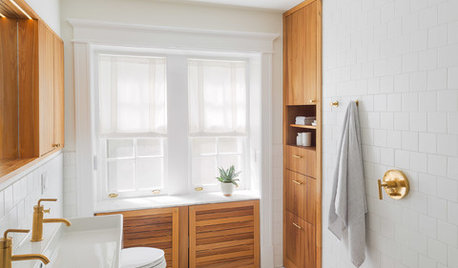
ROOM OF THE DAYRoom of the Day: Clean and Simple Master Bath With Lots of Storage
Custom cypress cabinets, basic tile and clever storage solutions turn a cramped and crumbling 1912 bathroom into a spacious gem
Full Story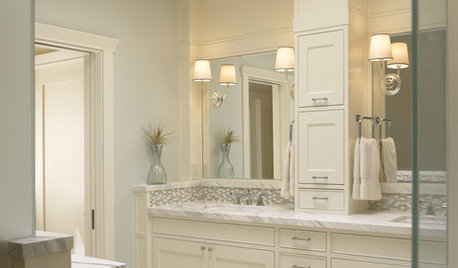
BATHROOM DESIGNVanity Towers Take Bathroom Storage to New Heights
Keep your bathroom looking sleek and uncluttered with an extra storage column
Full Story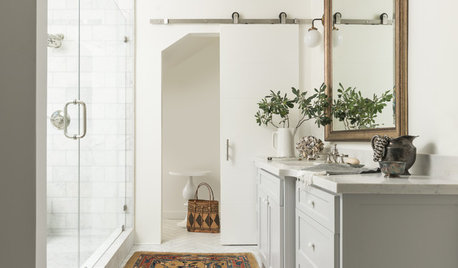
BATHROOM MAKEOVERSStorage Area Is Transformed Into a Soothing Master Bath
A California bathroom shows that everything new can be old again when you consider a home’s past
Full Story
BATHROOM MAKEOVERSA Master Bath With a Checkered Past Is Now Bathed in Elegance
The overhaul of a Chicago-area bathroom ditches the room’s 1980s look to reclaim its Victorian roots
Full Story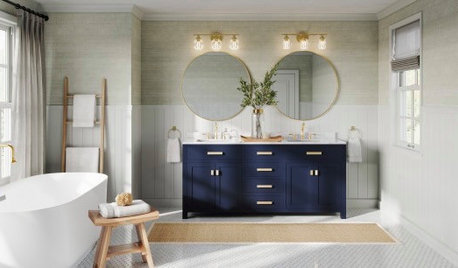
SHOP HOUZZUp to 35% Off Double-Sink Vanities
Save on vanities with two basins for a beautiful primary bathroom
Full StoryMore Discussions






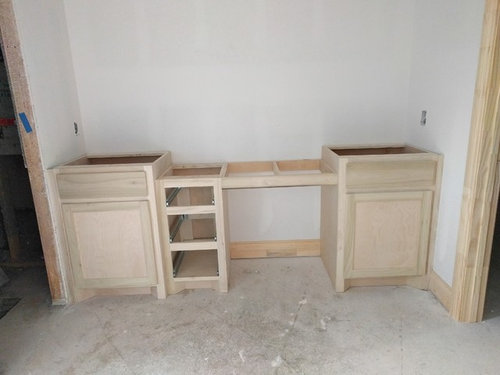
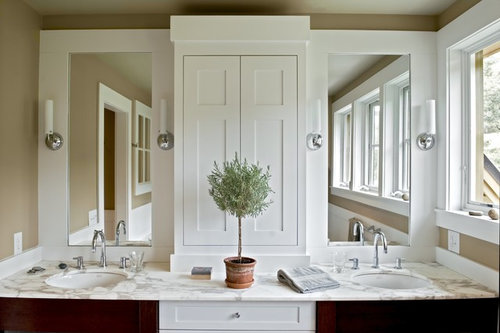
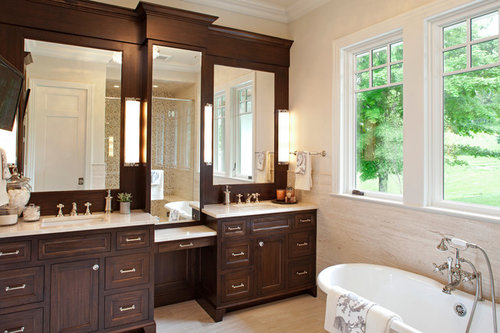

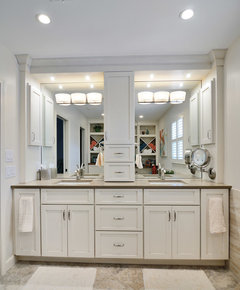

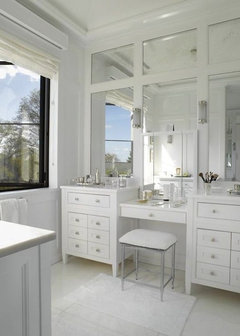

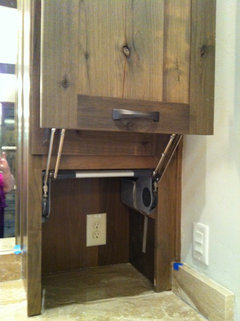


Denita