Where would you put the dining room and living room?
mahleendel
6 years ago
Featured Answer
Sort by:Oldest
Comments (20)
mahleendel
6 years agoElizabeth B
6 years agoElizabeth B
6 years agolast modified: 6 years agodecoenthusiaste
6 years agolast modified: 6 years agomahleendel
6 years agoElizabeth B
6 years agomahleendel
6 years agoElizabeth B
6 years agodecoenthusiaste
6 years agoElizabeth B
6 years agomahleendel
6 years agoElizabeth B
6 years agodecoenthusiaste
6 years agolast modified: 6 years agoElizabeth B
6 years agodecoenthusiaste
6 years agoElizabeth B
6 years agodecoenthusiaste
6 years agomahleendel
6 years agodecoenthusiaste
6 years ago
Related Stories
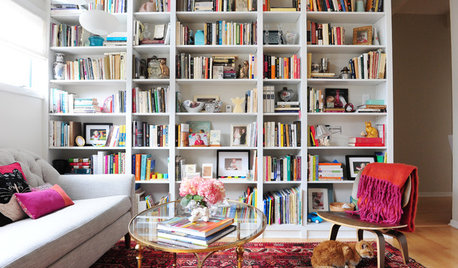
ROOM OF THE DAYRoom of the Day: Patience Pays Off in a Midcentury Living-Dining Room
Prioritizing lighting and a bookcase, and then taking time to select furnishings, yields a thoughtfully put-together space
Full Story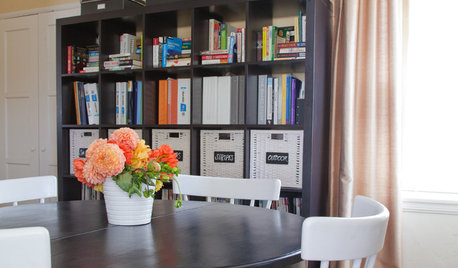
DINING ROOMSRoom of the Day: Putting the Dining Room to Work
With a table for meals and a desk for bringing home the bacon, this dining room earns its keep
Full Story
LIVING ROOMSLiving Room Meets Dining Room: The New Way to Eat In
Banquette seating, folding tables and clever seating options can create a comfortable dining room right in your main living space
Full Story
SMALL HOMESRoom of the Day: Living-Dining Room Redo Helps a Client Begin to Heal
After a tragic loss, a woman sets out on the road to recovery by improving her condo
Full Story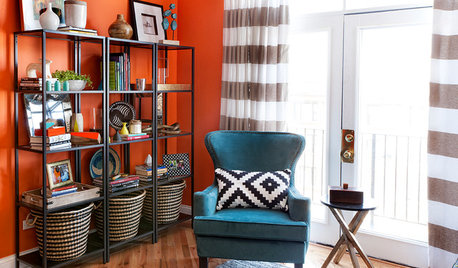
LIVING ROOMSRoom of the Day: A Chicago Living Room Puts Boyishness Behind
Dark curtains and lots of leather give way to a more sophisticated take on the bachelor pad
Full Story
KIDS’ SPACESWho Says a Dining Room Has to Be a Dining Room?
Chucking the builder’s floor plan, a family reassigns rooms to work better for their needs
Full Story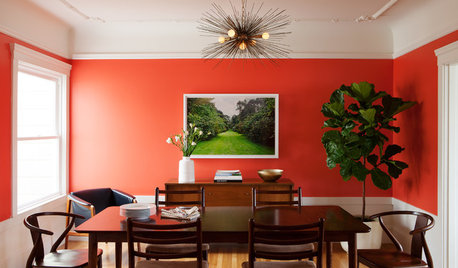
ROOM OF THE DAYRoom of the Day: Bright Red Dining Room Glows in Fog City
Mist can put a damper on the mood in San Francisco, but this lively room fires up the energy
Full Story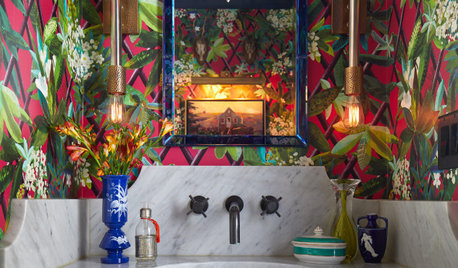
HOUZZ TV LIVEPeek Inside a Designer’s Eclectic Dining Room and Powder Room
In this video, Jules Duffy talks about converting a garage into a dining space and creating a powder room ‘experience’
Full Story
THE HARDWORKING HOMERoom of the Day: Multifunctional Living Room With Hidden Secrets
With clever built-ins and concealed storage, a condo living room serves as lounge, library, office and dining area
Full Story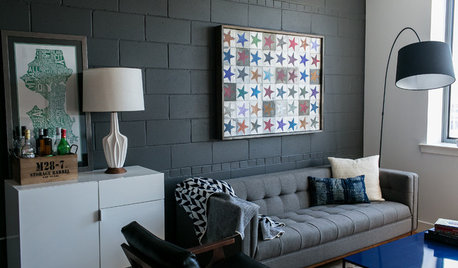
INDUSTRIAL STYLERoom of the Day: Concrete Block Goes Chic in a Living Room
Designers put a fresh face on a workaday material in this Washington, D.C., condo
Full StoryMore Discussions







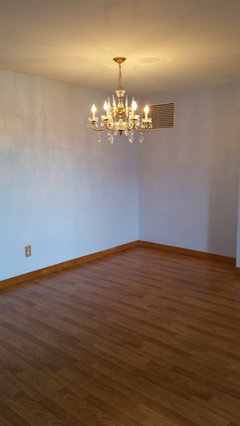
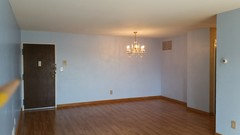
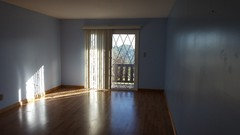
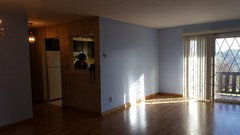


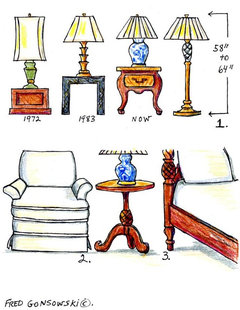
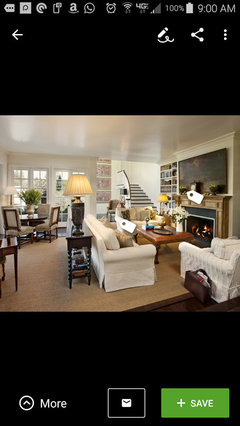
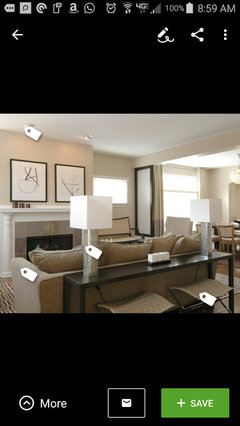

Elizabeth B