Adding a half bath
Shawn
6 years ago
Featured Answer
Sort by:Oldest
Comments (19)
localeater
6 years agoMilly Rey
6 years agoRelated Professionals
Four Corners Kitchen & Bathroom Designers · Fox Lake Kitchen & Bathroom Designers · Ramsey Kitchen & Bathroom Designers · San Jacinto Kitchen & Bathroom Designers · Hunters Creek Kitchen & Bathroom Remodelers · Kendale Lakes Kitchen & Bathroom Remodelers · Mooresville Kitchen & Bathroom Remodelers · New Port Richey East Kitchen & Bathroom Remodelers · Vista Kitchen & Bathroom Remodelers · Alafaya Cabinets & Cabinetry · Allentown Cabinets & Cabinetry · Warr Acres Cabinets & Cabinetry · Phelan Cabinets & Cabinetry · Dallas Window Treatments · Grosse Ile Window TreatmentsShawn
6 years agoShawn
6 years agoUser
6 years agolast modified: 6 years agoMilly Rey
6 years agoShawn
6 years agolast modified: 6 years agoShawn
6 years agoenduring
6 years agoMilly Rey
6 years agoShawn
6 years agoenduring
6 years agoUser
6 years agolast modified: 6 years agoenduring
6 years agoUser
6 years ago
Related Stories

REMODELING GUIDESAsk an Architect: How Can I Carve Out a New Room Without Adding On?
When it comes to creating extra room, a mezzanine or loft level can be your best friend
Full Story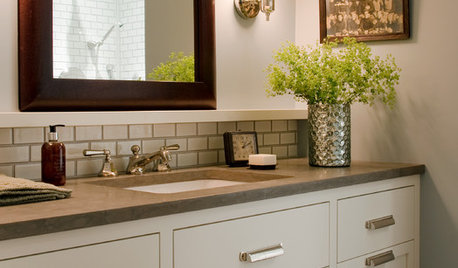
BATHROOM DESIGNOld-School Swagger for a Modern Bath
Sepia photos, a leather-look floor and crisp finishes make for a room that’s dapper but appeals across the board
Full Story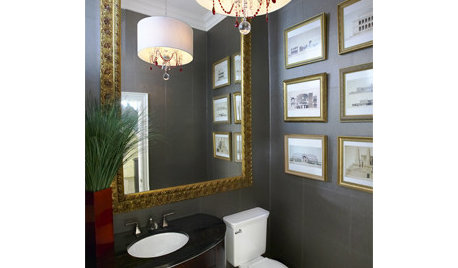
10 Artful Powder Rooms
If your powder room is suffering from a severe case of ho-hum, bring it back to alluring with skillfully placed art
Full Story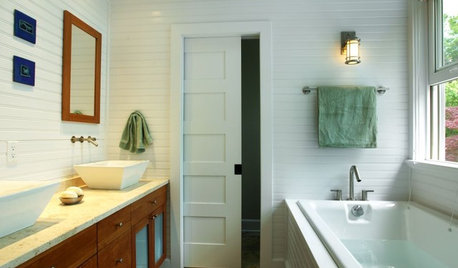
BATHROOM DESIGNMake a Powder Room Accessible With Universal Design
Right-size doorways, lever handles and clearance around the sink and commode are a great start in making a powder room accessible to all
Full Story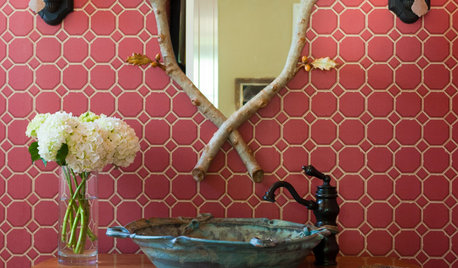
BATHROOM DESIGN10 Jewel-Box Powder Rooms
Throw out the design rule book when planning your own small W.C. and get the half bath you'll really love
Full Story
BATHROOM DESIGNHouse Planning: 6 Elements of a Pretty Powder Room
How to Go Whole-Hog When Designing Your Half-Bath
Full Story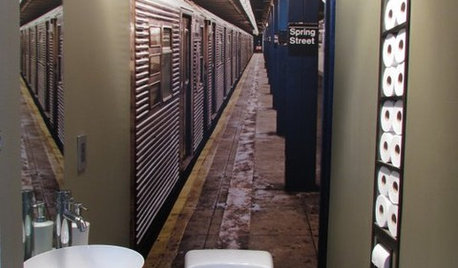
POWDER ROOMSNow Arriving on Platform 2, a Playful Powder Room
Subway graphics from a New York City station add unexpected depth and humor to a tiny half bath in California
Full Story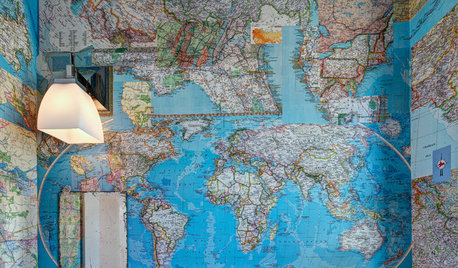
WALL TREATMENTSA Tiny Powder Room Gets a Map-tastic Look
Creative cartography adds cheer and personality to the walls of a compact half bath
Full Story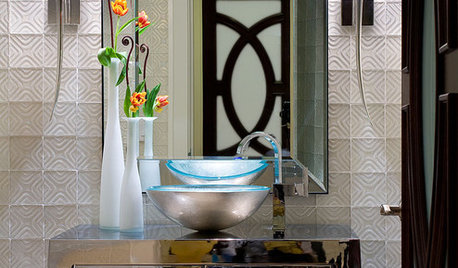
BATHROOM DESIGNPowder Rooms That Really Perform
Put your guests at ease with a comfortable half bath with all the right amenities
Full Story
BATHROOM DESIGNKey Measurements to Help You Design a Powder Room
Clearances, codes and coordination are critical in small spaces such as a powder room. Here’s what you should know
Full Story





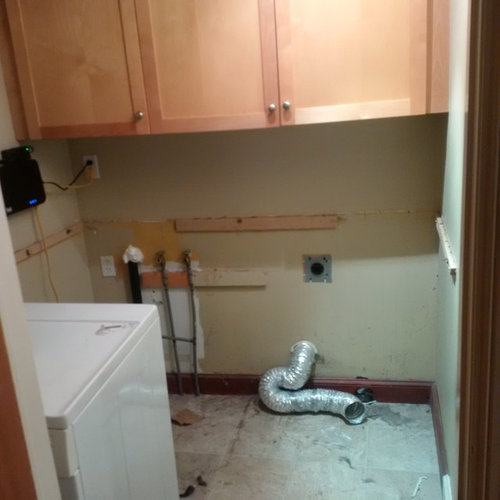
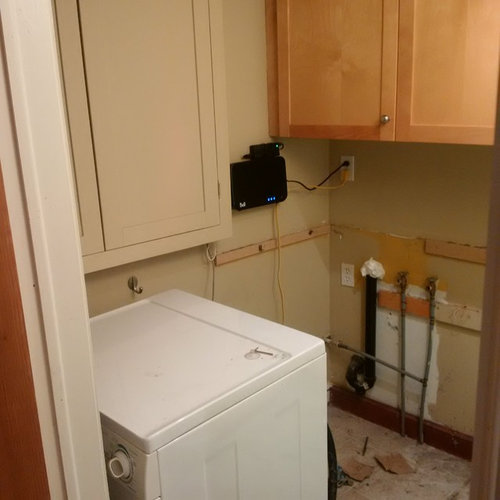


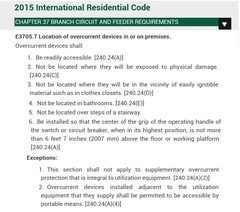



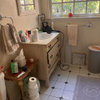
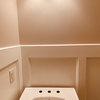
enduring