Need Opinions
K S
6 years ago
Featured Answer
Sort by:Oldest
Comments (50)
Related Professionals
Crestview Interior Designers & Decorators · Bayshore Gardens Architects & Building Designers · Lansdale Architects & Building Designers · Wesley Chapel Kitchen & Bathroom Designers · Newton Furniture & Accessories · Little Chute Furniture & Accessories · Alabaster General Contractors · Rowland Heights General Contractors · Corcoran Kitchen & Bathroom Designers · Brownsville Kitchen & Bathroom Designers · Mount Prospect Kitchen & Bathroom Designers · Cocoa Beach Kitchen & Bathroom Remodelers · Land O Lakes Cabinets & Cabinetry · Red Bank Cabinets & Cabinetry · Tooele Cabinets & CabinetryK S
6 years agoK S
6 years agoK S
6 years agoK S
6 years agoK S
6 years agoK S
6 years agolast modified: 6 years agoK S
6 years agolast modified: 6 years agoNajeebah
6 years agoCarly Blalock Interiors
6 years agoK S
6 years agolast modified: 6 years agoK S
6 years agoK S
6 years agolast modified: 6 years agoK S
6 years agoK S
6 years agolatifolia
6 years agoK S
6 years agoK S
6 years agolast modified: 6 years agoNajeebah
6 years agoK S
6 years agoNajeebah
6 years agoK S
6 years agobargainhunter
6 years agoNajeebah
6 years agoUser
6 years agoK S
6 years agoK S
6 years agoK S
6 years agolast modified: 6 years agoK S
6 years agolast modified: 6 years agoK S
6 years agoNajeebah
6 years agolucidos
6 years agolast modified: 6 years agoK S
6 years agoK S
6 years agolucidos
6 years agolast modified: 6 years agoK S
6 years agoK S
6 years agolatifolia
6 years agolucidos
6 years agoNajeebah
6 years agoK S
6 years agoK S
6 years agoK S
6 years agoK S
6 years ago
Related Stories

DECORATING GUIDESNo Neutral Ground? Why the Color Camps Are So Opinionated
Can't we all just get along when it comes to color versus neutrals?
Full Story
WALL TREATMENTSExpert Opinion: What’s Next for the Feature Wall?
Designers look beyond painted accent walls to wallpaper, layered artwork, paneling and more
Full Story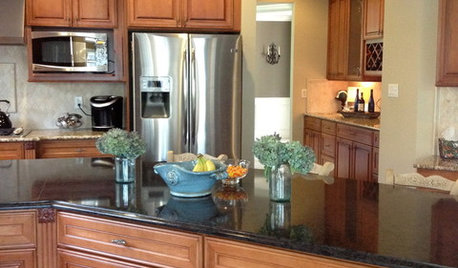
DECORATING GUIDESThe Hottest Houzz Discussion Topics of 2012
Discussions rocked and rolled this year with advice, support, budding friendships — and oh, yes, a political opinion or two
Full Story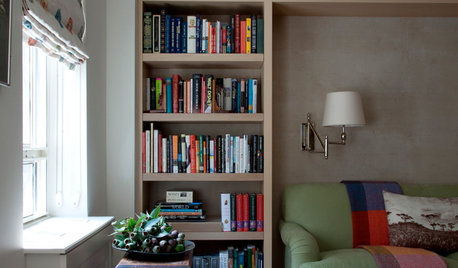
LIFEWhen Design Tastes Change: A Guide for Couples
Learn how to thoughtfully handle conflicting opinions about new furniture, paint colors and more when you're ready to redo
Full Story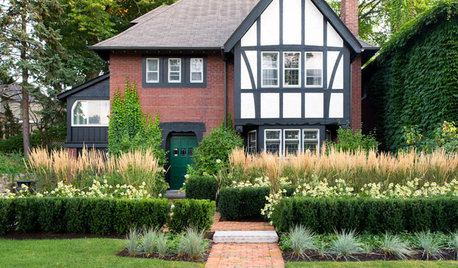
LANDSCAPE DESIGNHow Low Can Hedges Go? Discover Unusual Garden Borders
Short enough to step over, high enough to be a stretch ... check out these radically different hedge styles and tell us your opinion
Full Story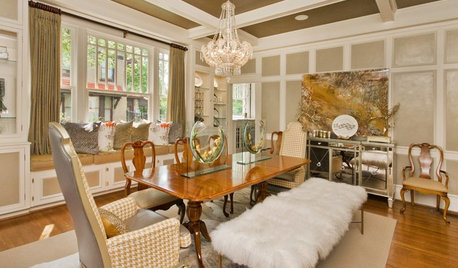
WORKING WITH AN INTERIOR DESIGNER5 Qualities of a Happy Designer-Client Relationship
Cultivate trust, flexibility and more during a design project, and it could be the beginning of a beautiful alliance
Full Story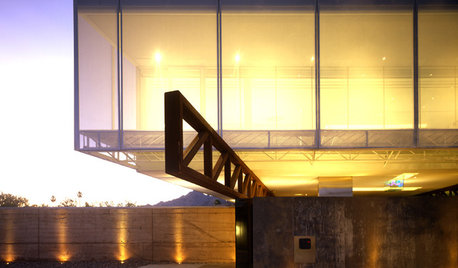
ARCHITECTUREDiscover Modern Architecture's Appeal
Do modernism's 'cold' expanses make you hot under the collar? This reasoning may change your mind
Full Story
You Said It: Hot-Button Issues Fired Up the Comments This Week
Dust, window coverings, contemporary designs and more are inspiring lively conversations on Houzz
Full Story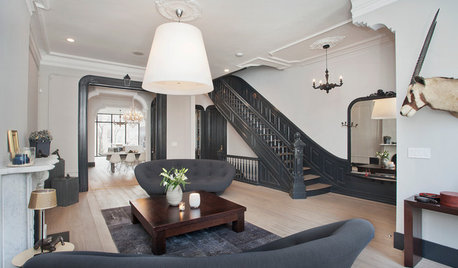
REMODELING GUIDESHouzz Tour: Baroque Minimalism in New Jersey
Modern furniture meets ornate elements in a 19th-century Hoboken brownstone, renovated with respect for its original features
Full Story





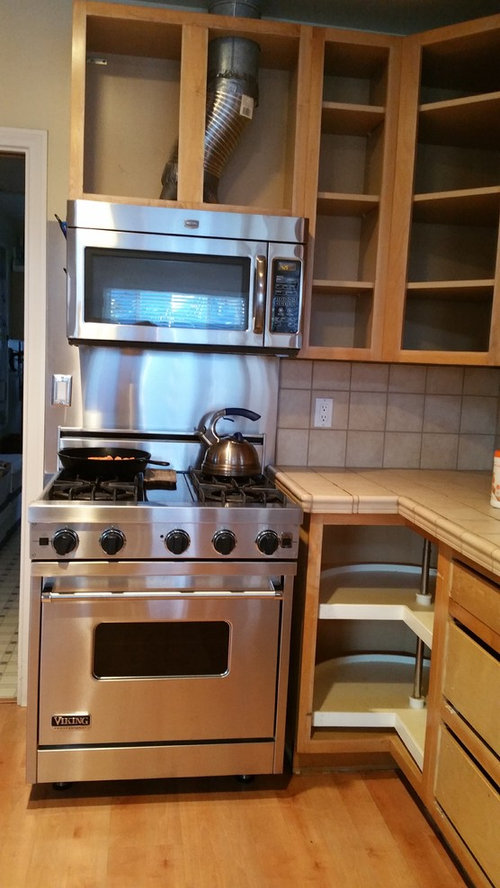
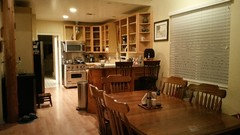
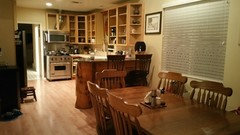
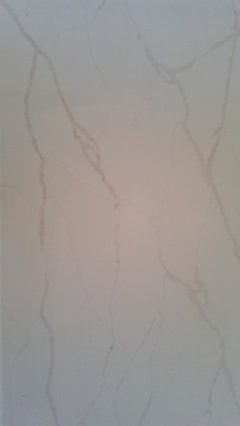


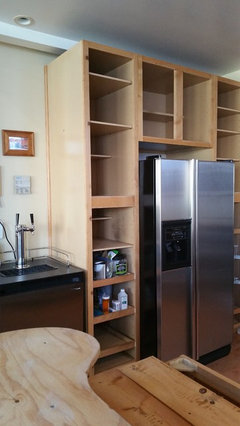
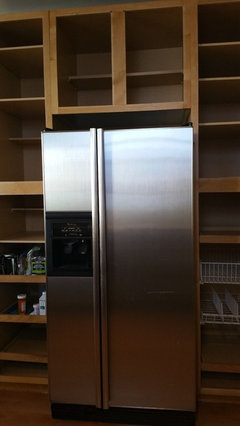
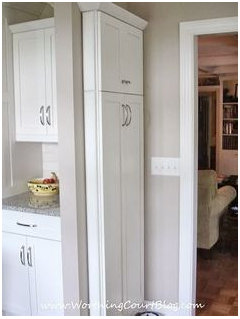

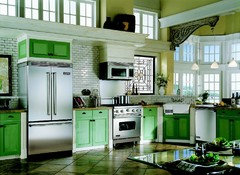
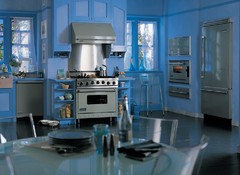


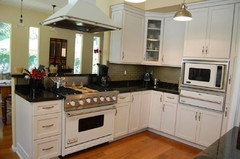

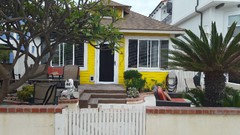

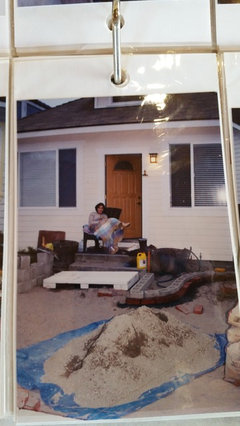
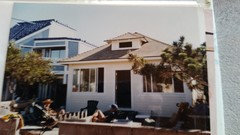
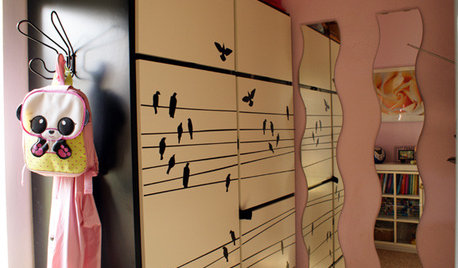
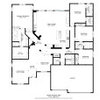

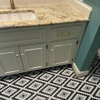

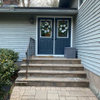
Banchitta Contracting