Exterior help - advice on siding for bow with curve wall
mocxr
6 years ago
last modified: 6 years ago
Featured Answer
Sort by:Oldest
Comments (26)
mocxr
6 years agoRelated Professionals
Charleston Architects & Building Designers · Silver Spring Furniture & Accessories · Zionsville Furniture & Accessories · Hermitage General Contractors · Saint George General Contractors · Newington Kitchen & Bathroom Designers · North Versailles Kitchen & Bathroom Designers · Omaha Kitchen & Bathroom Remodelers · Genesee General Contractors · Marysville General Contractors · Lake City Home Builders · Carson Painters · Fontana Painters · Westerville Painters · Hagerstown General Contractorsmocxr
6 years agoshead
6 years agomocxr
6 years agoyvonnecmartin
6 years agomocxr
6 years agomocxr
6 years agomocxr
6 years agomocxr
6 years agoUser
6 years agolast modified: 6 years agopaulbarthel1
6 years agomocxr
6 years agoFori
6 years agomocxr
6 years agoDonald
6 years agoFori
6 years agomocxr
6 years agoFori
6 years agomocxr
6 years agoUser
6 years agolast modified: 6 years agomocxr
6 years agoCee Arrh
6 years ago
Related Stories

EXTERIORSHelp! What Color Should I Paint My House Exterior?
Real homeowners get real help in choosing paint palettes. Bonus: 3 tips for everyone on picking exterior colors
Full Story
REMODELING GUIDES11 Reasons to Love Wall-to-Wall Carpeting Again
Is it time to kick the hard stuff? Your feet, wallet and downstairs neighbors may be nodding
Full Story
ENTRYWAYSHelp! What Color Should I Paint My Front Door?
We come to the rescue of three Houzzers, offering color palette options for the front door, trim and siding
Full Story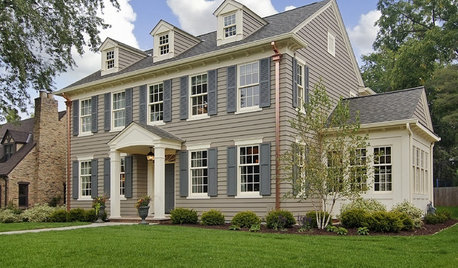
REMODELING GUIDES9 Top Siding Materials
Everyone knows brick and stucco, but what about fiber cement and metal? Learn about the options in exterior siding before you choose
Full Story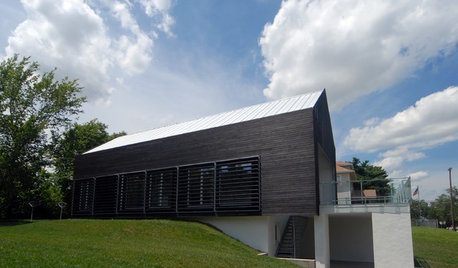
REMODELING GUIDES'Yakisugi-ita' Is Setting the Siding World on Fire
Exterior wood siding created by a Japanese burning technique is now alighting in the Western world
Full Story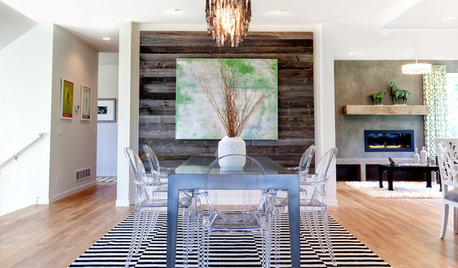
GREAT HOME PROJECTSWhat to Know About Adding a Reclaimed-Wood Wall
Here’s advice on where to put it, how to find and select wood, what it might cost and how to get it done
Full Story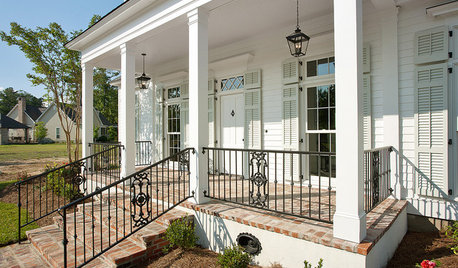
EXTERIORSTake It Outside: How to Use White on Your Home’s Exterior
The right shade of white on walls or just trim will make your house look crisp and clean
Full Story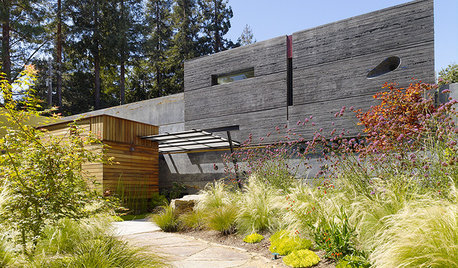
ARCHITECTUREArchitecture and the Art of the Wall
See how common building materials can become uncommonly beautiful displays of color, pattern, texture and light
Full Story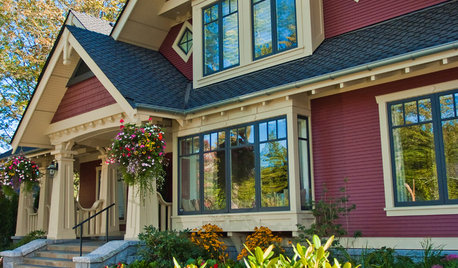
EXTERIOR COLORExterior Color of the Week: Rich, Fall-Friendly Reds
Look to the crimsons and burgundies of turning autumn leaves for a deep, captivating home color
Full StoryMore Discussions







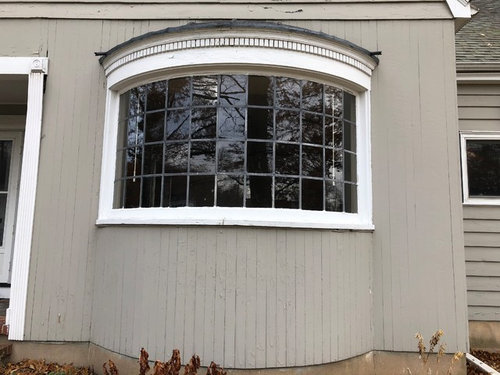
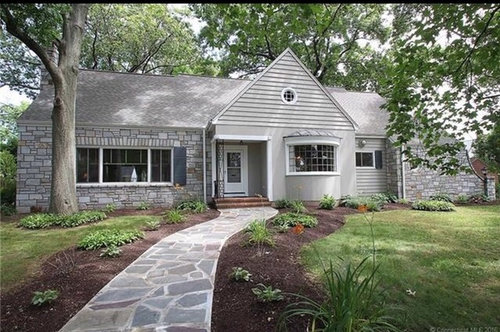



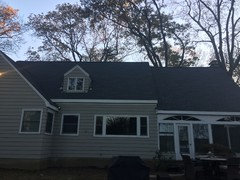


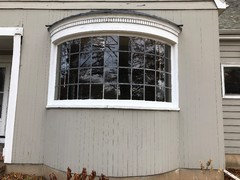
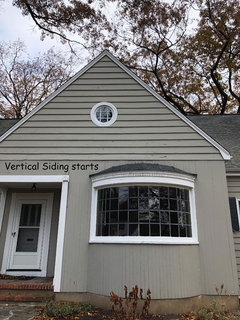






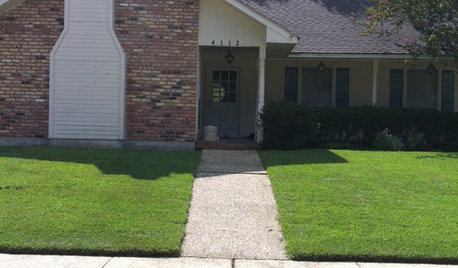



mmilos