Canadian Farmhouse Floor Plan and Elevations - Feedback Please
skookumoose
6 years ago
Featured Answer
Sort by:Oldest
Comments (18)
Virgil Carter Fine Art
6 years agovinmarks
6 years agoRelated Professionals
Shady Hills Design-Build Firms · Yorkville Design-Build Firms · Jurupa Valley Home Builders · Buenaventura Lakes Home Builders · Four Corners General Contractors · Dorchester Center General Contractors · Florida City General Contractors · Great Falls General Contractors · Langley Park General Contractors · Rosemead General Contractors · Signal Hill General Contractors · University Heights General Contractors · Valley Station General Contractors · Waimalu General Contractors · West Whittier-Los Nietos General Contractorsbpath
6 years agolast modified: 6 years agochispa
6 years agobpath
6 years agorockybird
6 years agolast modified: 6 years agorockybird
6 years agoMark Bischak, Architect
6 years agonini804
6 years agoMark Bischak, Architect
6 years agolast modified: 6 years agocpartist
6 years agoArchitectrunnerguy
6 years agomushcreek
6 years agoDenita
6 years agoP.D. Schlitz
6 years agochispa
6 years agoCarlos Campos
3 years ago
Related Stories

REMODELING GUIDESHow to Read a Floor Plan
If a floor plan's myriad lines and arcs have you seeing spots, this easy-to-understand guide is right up your alley
Full Story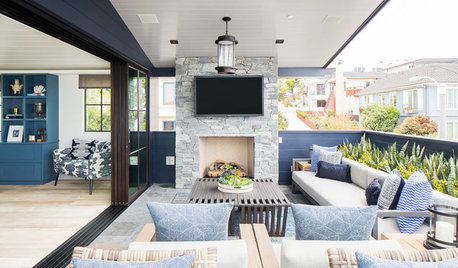
HOUZZ TOURSHouzz Tour: Modern Bungalow’s Reverse Floor Plan Highlights Views
A kitchen, great room and outfitted deck make the top floor of this Los Angeles house the place to be
Full Story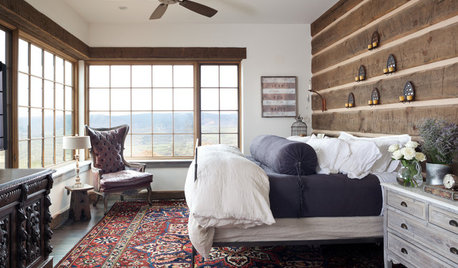
MOST POPULAREscape Into These 12 Dreamy Bedrooms With Farmhouse Touches
These pleasingly rustic yet luxuriously appointed rooms invite you to relax and stay awhile
Full Story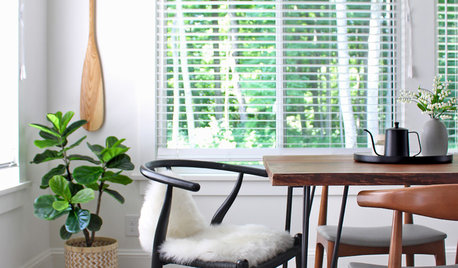
MODERN HOMESHouzz Tour: A Trip to Scandinavia Inspires a Canadian Cottage
A couple’s country home in Prince Edward County is pleasingly spare and cozy
Full Story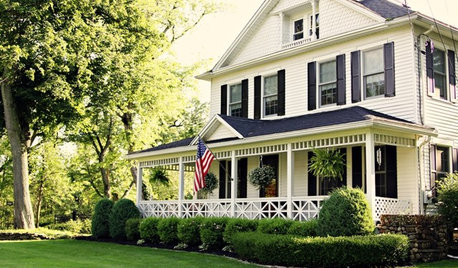
RUSTIC STYLEHow to Outfit a Classic Farmhouse
You could research farmhouse decorating choices until the cows come home. Or you could just check out our hand-picked roundup here
Full Story
REMODELING GUIDESHome Elevators: A Rising Trend
The increasing popularity of aging in place and universal design are giving home elevators a boost, spurring innovation and lower cost
Full Story
MOST POPULARPros and Cons of 5 Popular Kitchen Flooring Materials
Which kitchen flooring is right for you? An expert gives us the rundown
Full Story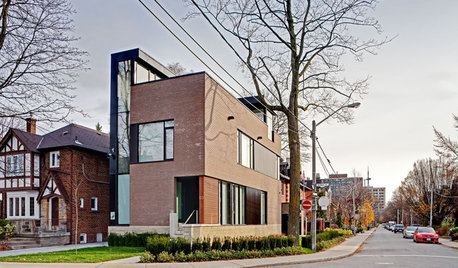
EXTERIORSModern Canadian Homes Showcase Clever Entryways
From hidden doors to sculptural steps, the entrances to these Ontario, Canada, dwellings make homecoming a special pleasure
Full Story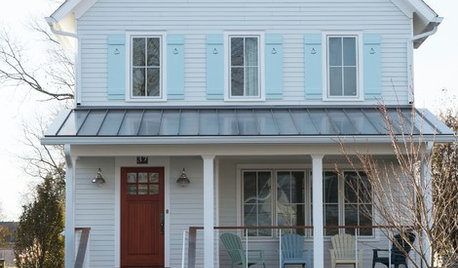
DISASTER PREP & RECOVERYHouzz Tour: Modern Farmhouse Emerges From Hurricane Sandy Devastation
A homeowner loses her cottage but gains a new energy-efficient, low-maintenance home
Full Story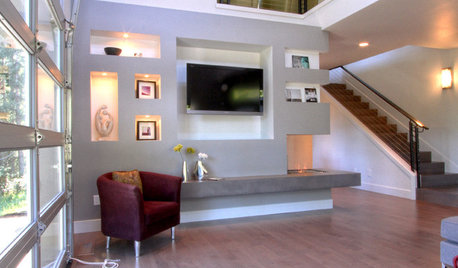
REMODELING GUIDESContractor Tips: Smooth Moves for Hardwood Floors
Dreaming of gorgeous, natural wood floors? Consider these professional pointers before you lay the first plank
Full Story





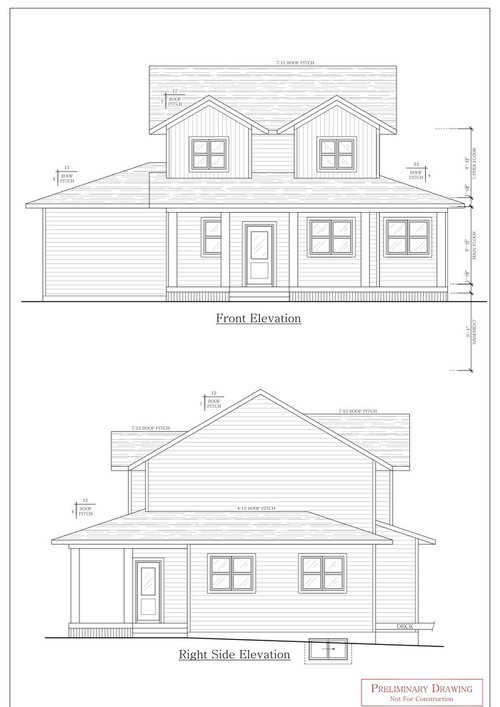
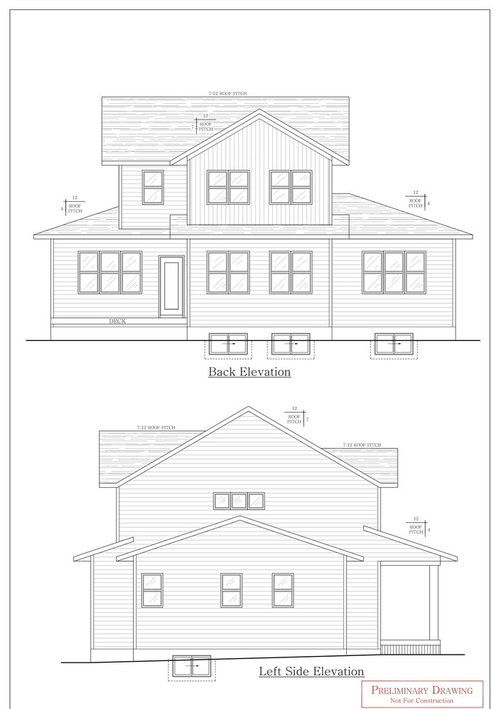
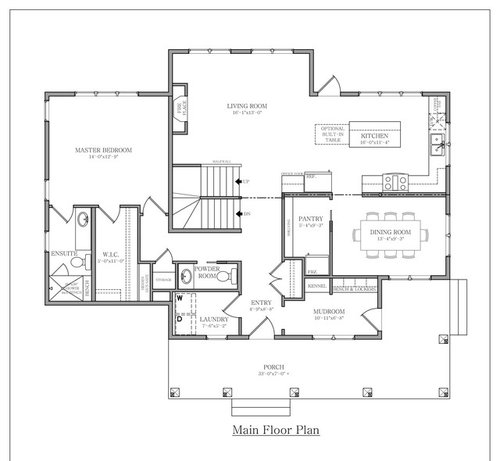




cpartist