Converting Den to bedroom- what to do with fireplace/mantle
jillvilla82
6 years ago
Featured Answer
Sort by:Oldest
Comments (10)
The Studio Decor Centre
6 years agoAngel 18432
6 years agoRelated Professionals
Ken Caryl Architects & Building Designers · South Barrington Kitchen & Bathroom Designers · Houston Furniture & Accessories · North Hollywood Furniture & Accessories · Tamalpais-Homestead Valley Furniture & Accessories · Ridgewood Furniture & Accessories · Albany General Contractors · Anderson General Contractors · Coos Bay General Contractors · Halfway General Contractors · North Lauderdale General Contractors · Pasadena General Contractors · Towson General Contractors · West Mifflin General Contractors · West Whittier-Los Nietos General Contractorsjillvilla82
6 years agoThe Studio Decor Centre
6 years agodecoenthusiaste
6 years agojillvilla82
6 years agoFlo Mangan
6 years agodecoenthusiaste
6 years agoThe Studio Decor Centre
6 years ago
Related Stories
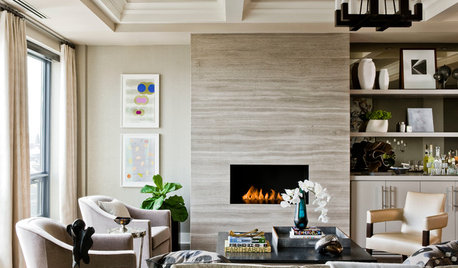
LIVING ROOMSHow to Convert Your Wood-Burning Fireplace
Learn about inserts and other options for switching your fireplace from wood to gas or electric
Full Story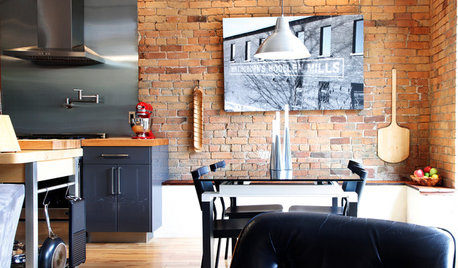
HOUZZ TOURSMy Houzz: Living and Painting in a Converted 1870 Woolen Mill
With a gallery, an art studio and river views, this industrial-style home in Canada is just right for its forward-thinking owners
Full Story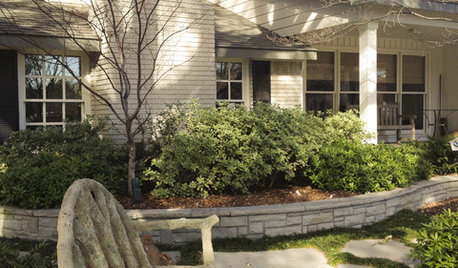
HOUZZ TOURSMy Houzz: Converted Garage Tackled in Remodel
The sports court lost out to a hot tub and a firepit, but the real triumph in this Texas home may just be the stunning garage conversion
Full Story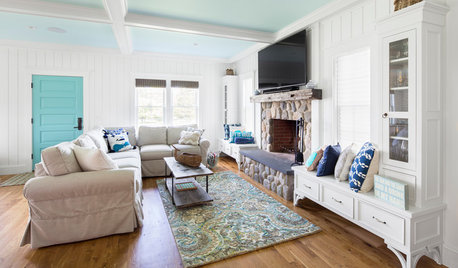
MOST POPULARDesign Debate: Is It OK to Hang the TV Over the Fireplace?
In the spirit of the upcoming political debates, we kick off a series of conversations on hotly contested design topics
Full Story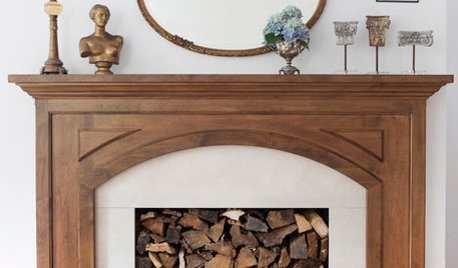
LIVING ROOMS8 Reasons to Nix Your Fireplace (Yes, for Real)
Dare you consider trading that 'coveted' design feature for something you'll actually use? This logic can help
Full Story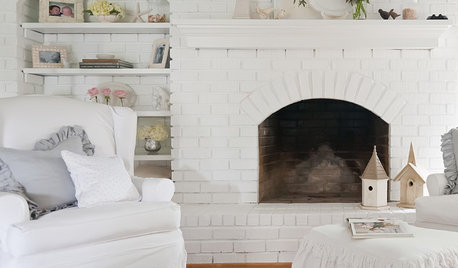
GREAT HOME PROJECTSHow to Remodel Your Fireplace
Bring your fireplace design up to snuff with this makeover lowdown
Full Story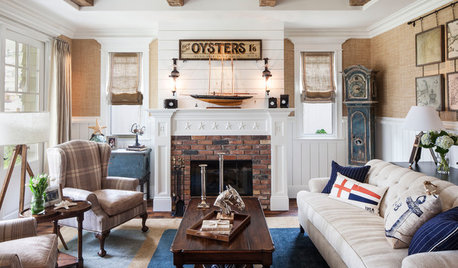
FIREPLACESWhat Goes With a Redbrick Fireplace?
Play up or tone down your redbrick fireplace by pairing it strategically with other colors and materials
Full Story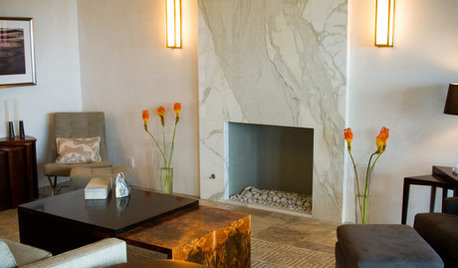
FIREPLACES12 Hot Ideas for Fireplace Facing
From traditional brick to industrial steel, there’s a fireplace cladding here to light up your design
Full Story
BATHROOM DESIGNConvert Your Tub Space to a Shower — the Planning Phase
Step 1 in swapping your tub for a sleek new shower: Get all the remodel details down on paper
Full Story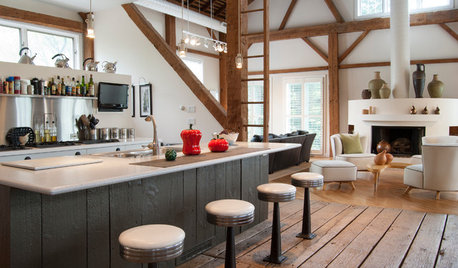
HOUZZ TOURSMy Houzz: Rustic Meets Refined in a Converted Ohio Barn
Intelligent reuse and innovative engineering create a modern family home that’s anything but typical
Full StoryMore Discussions







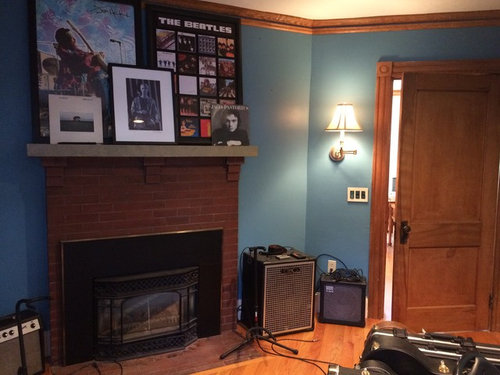
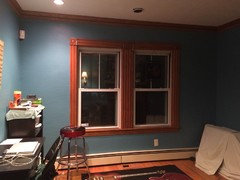
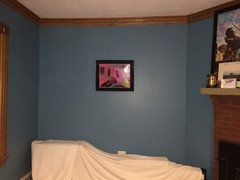
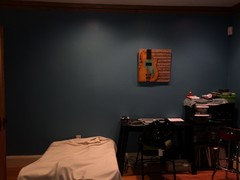


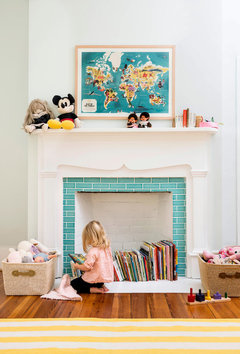
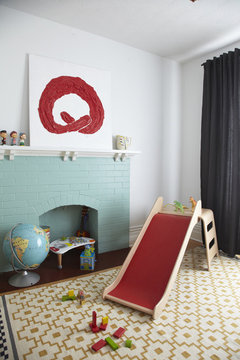

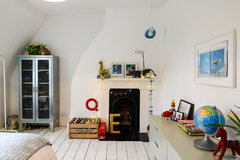

jillvilla82Original Author