We are in over our head
We are starting to build ins few months and I was just looking for input on anything really. We wanting to nix the fireplace or at least the chimney part because we like the look and it is a huge focal point but we live in South Georgia and will probably never use it. Thoughts? Also, I am considering getting rid of some of the small windows they don’t look good and they aren’t necessary where they are located. There is a second floor laundry that we are planing to get rid of because the master is downstairs and it just seemed like overkill and I am all about adding storage. Thoughts? Lastly I’m wanting to do navy exterior but with the exposed beam look on the entryway from what I’ve seen i would need to do a cedar color would which I’m not a fan of but I do like with the navy. Just scares me because I would never pick cedar my husband and I like darker browns but that would be too much dark with the navy.

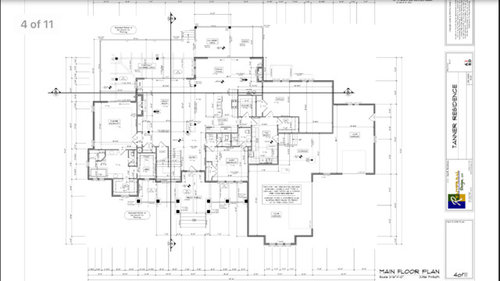

Comments (143)
cpartist
6 years ago
1. It's a hike from your bedroom to the laundry room.2. There is lots of wasted space in the dining room.
3. Your kitchen will be dark, despite any photos you might have seen. See there's a problem with photos. They lie. Anyone can make a room look light and bright with the right lights.
4. There is a lot of wasted space in the master bathroom.
5. Closets don't need windows. I'm talking about His and Hers closets.
6. The office is isolated.
7. Bedroom 3 will be very dark. The layout is rather odd too.
8. Upstairs the exterior walls which could bring light and cross ventilation to the bedrooms, is instead taken up with closets and the bathroom. What a waste of exterior walls.
9. With so much space open to below, it will be quite noisy. Plus it will be harder to heat and cool.
10. The bridge ends at...nothing. A wall. Why? There isn't even a window to add interest there and it's too narrow a space to do anything with it.
Related Professionals
Cloverly Architects & Building Designers · Enterprise Architects & Building Designers · Orange City Home Builders · South Farmingdale Home Builders · Athens General Contractors · Galveston General Contractors · Hayward General Contractors · Jacksonville General Contractors · La Grange Park General Contractors · Melville General Contractors · Monroe General Contractors · Prichard General Contractors · River Edge General Contractors · San Marcos General Contractors · Spanaway General ContractorsMark Bischak, Architect
6 years agoWhat does your local architect think of the design done by the drafter?
PPF.
6 years agoI like that I have pictures of the final product something custom plans will never give me.
You just need someone capable of generating renderings from the plan.

Mark Bischak, Architect
6 years agoTHERE'S THE SOLUTION!! Holly, contact PPF. immediately and start down the road to good design. He's done it before and he can do it for you.
Jennifer Koe
6 years agolast modified: 6 years ago6. The office is isolated.
I don't mind the office being isolated as long as there's a bathroom nearby. When my hubby works from home, he is on speaker phone/conference calls a lot, and I don't want myself or my friends to hear his conversations from main areas of the house or feel like we must be quiet so he can talk.
Just pointing out why one might want an office that's not open to their living area or the main foyer.
Holly Tanner
Original Author6 years agoWe are not using the office as an office. We will probably use it as a play room while our children are little and then change it to a media room later. We want a 16 person table in the dining room so we wanted that big. I do agree about the master bathroom having extra space and that is something we are trying to figure out because I would like to make that side of the house square by moving the bedroom back to be in line with the dining room and taking away all bumpouts on the front corner. The issue with that is it messes up the entrance to the master which i agree I dont like that it just open to the living area so maybe that could be worked out to be for the better. We are getting rid of all the window seat/daybeds to that takes away those bump outs. And the room that is shaped weird with no good window we will cut the entire bump out closet and daybed off and move the closet to match the bedroom on the other side of the bathroom. and put windows where the closet was. I love that there is bonus rooms on both floors (office and loft area) that was something I really wanted.
Mrs Pete
6 years agolast modified: 6 years agoWe wanting to nix the fireplace or at least the chimney part because we like the look and it is a huge focal point but we live in South Georgia and will probably never use it.
In a house this size, I'd say a fireplace is "expected". Additionally, you've said you go for a rustic look -- a stone fireplace with a hearty wooden mantle is an anchor of this design. I see a whole lot of other things I'd cut before I'd lose this.
There is a second floor laundry that we are planing to get rid of because the master is downstairs and it just seemed like overkill and I am all about adding storage.
How many kids? How old? I'd think a second floor laundry would be useful ... but not essential. An option: Build a laundry room /include rough-ins, but use the space for storage. If you ever want to make it a laundry room, it would be inexpensive to finish the plumbing /add machines. Win-win.
Lastly I’m wanting to do navy exterior but with the exposed beam look on the entryway
I like navy. I like cedar. I am not sold on the combination. Personal opinion: navy says "house in town or a suburb", whereas cedar says rustic or Pacific Northwest. The two don't seem right together. I'm no expert, but I have observed cedar houses that are very "faded" -- sometimes obvious because the area under the porches, etc. is less faded. Can this be avoided? I don't know -- I'm not into cedar enough to want it /haven't investigated.
Everyone has their own thing they notice in a house, and for me it's circulation.
I agree. When I look at a plan, I tend to "go to the front door" and imagine myself walking to the various parts of the house. Then I repeat it from the garage door. In my opinion, circulation is one of the top three concerns in a floorplan.
Three things I think make for good circulation:
- Main rooms often have two entryways
- OR main rooms are dead-ends so that they don't act as pathways to other areas of the house
- Houses with good circulation often have "circular footpaths"
I can see that the exterior is so needlessly complicated and the footprint has so many corners and jogs -- all those rooms "jutting out" -- that this will be an incredibly, and unnecessarily, expensive house to build.
Yes, this plan is complicated for the sake of complicated. Expensive to build, yes, but also more expensive to keep: Those corners, jigs-and-jogs, and roofline ye-haws are more likely to develop leaks, etc.
I admit I have a taste for simple in terms of houses, but simple works. Simple does not equate to boring.
Put together a list of the rooms you really need and sizes.
Excellent idea ... add to it, List every function (including storage) you'd want from each room. For example, you might say you want a large master bedroom with space for a seating area or a workout room or an in-home office, and you might say you want a blank wall so you can hang all your guitars. A list of your specific needs. I, on the other hand, might say that I want a smallish master with just room for a king-sized bed and a built-in wall of bookshelves, but I want it attached to a very large closet so I can have all my clothes stored IN the closet -- oh, and I want a slider to the backyard. Both these lists are reasonable, but they're very different. Only by specifying exactly how YOU want YOUR rooms to work can you get what you need.
There is so much bloat in this plan better design will save you a fortune. You will enjoy the process and the end result so much more.
It IS bloated, and that's another reason to go back to the above thoughts on "specify what you need /want for each room". I think that with this plan you're sort of relying on "this is what nice houses have".
Examples of things I suspect you could cut:
- You say you own a pharmacy and a farm ... so you're probably not seeing clients in the house. Do you really need an office the size of a two-car garage?
- You have a powder room + a full bathroom for the guest room ... combine these. Money-saver plus one less toilet to clean each week. As for the guest room, you've emphasized that your family is all close by -- how often are you realistically going to have overnight guests? Why not go with a sleeper sofa in the loft? Or the office?
If no basement it's a modest 5500 s.f. house
A 5500 house is in no way "modest". It's more than double the average American house.
Why do people here always assume that the OPs can't afford to build the plans they post? Of course, some have not done enough research, but not every OP is building a Champagne Plan with a Beer Budget.
- People have said the plan will be expensive to build /meaning it's a poor value.
- No one has speculated on the OP's personal ability to pay, though I personally would encourage everyone to build LESS than they can afford. No one wants to be house poor.
My comments would have been the same if the OP said they had just won the Powerball lottery.
Agree. Again, it's about value for the dollar. An overly complicated floorplan doesn't provide good value for the dollar.
We literally looked at houseplans for years before we found this one that had everything we wanted so I’m quite hesitant to start from scratch but If the architect thinks that’s easier I am willing to work with him. We just didn’t want to have to make every little decision about the house because sometimes what i think works is totally wrong.
I wonder if buying something that already exists might be a better option for you. Or, buying a house that exists for now because as you live in a house, you learn more about what you like -- and in the future you might feel more prepared to make "every little decision".
We paid $3000 for these blueprints and have been looking at them for over a year in anticipation so forgive me if I’ve grown attached.
Makes sense. You look at the plan, you imagine yourself living in it, you plan the furniture and artwork ... but sometimes when my students have written something that isn't really good, I tell them to put it away for a while -- weeks -- and come back to it with "fresh eyes". It helps.
So having a chimney and exposed beams means you are in a mountain house?
Reductio ad Absurdum
He bank and builder have estimated it to cost 675,000. The issue is that the comps are horrible around here so the bank will only do 420.
Red flag, red flag, red flag.
The bank has looked at what the house is worth /what it would bring if it were resold ... so you're looking at putting in 255 more "out of pocket" ... money that can never be recouped. In North Carolina, that's another house (a pretty nice one), that's enough to put four kids through college, that's enough money that (if invested now) it could fund your retirement.
You should not spend more than the bank is saying the house is worth. Yes, even with family land. Things happen, circumstances change. This would be a mistake. Just because you CAN do something doesn't mean you SHOULD do it.
Enough to see the house but far enough that paving the driveway is going to to be probably 20.000.
I live in a rural area too. People don't usually pave long stretches of driveway -- the foolish few who do find that the dirt washes out under a long driveway /the driveway cracks. Instead, people use gravel (the good gravel -- there is a difference) for the long drive, then they start the pavement maybe 15'-20' from the house /provide a backing up /parking pad outside.
I don't really see a big deal in having traffic through the kitchen. I actually think I prefer it unless someone has an actual reason for not liking it besides just traffic because I don't get that.
Have you lived in a house as an adult that has traffic through the kitchen? It's a constant irritation and a safety hazard. Really, you don't want a kitchen that doesn't allow for YOUR SPACE.
Serious question: How many houses have you and your spouse lived in as adults? I ask because as you live in houses, you learn what works and what doesn't -- and I think what you're doing is very much looking at a house's style rather than its function.
Right away I noticed that the mudroom doesn't connect to the outside. So kids, dogs, anyone coming in from yard work, etc., would have to walk through the garage to get to the mudroom. I wouldn't like that at all, especially for kids playing outside or letting a dog out.
That's a fair complaint -- an interior mud room isn't going to function well.
The dog is just one good example: Our dog is trained to ring a bell when he wants to go out ... and to sit by the back door and bark once when he wants back in. If he were "let out" through the garage, I wouldn't be able to hear him asking to come back in.
t will be about $100 a square foot per the builder the house is 4800 square foot so with the extra embellishments it actually makes it $140 a square foot so no sure where 1.3 M is coming from.
I haven't done the math, but I suspect NC is fairly close to Georgia in terms of cost-to-build, and I don't believe that house can be built for $100/sf ... $140/sf is pushing things pretty hard. What you CAN get for that price is a nice, solid-but-simple house ... not a Pinterest Special.
Yes i understand that could be a red flag but we live on a family farm the house would probably never sell anyway we would keep it in the family even after we are gone. We live across the pond from my husbands brother and then across a pecan orchard are his parents. We also have million dollar life insurance policies to cover our pharmacy and house in case anything were to happen. We are building this so that we have a place large enough for my family to come visit and his other two siblings that live far away to visit during holidays and such. The isn’t just for us this is for the entire family.
I get it. My family's lived on the same property since before America was America. And, yes, family lives here too. Still, building more than the bank will loan is a mistake.
As for life insurance, yes, a million is a big policy -- but you're young, right? If one of you were to die now, would that million pay off the house AND help raise the children AND educate them AND allow the remaining spouse to retire?
And -- being very cold -- the death of one spouse isn't the financial nightmare situation. The nightmare situation is one spouse being injured /disabled. Consider: Your spouse develops any of the dreaded conditions of which we all know, or is in an accident, or any other number of things -- that spouse is in the hospital a while, then a rehab facility, then comes home. Now you're caring for the kids AND a sick spouse AND working -- but that million dollar life insurance doesn't kick in because the spouse is still living. And THAT situation is more likely than a young person dying.
My aunt and uncle built a house on my grandparents' family farm land with similar criteria (though the family also owned a construction business, so it was even easier to spend more than was advisable). Then my aunt and uncle got divorced, and my aunt and the kids kept the house. Then the recession hit. My uncle was unemployed and could not pay child support or help in any other way. My aunt couldn't afford the house on her own. Other family members were hit hard and couldn't afford to help substantially. My aunt needed to sell the house, but now she certainly couldn't get anywhere near what they had put into it back. She sold at a major loss. What she made on the house was not enough to avoid bankruptcy, though (which then complicated things for that family business). The family ended up selling large portions of the farm to avoid bankruptcy.
Yeah, no one thinks these things will happen -- until they do. I think the situation you describe is typical in that the family didn't experience JUST ONE hardship -- multiple things piled one upon the other.
I assume you are under 40 years of age. Please listen to what those of us who have a bit more life experience are saying, and proceed with caution.
The best thing anyone can do as a young person is SAVE and INVEST. Your biggest asset is TIME -- time for compound interest to work in your favor. My husband and I just turned 50, and I see a couple things happening to many of our friends: More than a few have been laid off (age-ism is real). Many of them are forced to borrow to send their kids to college. Many of them are seriously thinking they'll work 'til they're 70. Most scary of all, a few of them have developed some bad health problems (yes, already!) that mean they can no longer work.
I am so, so, so glad my husband was absolutely rabid about saving when we were young. We traveled a great deal while our kids were teens /still at home, we've been able to write checks for our girls to go to college, and we've paid for a nice wedding for our oldest. We're going to retire in our mid-50s /expect to have a very comfortable retirement.
Also, a whole lot of my 50-something friends no longer want their big houses. A whole lot of people would rather have something more modest /easier to maintain /cheaper to keep in retirement ... and a whole lot of people my age want to go to the beach for a month in the spring and the mountains for a month in the fall, a couple cruises each year, etc. -- which is a whole lot easier to do when you're not shackled to a large house.
I don't mean that to sound condescending, but I know what it's like to be a 20-something, a 30-something, a 40-something ... and I know what it's like to be 50. I see that around 50 a whole lot of my friends who weren't "on top of their finances" at earlier ages are falling apart now. Take it under advisement, think of these thoughts while looking at your own numbers, and proceed cautiously.
Another option to consider:
Develop a modest two-story house FOR NOW -- basic living spaces downstairs /3 bedrooms upstairs -- but design it so you can add on "in stages". A wing for a master to be added later on the right, a wing with a teen-space to be added to the left, or something similar. An architect can design it all now /allot appropriate spots for doorways later. It might be a good answer to "being in over your head".
mle0782
6 years agoIt is hard to really figure out what style you are truly going for—the exterior of this house has a lot going on and a number of different elements thrown together. My advice, start making a list of what you want and really need in your house. Then, stalk neighborhoods you find appealing. Take tons of pictures of houses and lots you like as well as where you are planning to build. On-line pics are great but can be really difficult to translate to your site and may not take into account mature trees, sun exposure and what else is around, etc. You want your house to fit into your area and need to be sure that it doesn’t stick out like a sore thumb, especially given the scale you are proposing. Is there a way to get a computer 3D architectural rendering of what the interior will actually look like with this plan? It would be worth every penny . I strongly suspect you will find that you are going to want to make so many changes to get what you really want, it will be less expensive to let your architect start from scratch. Just remember—there is space that is just space (worthless and not functional) and then there is really well designed functional space. Those are two completely different things. You will cut your cost significantly by building the latter.Mark Bischak, Architect
6 years agoEvery time someone starts with an existing design and tries to fix it, I think of this:
Except the numbers are 2, 3, 16, 11, 14, 17, 13, 15, S, 19, 8, 7, 24, tomato, and 97.
Holly Tanner
Original Author6 years agoI think part of why i don't know if scrapping it is the best idea is that to make a list of what all we want i would literally look at this plan and go from room to room listing things from this plan that i love. There are very few things i don't like. The only thing that I would change if money wasn't an issue would be moving the laundry to be by the master and stairs. Literally everything else I love and wanted. All the other changes we are looking at making is purely from a cost stand point. So I get it, we may need to scrap it for cost but i think some of you are under the impression that we don't like a lot about the house and that's not the case at all.
Mark Bischak, Architect
6 years agolast modified: 6 years agoBroken clocks are right twice a day. The more one focuses on those two times the better those clocks become.
Tell your local architect your wants and needs and see what kind of design they can come up with, then adjust that design. Also tell them I said, "Don't screw up!"
cpartist
6 years agoMrs Pete and I don't always agree about some of the smaller design aspects, but I always respect her opinions because she does know what she's talking about. Read through what she wrote again and I would heed her advice.
homechef59
6 years agoNow you are on the right path. Take the plans to the architect, go through it room by room and tell him what you like and don't like and how you plan to use it. Amazingly, your thoughts and desires can be reduced to a list. From that list, he will begin to construct a plan that is all about you and your family. It's not an easy process, but the end result will fit like a good pair of shoes.
Bubble plans are a method to simplify the process. It's in the list of reading material that cpartist gave you. Bubble Plans Take some time to read this. Take your out your plan and a blank piece of paper. Start doodling on the blank page. It doesn't have to be very polished. Constructing a simple bubble plan is very soothing and sorts all of those random thoughts that are bouncing around your head.
chicagoans
6 years agoSounds like you're set on this plan. I'd recommend printing it and drawing in your furniture, to scale. Now take colored pencils and draw your different paths through the house: to the kitchen with groceries, to the bathroom from working or playing outside, from the kitchen to the dining table, doing laundry, from the kitchen to the garbage/recycling bins, from the master to the kids' rooms for middle of the night issues, etc.
bry911
6 years agolast modified: 6 years agoI am all for you building the house you love, if this is it, then build it.
However, before you sign on the dotted line, please make sure that you have specified everything in the contract or have a firm bid for every allowance item. If you have a flooring allowance, go to a flooring store and get a firm bid on all flooring, get actual prices on all sinks, faucets and cabinets, etc.
This house is not going to come in at $140 per heated square foot. It might come in at $140 per square foot under roof. Given the size of the garage and porches, that is over a million which sounds about right.
-----------
I wasn't going to post this, because I hate to be reminded that I am good at cost accounting but bad at design, but I think you need to understand. I was building in one of the lowest cost of living areas around. I was also attempting to build a house I would live in for a few years and sell, really I wanted to take advantage of people's overwhelming desire for more roof, to sneak in a house that was designed to be efficient, so I could make some money.
With the aid of a captive cost accounting graduate class and a few lumber yards, I went in search of the lowest marginal cost for a house. I calculated break points for height, width, roof, even making sure bedrooms use the 12' , 15' and 18' breaks to reduce carpet waste.
Here is the most basic house the neighborhood architectural committee would approve (I tried it without so many dormers first).

That plan came in at more than $125 per square foot. There is no way that you are going to come in at $140. I know my area was at least as cheap as Georgia, and my plan, even with all those dormers, is much simpler to build. Now this was in a neighborhood where things were coming in well over $200 per square foot, so there were certain expectations I had to meet, but it wasn't any better appointed than the interior you are hoping for.
-----------
Good luck, and I hope that everything works out for you, but please be careful.
Mrs Pete
6 years agolast modified: 6 years agoMrs Pete and I don't always agree about some of the smaller design aspects, but I always respect her opinions because she does know what she's talking about. Read through what she wrote again and I would heed her advice.
Aw, thanks.
Sounds like you're set on this plan. I'd recommend printing it and drawing in your furniture, to scale.
Good advice.
I'm sure I'm not the only person who's been thrown off by all the "extra stuff" on the plan, so I took a minute to clean it up /simplify the plan:
Having done that, I have more opinion on the interior:
- Consider combining the half bath and the guest bathroom. If you do something like this, you'd have a large, comfortable -- yet simple -- full bath easily accessible from the front door AND the garage door AND serving the guest room. Big savings.

- Imagine yourself bringing furniture into the first floor guest bedroom. How are you going to make the turn by the powder room?
- Consider the path you'll walk between the master closet and the laundry -- this is a chore that'll grow old fast -- so many doors, so many turns, wait for the person at the refrigerator to finish, wait for the person who's in the shower to finish:

- Note that the washer/dryer are on an interior wall. How will the dryer vent?- Consider the kitchen. You'll do most of your cooking prep on the island /at the sink ... yet you have no drawers in the island in which to store knives and other prep items. The island appears to be only 2' deep -- I'd make it deeper to balance out this large space -- I'd also place a set of shallow cabinets on the side opposite the kitchen workspace -- lots of storage space. With a modest sized kitchen, I'd think carefully about that oversized cooktop.
- Love the pantry size /placement, but since you're looking at a small kitchen /will likely store so many cooking items in the pantry, I'd add a pass-through between the kitchen and the pantry ... and another between the pantry and the cabinetry in the dining room.
- Since you say family will eat with you frequently, I like the large dining space, and I like that it's easy to reach (some dining rooms are so closed off) ... but will you be comfortable eating at that large table when it's just your own family? From what surface will you serve food for large family dinners? Not the island -- it's holding the sink /oven dishes. Not the cabinetry in the dining room -- with a prep sink in the middle, it seems to be set up for drinks.
- Is that a fireplace in the dining room? That's the one I'd look to cut. If you want it for looks, go with a lovely antique mantle /fill it with candles in the winter and flowers in the spring.
- Are those slider doors in the dining room? You won't be able to access them (comfortably) once the table is in place.
- Similarly, I think you'd want a backyard door from the office.
- You say the office will actually be a playroom (playrooms tend to be toy junk rooms -- not rooms that're actually used -- but likely you'll use it when you have teens). Still why does it need to be as large as a two-car garage /as large as your great room? Half this size would be plenty. What I'd actually do is scrap the office /playroom and use the guest room for that function -- at this point you have three bedrooms upstairs, and do I understand only one will be in use right away?
- The interior mudroom's already been discussed.
- You said you want lots of storage, but the space between the two garages is as big as your great room. Do you really need that much?
- Note that with this layout, the spouse who sleeps towards the back of the house will have to walk around the bed to reach the bathroom during the night. A big deal? Not the worst thing in the world, but in a house this expensive, you'd expect such things to be laid out more conveniently -- so that both spouses have a direct route:
- Think twice about the double doors into the master bedroom. You'll need two hands to open these doors, and then the light switch will be behind one of the doors, so you'll have to close the door and feel around behind the door. While we're talking about doors, ask yourself where you're going to stand while closing the toilet-closet door. Your choices are 1) scrunched up between the wall and the toilet or 2) on top of the toilet. The door takes up all the floor for its swing.
Do you see the type of thing I'm pointing out? Functional problems. Proportional problems. In a house that'll cost this much, the house should work for you -- not throw obstacles like these in your way.
Holly Tanner thanked Mrs Peteartemis_ma
6 years agolast modified: 6 years agoBry and Mrs Pete both make excellent points, one financial, the other functional.
Always build in more money than the builder says. ALWAYS. Take your cue from recent regional homes around, and unless you can go inside, assume basic builder finishes. Your builder will go basic wherever he can, and expect anything special you want (granite countertop?) will cost more. Laminate can be a wonderful option - some friends of mine just did this. And, would you be on a well? That's always calculated separately - no one can calculate how deep. Other than basic fill/erosion control, you won't get landscaping either. Also, know that Murphy's Law (anything that can go wrong, will) especially pertains when one is hard up against a budget.
I know occasionally you say you want to make this more square. This will make the interior more dark. More rectangle is what you want, to light the house.
Of course they'll bring in bright pro photography lights for the pictures you see! They want to sell that plan, after all!
To save $, you really do need to fix that roofline - and for the sake of kids living upstairs, that big noise sink emanating from the living space on the first floor. Bedroom Two is specifically most impacted.
kalenangel
6 years agoFollowing along, as I am interested in what the architect or draftsman changes.
beckysharp Reinstate SW Unconditionally
6 years agoOf course they'll bring in bright pro photography lights for the pictures you see! They want to sell that plan, after all!
Nowadays it's Photoshop, Lightroom etc. that make the sun shine brightly everywhere, especially on cloudy days, from the north, and despite deep porches -- no pro lights needed : ) .

User
6 years agoIf you go with this plan - 3 things - 1) I wouldn't pass up on a second floor laundry room ever. 2) if the first floor guest room is really for occasional guests - I would suggest having that guest room share a bath with either the front hall or one with a door closer to the mud and play rooms. 3) considering you have land and a mild climate - what about a detached garage? I love farm style homes with detached garages!
Holly Tanner
Original Author6 years agoThis is the latest update we got from our architect wth the changes to the master bath and moving the laundry room and combining the guest bath with the powder room. This doesn’t t include windows yet cause he wanted to confirm some things first. Thoughts?
Naf_Naf
6 years agoHolly,
Is that a wall by the island? Why?
Do you really need to have 2 separate walk in closets in the master?
You have the possibility of adding a window in the mudroom by shifting the front garage to the right.
User
6 years agoI think the wall on the island should go as well. Is the only way to the master through the closet? That would bug me a lot. Are those posts in the great room? I would rather not see those and have the space engineered in such a way that it was open.
Holly Tanner
Original Author6 years agoYea the wall by the island isn’t supposed to be there. And he is missing the door to the master I don’t think he had gotten that far yet.
mojomom
6 years agoI like the master redo, there might be a few areas you might want to work on (looks a bit tight between the second vanity and the shower) but you are going to love the walk through closet and laundry configuration. We have a similar arrangement and it is wonderful. Last night DH was up most of the night with the dog that had surgery last week and slept in this morning (dog is doing great, btw, just pulling DH's strings). Anyway, I was able to shower, get dressed, do laundry, put up laundry and basically do almost everything I wanted to do this morning without disturbing him. Although, like your plan, because the toilet room is close to the bedroom, I did use the powder room for that and to dry my hair. Even in less extreme circumstances I probably use the cut through more often than going though the bedroom.
I will say that I am not crazy about the spur wall in the kitchen. Is there a reason for it? To me it looks like a pinch point. One thing you might consider is rotating the kitchen, with the L of your counter towards the great room and island facing the dining area. This would mean rearranging the pantry and mud room some, but you've gained the space to do so by moving the laundry. As it is, the casual dining area looks out of proportion -- too long for the width.
PPF.
6 years agoThe kitchen seems poorly arranged. all the counter space is both sides of the refrigerator. The pantry is as large as the kitchen work area.
You enter into a large entry space, then are funneled into the kitchen and dining.I'd still want a 1/2 bath by the garage/mudroom.
You might be able to utilize the space under the stairs for the washer and dryer, if they are front loaders.
wysmama
6 years agoCan you make the front powder room into a full bath and have it do double duty for the guest room and then have the other bath be a powder room that opens in the hall by the mudroom?er612
6 years agoKeep in mind, I've only skimmed the other comments but I would separate the 4th bedroom and bath on the second floor. I imagine down the road your kids will use the loft for playing/hanging with friends, in which case the separated bath will be nice.
Holly Tanner
Original Author6 years ago old plans vs new. The island will be much bigger than shown. We are still debating putting a powder room where that closet is in the "office" that can be accessed from the dining/living room but is that is weird placement? I was thinking it would be better placement for kids coming in from the pool.
old plans vs new. The island will be much bigger than shown. We are still debating putting a powder room where that closet is in the "office" that can be accessed from the dining/living room but is that is weird placement? I was thinking it would be better placement for kids coming in from the pool.
PPF.
6 years agoI would push for all the upstairs bedrooms to have windows on 2 walls, and for the bathrooms to also have windows.
Nidnay
6 years agolast modified: 6 years agoI would be very wary of the cost to build numbers. Looking at the photos with the overhangs, railings, decking, porches, ceiling treatments, various moldings and trim, lighting, flooring, doors etc. it seems impossible. These photos don’t even show the bathrooms and their finishes. What does your builder have in mind for those areas? Is he saying that he can build you a home that mimics what’s seen in the photos for the estimate he quoted? I don’t think so.
Many years ago we had a horrible building experience and had a builder tell us “yes, I can build you that house for x amount of dollars (I showed him photos). We stupidly believed him because I wanted that house. Sure, he could build the house.....but I didn’t realize that meant stripped down with builder special materials (it would look nothing like the photos). You have to realize you are being influenced by all of the elements you see in the pictures...not just the structure of the house. Start to strip away some of those things along with some of the detail and finishes, and the appeal starts to dissipate.
I would ask VERY specific questions about the builders estimate. Exactly what can he build for that price? Will it look exactly like the photos using the same quality materials. What about the budget for plumbing fixtures? What level of quality is he figuring for those? The difference between builder special and quality plumbing fixtures can be a difference of thousands upon thousands of dollars. What about the bathrooms? Tile surrounds in all of them? What quality and grade of tile? What about counter tops? Base grade granite, quartz, quartzite or marble? You need to get specific. What kind of siding material will he be using? Does the build include all the metal roofing, the stone and two fireplaces? Real stone or manufactured? What kind and quality of cabinetry? Unless you know what materials you want in your home and have specified that to the builder, he can’t possibly give you an informed and accurate estimate. You really need to spec out those things out first.
notoriouscat
6 years agolast modified: 6 years agoI rarely comment on anything even though I am always tempted to do so. This time I feel compelled to, though. Nidnay and many others are spot on. My husband has been a home builder for many years. After showing him this this thread, he found it laughable that a builder has told you this house could be built for $675,000 anywhere in the US. If you have an expectation that the home will have the finishes in the photos, you will be at seven figures. My husbands comment to me was "the materials alone will be $675,000."
If your are working with a budget of nearly $700,000, there is no reason you should go without an architect and builder working together to develop a plan based on your family's needs and budget. I do not say this to be rude, only to help. My husband has bid on homes before and been significantly higher on price than his competitors because his bid was honest and accurate. One of the clients he lost could not even build the home and sold their lot because the other builder swindled them out of money with his artificially low bid that he used only to get them under contract. I know this is not always the case, but I am telling you so that you will proceed on your build with caution. As Nidnay stated, please ask very detailed questions of your builder.
just_janni
6 years agoA low COL area will only get you so far on labor. Appliances cost the same, bath fixtures cost the same, most raw materials cost the same....
notoriouscat
6 years agoVirgil- Maybe another 100 comments from the advisory committee will do the trick? Or not.... I am thinking the latter.
kalenangel
4 years agoCongratulations! Can’t wait to see the final product. Will you be sharing your final floor plan?Nidnay
4 years agoSo....it’s evident that what you have built is nothing like your original plans or the elevation pics you posted. I’m curious as to what exactly happened.notoriouscat
4 years agolast modified: 4 years agoI'm also curious to know what took you so far from your original home design.
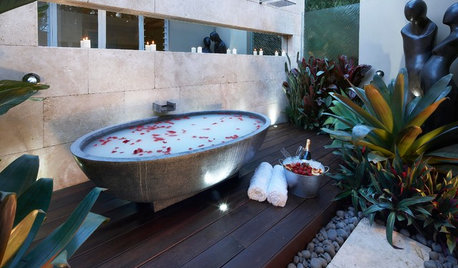
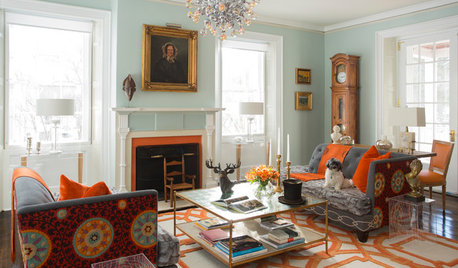
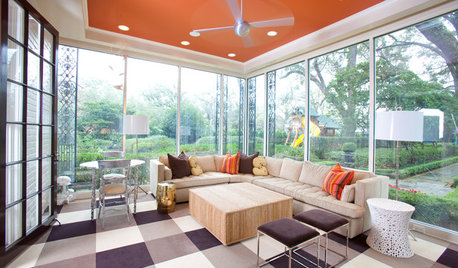


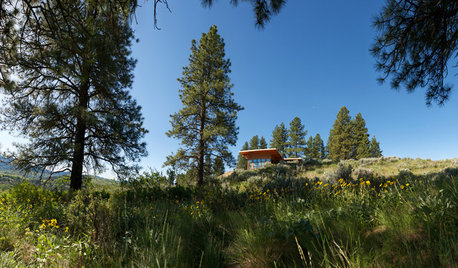

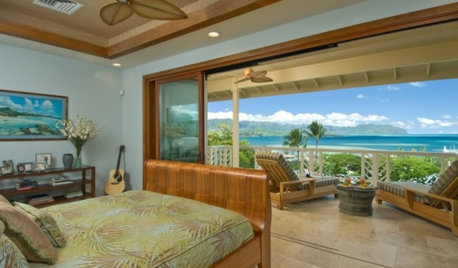
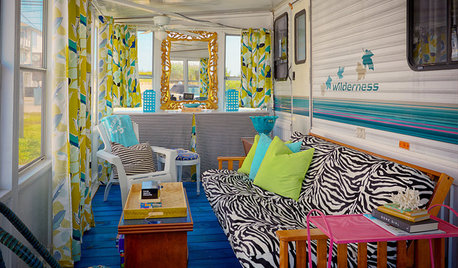
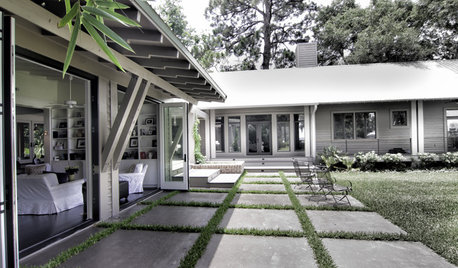









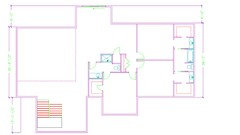







homechef59