Which of these two kitchen layouts do you prefer?
dlander63
6 years ago
Featured Answer
Sort by:Oldest
Comments (42)
dlander63
6 years agoRelated Professionals
Ocala Kitchen & Bathroom Designers · Riviera Beach Kitchen & Bathroom Designers · Saratoga Springs Kitchen & Bathroom Designers · Schenectady Kitchen & Bathroom Designers · Apex Kitchen & Bathroom Remodelers · Athens Kitchen & Bathroom Remodelers · Folsom Kitchen & Bathroom Remodelers · Park Ridge Kitchen & Bathroom Remodelers · Middlesex Kitchen & Bathroom Remodelers · Hanover Park Cabinets & Cabinetry · Little Chute Cabinets & Cabinetry · Albertville Tile and Stone Contractors · Corsicana Tile and Stone Contractors · Honolulu Design-Build Firms · Schofield Barracks Design-Build Firmsjani
6 years agojani
6 years agodlander63
6 years agodlander63
6 years agolast modified: 6 years agojani
6 years agodlander63
6 years agocpartist
6 years agodlander63
6 years agolast modified: 6 years agocpartist
6 years agodlander63
6 years agolast modified: 6 years agolisa_a
6 years agocpartist
6 years agolisa_a
6 years agodlander63
6 years agolisa_a
6 years agocpartist
6 years agocpartist
6 years agolast modified: 6 years agodlander63
6 years agolisa_a
6 years agocpartist
6 years agojani
6 years agojani
6 years agodlander63
6 years agodlander63
6 years agolisa_a
6 years agocpartist
6 years agodlander63
6 years agolast modified: 6 years ago
Related Stories

KITCHEN DESIGNKitchen Layouts: Ideas for U-Shaped Kitchens
U-shaped kitchens are great for cooks and guests. Is this one for you?
Full Story
KITCHEN DESIGNOpen vs. Closed Kitchens — Which Style Works Best for You?
Get the kitchen layout that's right for you with this advice from 3 experts
Full Story
INSIDE HOUZZData Watch: Top Layouts and Styles in Kitchen Renovations
Find out which kitchen style bumped traditional out of the top 3, with new data from Houzz
Full Story
KITCHEN LAYOUTSThe Pros and Cons of 3 Popular Kitchen Layouts
U-shaped, L-shaped or galley? Find out which is best for you and why
Full Story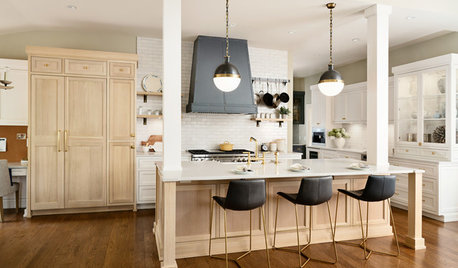
KITCHEN DESIGNBleached White Oak Cabinets Star in This Two-Tone Kitchen
The cabinets and a new layout transform a once-dark New Jersey kitchen into a light and bright space
Full Story
BEFORE AND AFTERSKitchen of the Week: Bungalow Kitchen’s Historic Charm Preserved
A new design adds function and modern conveniences and fits right in with the home’s period style
Full Story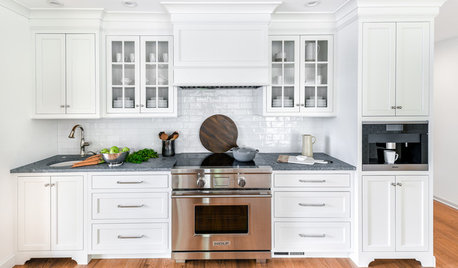
KITCHEN OF THE WEEKKitchen of the Week: New Layout, Lots of White Freshen Things Up
An empty-nest couple and their designer create an elegant kitchen that mixes modern technology with classic style
Full Story
KITCHEN DESIGNWhite Kitchen Cabinets and an Open Layout
A designer helps a couple create an updated condo kitchen that takes advantage of the unit’s sunny top-floor location
Full Story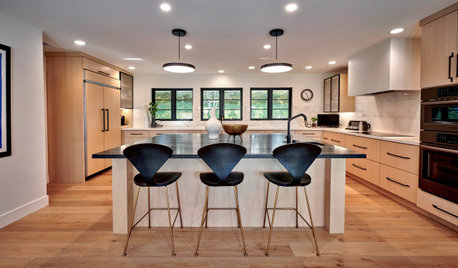
KITCHEN DESIGNKitchen of the Week: Zoned Layout for a Family That Loves to Cook
A designer makes a kitchen function for three generations and gives it warm, modern style
Full Story
KITCHEN DESIGNHow to Plan Your Kitchen's Layout
Get your kitchen in shape to fit your appliances, cooking needs and lifestyle with these resources for choosing a layout style
Full StoryMore Discussions






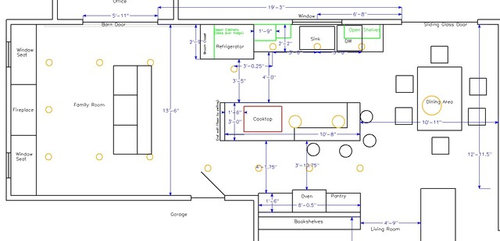
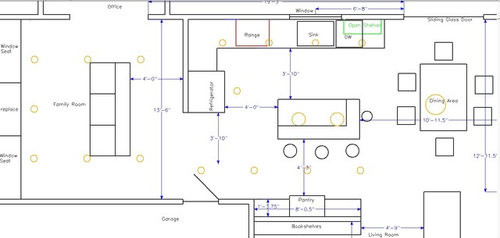

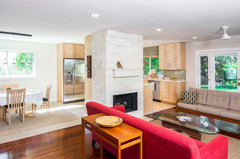
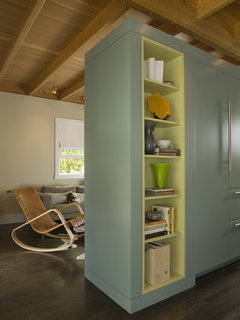



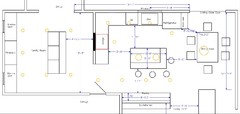
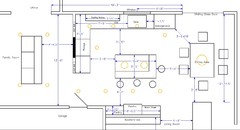

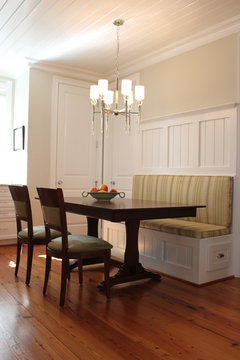
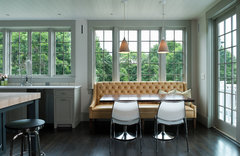
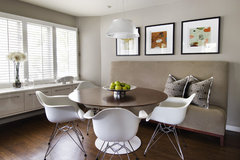

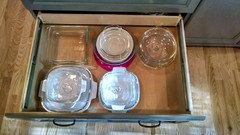
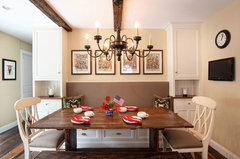

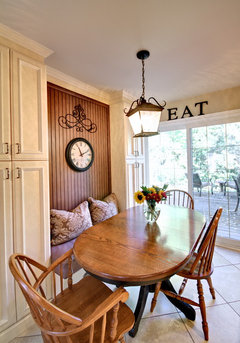


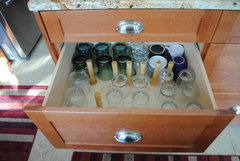
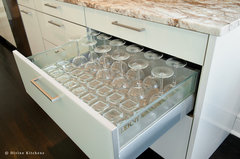




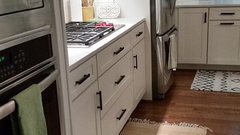

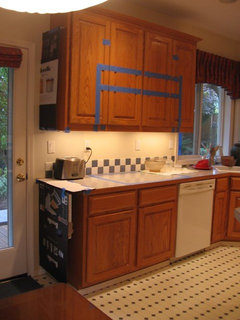
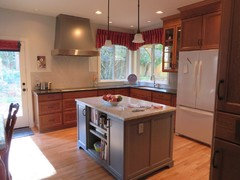

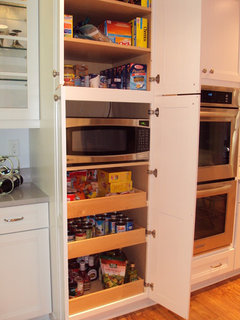
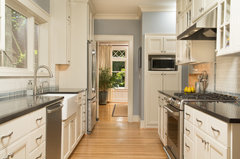
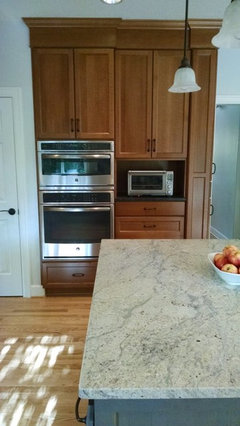
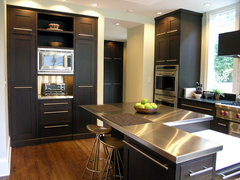
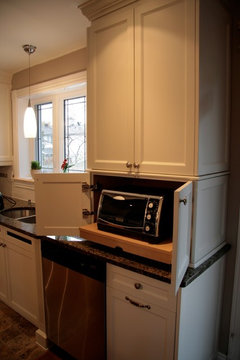



cpartist