kitchen design questions
Char Martin
6 years ago
Featured Answer
Sort by:Oldest
Comments (42)
cpartist
6 years agoRelated Professionals
Oshkosh Custom Closet Designers · Livingston Cabinets & Cabinetry · Los Altos Cabinets & Cabinetry · Alpharetta Furniture & Accessories · Arnold Carpenters · North Miami Beach Carpenters · Piedmont Carpenters · Rantoul Carpenters · Cuyahoga Falls Kitchen & Bathroom Designers · Pike Creek Valley Kitchen & Bathroom Designers · Normal Kitchen & Bathroom Remodelers · New Port Richey East Kitchen & Bathroom Remodelers · Pearl City Kitchen & Bathroom Remodelers · Hammond Cabinets & Cabinetry · Santa Paula Tile and Stone Contractorscpartist
6 years agoUser
6 years agoAnna S
6 years agoChar Martin
6 years agoChar Martin
6 years agoChar Martin
6 years agobeachem
6 years agoemilyam819
6 years agoChar Martin
6 years agoemilyam819
6 years agoemilyam819
6 years agoChar Martin
6 years agoemilyam819
6 years agoemilyam819
6 years agoMelissa Gallagher
6 years agoChar Martin
6 years agoAnnette Holbrook(z7a)
6 years agoChar Martin
6 years agocaligirl5
6 years agoAnnKH
6 years agosuzanne_sl
6 years agoAnnKH
6 years agolisa_a
6 years agoChar Martin
6 years agoChar Martin
6 years agolisa_a
6 years agolast modified: 6 years agocpartist
6 years agoChar Martin
6 years agolisa_a
6 years agoemilyam819
6 years agoChar Martin
6 years agocpartist
6 years agoChar Martin
6 years agozmith
5 years agoChar Martin
5 years agolisa_a
5 years agozmith
5 years agolast modified: 5 years agoChar Martin
5 years agoChar Martin
5 years agozmith
5 years ago
Related Stories

Design Dilemmas: 5 Questions for Design Stars
Share Your Design Know-How on the Houzz Questions Board
Full Story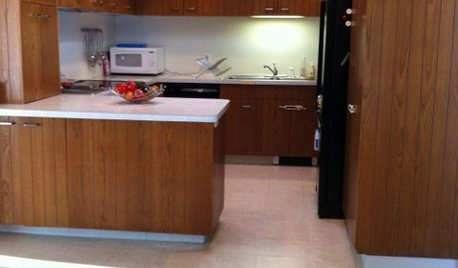

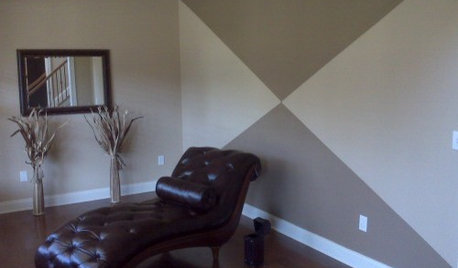
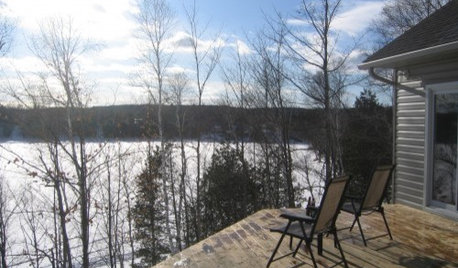
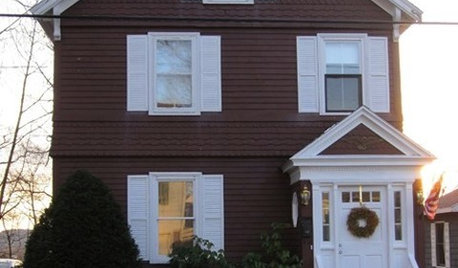
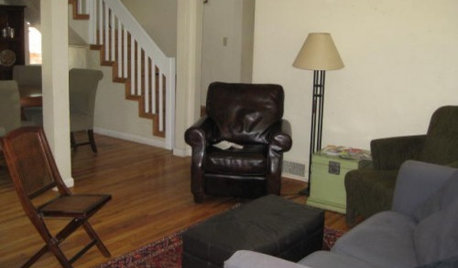

KITCHEN DESIGN9 Questions to Ask When Planning a Kitchen Pantry
Avoid blunders and get the storage space and layout you need by asking these questions before you begin
Full Story
REMODELING GUIDES9 Hard Questions to Ask When Shopping for Stone
Learn all about stone sizes, cracks, color issues and more so problems don't chip away at your design happiness later
Full Story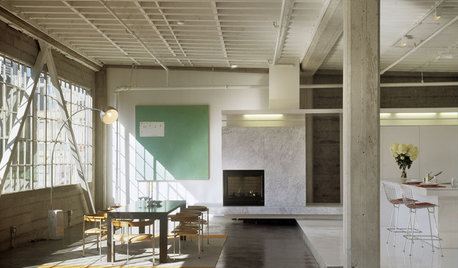
More Discussions










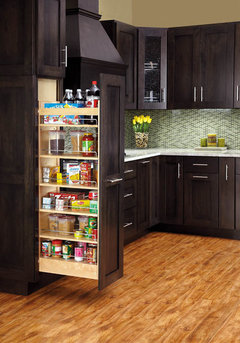



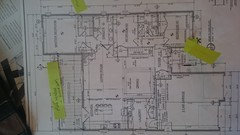
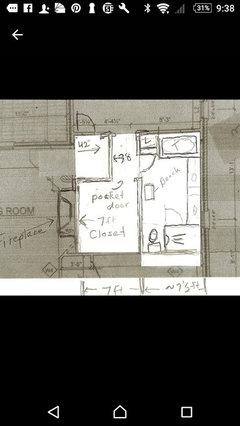

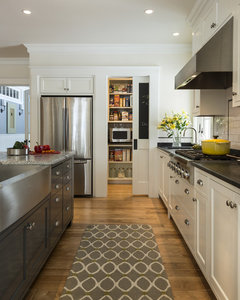

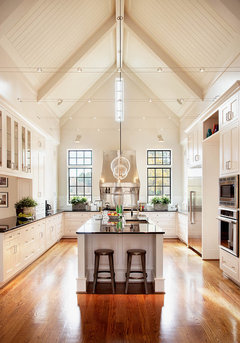


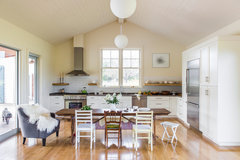
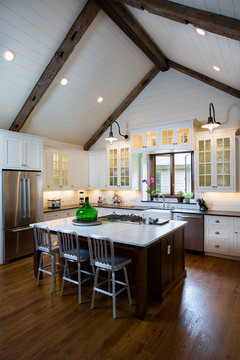
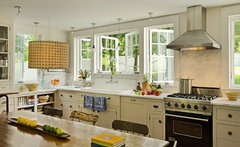




User