Minimum dimensions for a shower
Eirini Pagoni
6 years ago
Featured Answer
Sort by:Oldest
Comments (7)
Related Professionals
Syracuse Architects & Building Designers · North Versailles Kitchen & Bathroom Designers · Riverton Furniture & Accessories · Jefferson Valley-Yorktown General Contractors · Los Lunas General Contractors · Sheboygan General Contractors · Palm River-Clair Mel General Contractors · Arcadia Kitchen & Bathroom Designers · Federal Heights Kitchen & Bathroom Designers · Wood River Kitchen & Bathroom Remodelers · Auburn Kitchen & Bathroom Remodelers · Patterson Kitchen & Bathroom Remodelers · Forest Hills Kitchen & Bathroom Remodelers · Berkley Window Treatments · Washington Window Treatments
Related Stories

BATHROOM DESIGNShower Curtain or Shower Door?
Find out which option is the ideal partner for your shower-bath combo
Full Story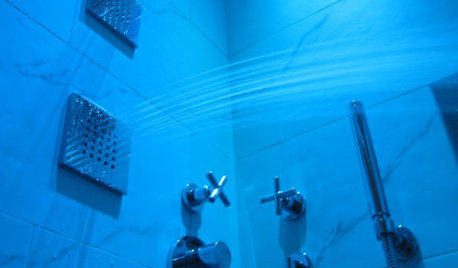
BATHROOM DESIGNShower Lights Bathe Bathrooms in Brightness
Lighting in colors as dazzling or soothing as you choose can bring a whole new dimension to your shower routine
Full Story
BATHROOM WORKBOOKStandard Fixture Dimensions and Measurements for a Primary Bath
Create a luxe bathroom that functions well with these key measurements and layout tips
Full Story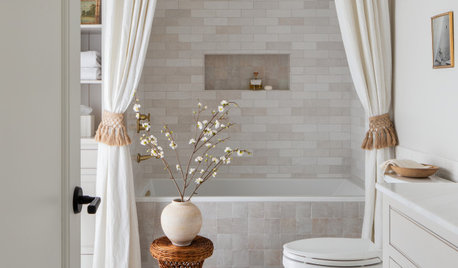
BATHROOM DESIGN10 Tips for Designing the Perfect Shower
Keep these style and layout ideas in mind as you plan your dream bathroom
Full Story
BATHROOM DESIGNWhy You Might Want to Put Your Tub in the Shower
Save space, cleanup time and maybe even a little money with a shower-bathtub combo. These examples show how to do it right
Full Story
BATHROOM DESIGNConvert Your Tub Space to a Shower — the Planning Phase
Step 1 in swapping your tub for a sleek new shower: Get all the remodel details down on paper
Full Story
BATHROOM DESIGNThe Case for a Curbless Shower
A Streamlined, Open Look is a First Thing to Explore When Renovating a Bath
Full Story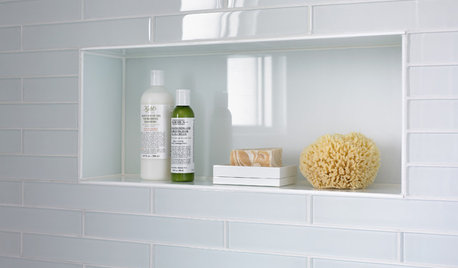
SHOWERSTurn Your Shower Niche Into a Design Star
Clear glass surrounds have raised the design bar for details such as shampoo and soap shelves. Here are 4 standouts
Full Story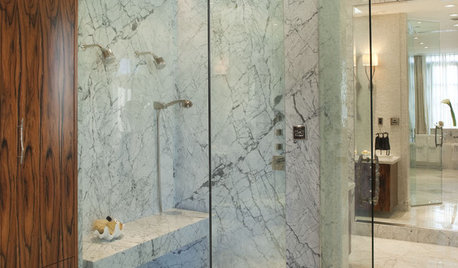
BATHROOM DESIGN8 Ways to Design a Better Shower
See the ingredients of a perfect shower, from the rainshower head and bench to the nook for shampoo and soap
Full Story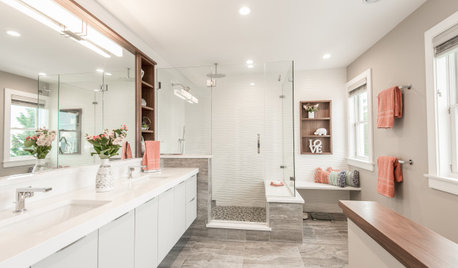
BATHROOM DESIGNNew This Week: 4 Dream Showers
Large and luxurious, these beautiful spaces might inspire you to consider some splurges in your bathroom renovation
Full Story





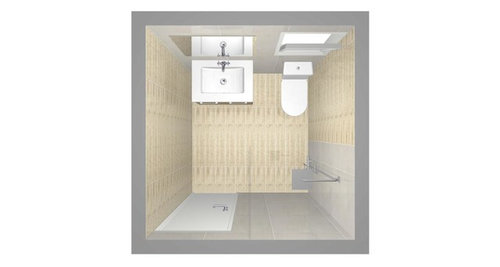
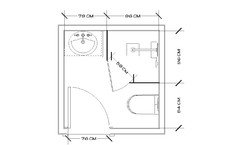

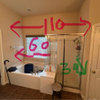

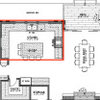


Najeebah