Stock or Custom cabinets?
Alexander
6 years ago
last modified: 6 years ago
Featured Answer
Sort by:Oldest
Comments (16)
shirlpp
6 years agoRelated Professionals
Dania Beach Architects & Building Designers · White Oak Architects & Building Designers · Charleston Furniture & Accessories · Brownsville General Contractors · Barrington Hills Kitchen & Bathroom Designers · Peru Kitchen & Bathroom Designers · 93927 Kitchen & Bathroom Remodelers · Islip Kitchen & Bathroom Remodelers · Salinas Kitchen & Bathroom Remodelers · Ferndale Custom Closet Designers · Ft Washington Custom Closet Designers · Eastvale Custom Closet Designers · Sunset Cabinets & Cabinetry · Kendall Furniture & Accessories · Cypress Carpentersthetzone
6 years agoAlexander
6 years agolast modified: 6 years agoAlexander
6 years agoAlexander
6 years agoAlexander
6 years agolast modified: 6 years ago
Related Stories
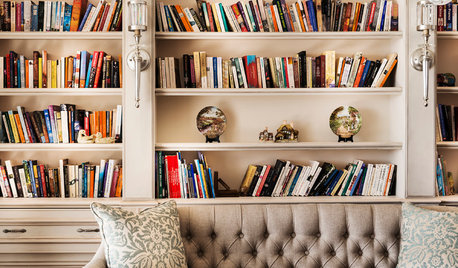
ORGANIZINGChecklists for a Well-Stocked Home
Thank-you notes, first-aid kit, clear glass vases ... It’s easy to go with the flow when you’ve got the items you need at hand
Full Story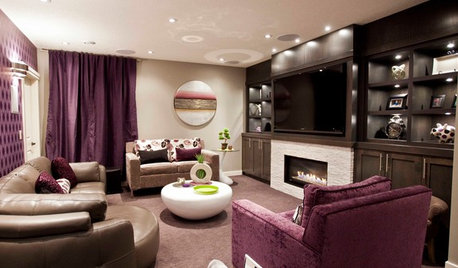
BASEMENTSHouzz Tour: Swank Style for a Fully Stocked Basement
Tucking into plush seating or the steam shower, curling up with wine or a movie, these homeowners can do it in utmost comfort
Full Story
WORKING WITH PROSWhat to Know About Working With a Custom Cabinetmaker
Learn the benefits of going custom, along with possible projects, cabinetmakers’ pricing structures and more
Full Story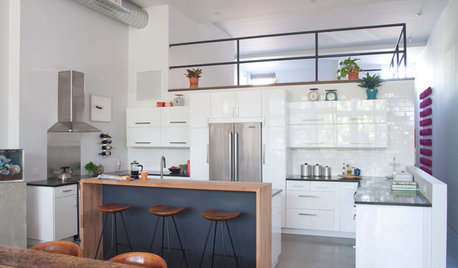
ROOM OF THE DAYRoom of the Day: Custom-Kitchen Look on a Budget
An artistic New York City family enlists the help of a skillful designer to create a customized built-in appearance using Ikea cabinets
Full Story
KITCHEN CABINETSCabinets 101: How to Choose Construction, Materials and Style
Do you want custom, semicustom or stock cabinets? Frameless or framed construction? We review the options
Full Story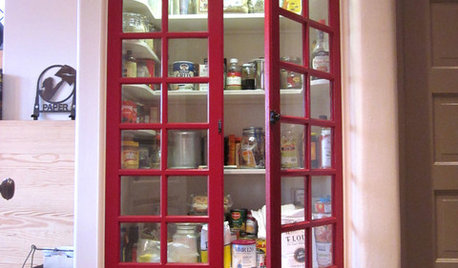
KITCHEN DESIGNStock Up on These Stylish Pantry Door Ideas
With this assortment of door options, a gorgeous pantry exterior is in the bag
Full Story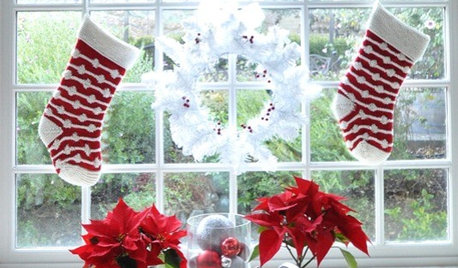
DECORATING GUIDES10 Unusual Places for Christmas Stockings
No fireplace shouldn't mean no stocking stuffers — these alternative spots for socks work in any kind of home
Full Story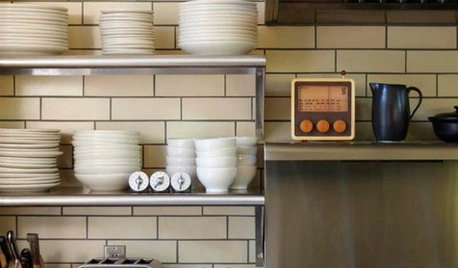
KITCHEN DESIGNCreate Your Own Checklist for a Well-Stocked Kitchen
Personalize the kitchen with your own must-haves from our list of top cooking tools, small appliances, pots, pans and more
Full Story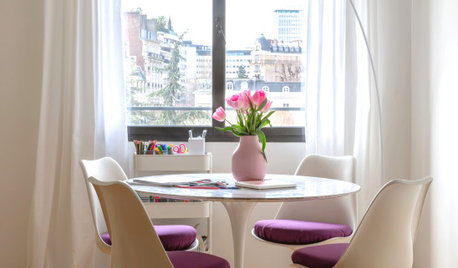
FEEL-GOOD HOMEThe Well-Stocked Minimalist
The trick is to have just enough of the right stuff at home — no more, no less. Here’s how to do it
Full Story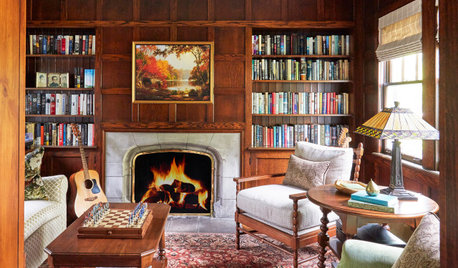
FALL AND THANKSGIVINGSimple Pleasures: A Cozy Home in Cold Weather
Stock up on these treats and essentials to make even blustery days and snowed-in time feel special
Full Story





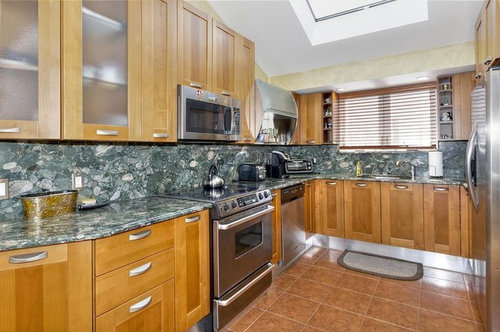


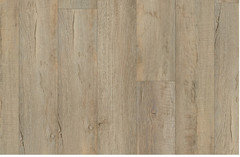
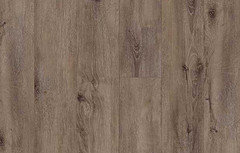



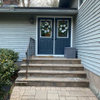
User