Kitchen Cabinet Design Mistake
liz kroeger
6 years ago
Featured Answer
Sort by:Oldest
Comments (65)
auntthelma
6 years agojslazart
6 years agoRelated Professionals
Belle Glade Interior Designers & Decorators · Rockland Interior Designers & Decorators · Hybla Valley Kitchen & Bathroom Designers · Brooklyn Furniture & Accessories · Chambersburg Furniture & Accessories · Minneapolis Furniture & Accessories · Barrington General Contractors · Flint General Contractors · Henderson General Contractors · Martinsville General Contractors · Mashpee General Contractors · San Marcos General Contractors · Wolf Trap General Contractors · San Jacinto Kitchen & Bathroom Designers · Watauga Cabinets & Cabinetryliz kroeger
6 years agoauntthelma
6 years agoBarnes Custom Builders
6 years agotqtqtbw
6 years agoE
6 years agoKathi Steele
6 years agoKathi Steele
6 years agoUser
6 years agolast modified: 6 years agoliz kroeger
6 years agoNidnay
6 years agoUser
6 years agolast modified: 6 years agoSusan Davis
6 years agoblondelle
6 years agochiflipper
6 years agolast modified: 6 years agoJoseph Corlett, LLC
6 years agocpaul1
6 years agoblondelle
6 years agojslazart
6 years agolast modified: 6 years agoRita / Bring Back Sophie 4 Real
6 years agoliz kroeger
6 years agojanecalle
6 years agosheloveslayouts
6 years agosunnydrew
6 years agoJ Renee Interiors
6 years agoJ Renee Interiors
6 years agoJoseph Corlett, LLC
6 years agolast modified: 6 years agoCarol Singletary
6 years agoKathi Steele
6 years agoblondelle
6 years agoJ Renee Interiors
6 years agoJ Renee Interiors
6 years agoKathi Steele
6 years agoshead
6 years agoFilipe Custom Woodwork
6 years agolast modified: 6 years agomiss lindsey (She/Her)
6 years agoFilipe Custom Woodwork
6 years agoNick Platt
6 years agomainenell
6 years agoRita / Bring Back Sophie 4 Real
6 years agoliz kroeger
6 years agobharps
6 years agoSativa McGee Designs
6 years agoEmily Heinzel
5 years agoapple_pie_order
5 years agoartistsharonva
5 years agoartistsharonva
5 years agoRita / Bring Back Sophie 4 Real
5 years agoJoseph Corlett, LLC
5 years ago
Related Stories

KITCHEN CABINETSA Kitchen Designer’s Top 10 Cabinet Solutions
An expert reveals how her favorite kitchen cabinets on Houzz tackle common storage problems
Full Story
KITCHEN DESIGNKitchen of the Week: A Designer’s Dream Kitchen Becomes Reality
See what 10 years of professional design planning creates. Hint: smart storage, lots of light and beautiful materials
Full Story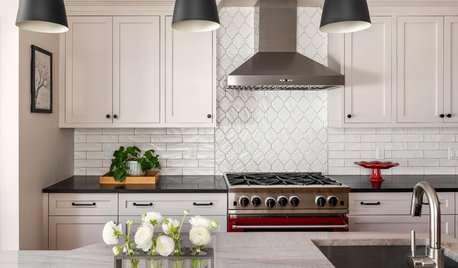
KITCHEN CABINETSDesigners Share Their Favorite Looks for Kitchen Cabinets
Two-tone color schemes and low-profile hardware are among the trendy cabinet looks these designers are loving
Full Story
KITCHEN DESIGN12 Designer Details for Your Kitchen Cabinets and Island
Take your kitchen to the next level with these special touches
Full Story
UNIVERSAL DESIGNKitchen Cabinet Fittings With Universal Design in Mind
These ingenious cabinet accessories have a lot on their plate, making accessing dishes, food items and cooking tools easier for all
Full Story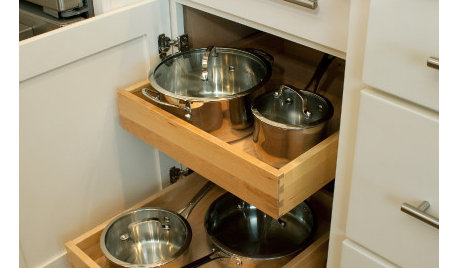
KITCHEN DESIGN9 Kitchen Cabinet Accessories for Universal Design
Retrofit your cabinets without doing a full remodel to make your kitchen more accessible without blowing your budget
Full Story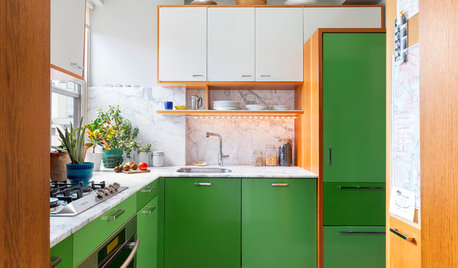
KITCHEN CABINETSHow to Design a Kitchen With Green Cabinets
See how these 9 countertop, hardware, backsplash and flooring combinations work with green cabinets
Full Story
KITCHEN DESIGN11 Must-Haves in a Designer’s Dream Kitchen
Custom cabinets, a slab backsplash, drawer dishwashers — what’s on your wish list?
Full Story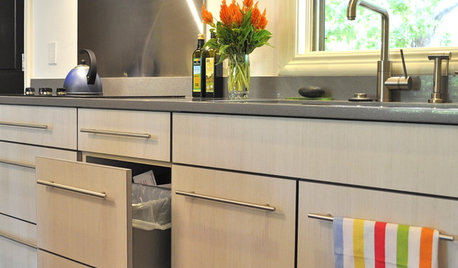
KITCHEN DESIGNEcofriendly Kitchen: Healthier Kitchen Cabinets
Earth-friendly kitchen cabinet materials and finishes offer a host of health benefits for you and the planet. Here's a rundown
Full Story
KITCHEN DESIGNKitchen of the Week: Industrial Design’s Softer Side
Dark gray cabinets and stainless steel mix with warm oak accents in a bright, family-friendly London kitchen
Full Story





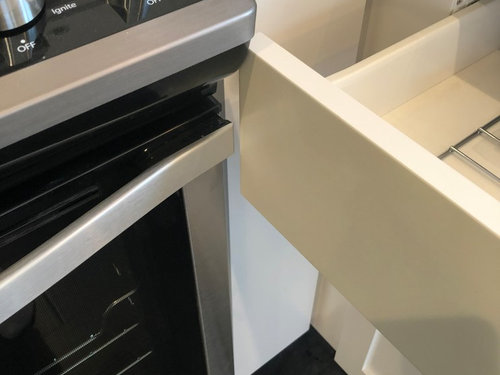
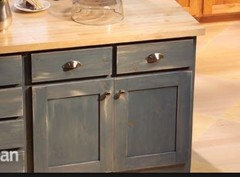
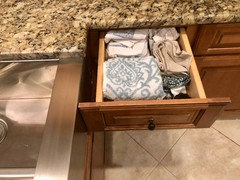
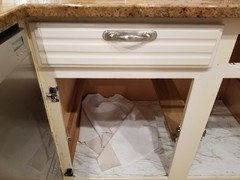
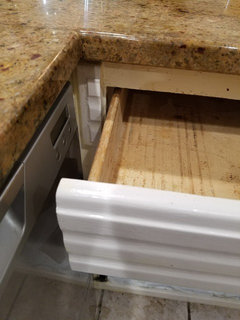
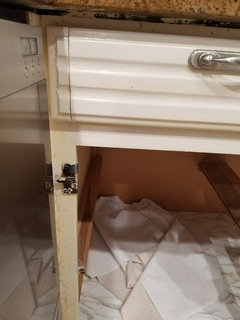
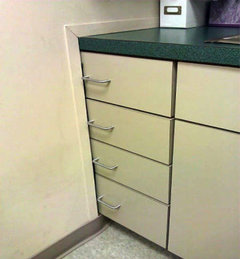
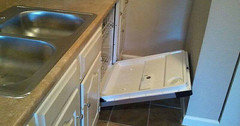
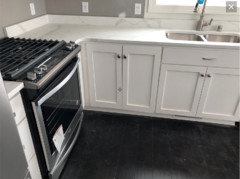
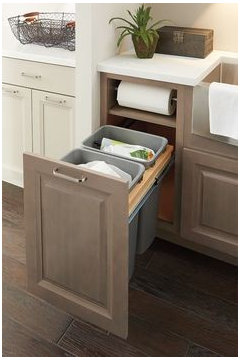
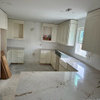

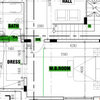


User