Afraid of mistake on attaching porch
barncatz
6 years ago
last modified: 6 years ago
Featured Answer
Sort by:Oldest
Comments (16)
cpartist
6 years agobarncatz
6 years agoRelated Professionals
Ridgewood Kitchen & Bathroom Designers · Bellevue Kitchen & Bathroom Remodelers · Charlottesville Kitchen & Bathroom Remodelers · Plant City Kitchen & Bathroom Remodelers · Morton Grove Interior Designers & Decorators · Ashburn General Contractors · Leominster General Contractors · Montclair General Contractors · Olney General Contractors · Overlea General Contractors · Palestine General Contractors · San Carlos Park General Contractors · Stoughton General Contractors · Torrington General Contractors · University City General Contractorsbarncatz
6 years agocpartist
6 years agobarncatz
6 years agolast modified: 6 years agobarncatz
6 years agolast modified: 6 years agobarncatz
6 years agolast modified: 6 years agobarncatz
6 years agolast modified: 6 years agobarncatz
6 years agolast modified: 6 years agobarncatz
6 years agolast modified: 6 years ago
Related Stories
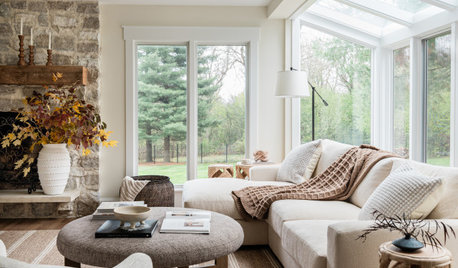
DECORATING GUIDES7 Major Decorating Mistakes and How to Avoid Them
Gain confidence to start your interior design project with this advice from a professional designer
Full Story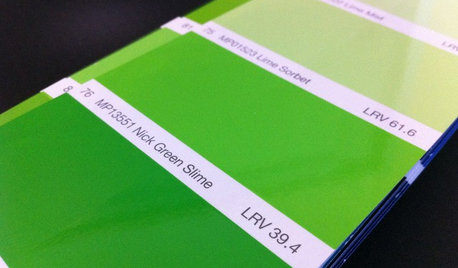
DECORATING GUIDESFrom Queasy Colors to Killer Tables: Your Worst Decorating Mistakes
Houzzers spill the beans about buying blunders, painting problems and DIY disasters
Full Story
MOST POPULARSo You Say: 30 Design Mistakes You Should Never Make
Drop the paint can, step away from the brick and read this remodeling advice from people who’ve been there
Full Story
BATHROOM DESIGN5 Common Bathroom Design Mistakes to Avoid
Get your bath right for the long haul by dodging these blunders in toilet placement, shower type and more
Full Story
STANDARD MEASUREMENTSThe Right Dimensions for Your Porch
Depth, width, proportion and detailing all contribute to the comfort and functionality of this transitional space
Full Story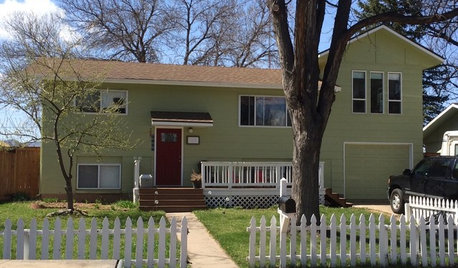
PAINTINGShare Your Biggest Paint Color Mistake
Did a shade that looked perfect in the store turn out to be less than perfect on your walls? Let’s swap stories!
Full Story
GARDENING AND LANDSCAPINGScreen the Porch for More Living Room (Almost) All Year
Make the Most of Three Seasons With a Personal, Bug-Free Outdoor Oasis
Full Story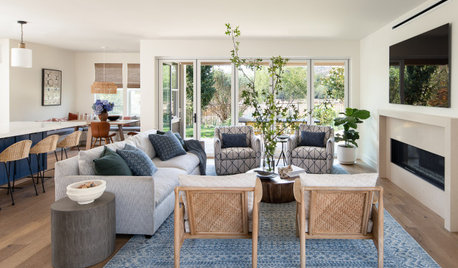
DECORATING GUIDES8 Open-Plan Mistakes — and How to Avoid Them
There’s much to love about relaxed open-living layouts, but they can be tricky to decorate. Get tips for making one work
Full Story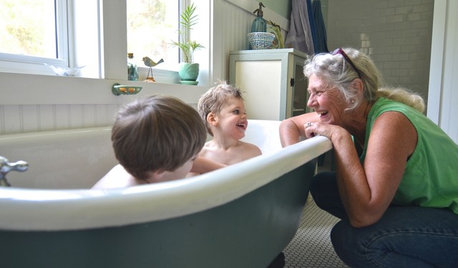
BATHROOM MAKEOVERSFrom Canning Porch to Beautiful Vintage Bath in Oregon
Thrifty finds and DIY labor transform a cramped space into a serene hotel-style bath on a budget
Full Story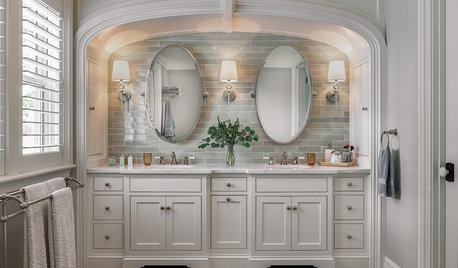
LIGHTING5 Common Lighting Mistakes and How to Avoid Them
Leave dark kitchen counters and poor vanity lighting behind by avoiding these lighting no-nos
Full StorySponsored
Columbus Design-Build, Kitchen & Bath Remodeling, Historic Renovations
More Discussions









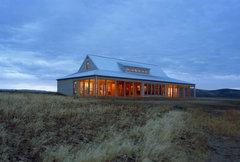


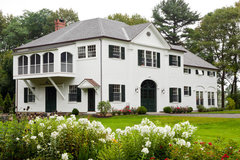

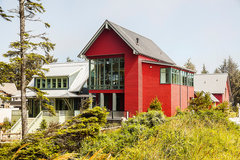

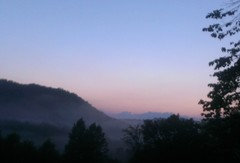




mama goose_gw zn6OH