Help With Awkward Master Bath Door
Helen
6 years ago
Featured Answer
Sort by:Oldest
Comments (19)
Helen
6 years agoRelated Professionals
Greensboro Kitchen & Bathroom Designers · Wood River Kitchen & Bathroom Remodelers · Cloverly Kitchen & Bathroom Remodelers · Blasdell Kitchen & Bathroom Remodelers · Las Vegas Kitchen & Bathroom Remodelers · Newberg Kitchen & Bathroom Remodelers · Tempe Kitchen & Bathroom Remodelers · Barrington Glass & Shower Door Dealers · Galena Park Glass & Shower Door Dealers · Issaquah Glass & Shower Door Dealers · Glendale Heights Cabinets & Cabinetry · National City Cabinets & Cabinetry · Prior Lake Cabinets & Cabinetry · Mount Pleasant Window Treatments · Oakland Window TreatmentsHelen
6 years agoHelen
6 years agoHelen
6 years agoHelen
6 years agolast modified: 6 years agoHelen
6 years agoKarenseb
6 years agoHelen
6 years agoenduring
6 years agoHelen
6 years agolast modified: 6 years ago
Related Stories
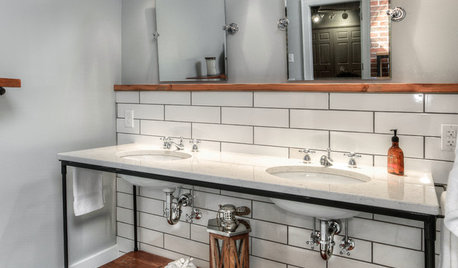
BATHROOM MAKEOVERSRoom of the Day: A Master Bath Replaces an Awkward, Unused Space
See before-and-after pictures of a Nebraska bathroom built from scratch
Full Story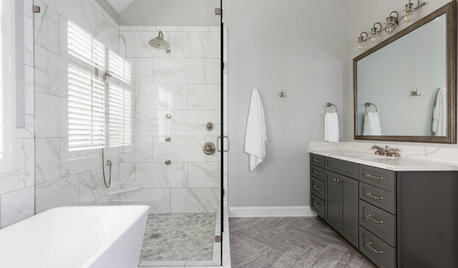
BATHROOM DESIGNAn Awkward Master Bath Gets a Roomier Feel — Without Adding On
A designer replaces a glass-block shower, a chunky tub and a wasted dressing area with lighter, more spacious features
Full Story
BATHROOM MAKEOVERSA Master Bath With a Checkered Past Is Now Bathed in Elegance
The overhaul of a Chicago-area bathroom ditches the room’s 1980s look to reclaim its Victorian roots
Full Story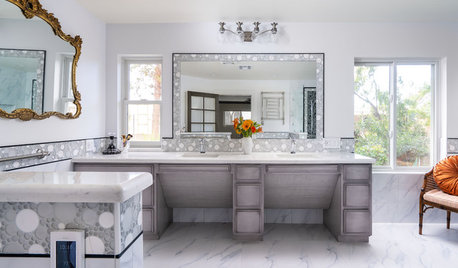
BATHROOM OF THE WEEKElegant High-Tech Master Bath Designed for a Wheelchair User
Wide-open spaces, durable porcelain tile and integrated gadgetry help a disabled woman feel independent again
Full Story
BATHROOM DESIGNBathroom of the Week: Light, Airy and Elegant Master Bath Update
A designer and homeowner rethink an awkward layout and create a spa-like retreat with stylish tile and a curbless shower
Full Story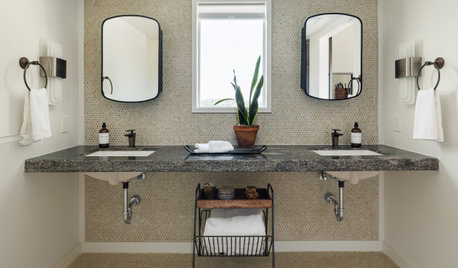
BATHROOM DESIGNBathroom of the Week: Master Bath Remade for Aging in Place
A designer helps a couple nearing retirement age turn a house into their forever home
Full Story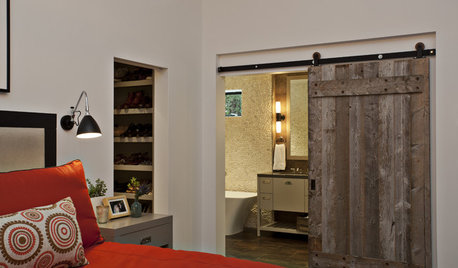
ROOM OF THE DAYRoom of the Day: Roughing Up a Contemporary Master Bath
Natural materials and toothy textures help a sleek bathroom fit a rustic house
Full Story
BATHROOM MAKEOVERSReader Bathroom: A Plant-Filled Master Bath — No Tub Needed
A couple create the bathroom of their dreams with a lot of DIY work and a little help from the pros
Full Story
BATHROOM MAKEOVERSFamily Tackles a Modern Farmhouse-Style Master Bath Remodel
Construction company owners design their dream bath with lots of storage. A barn door with a full mirror hides a closet
Full Story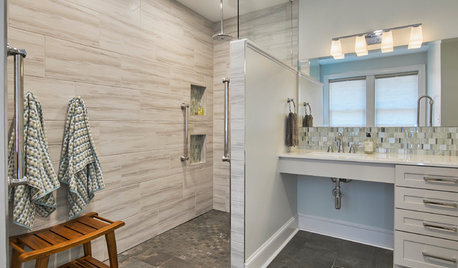
BATHROOM DESIGNBathroom of the Week: A Serene Master Bath for Aging in Place
A designer helps a St. Louis couple stay in their longtime home with a remodel that creates an accessible master suite
Full StoryMore Discussions









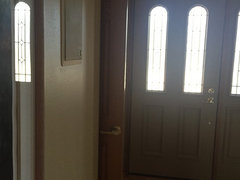
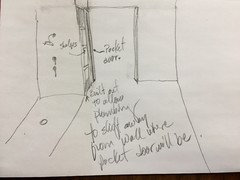
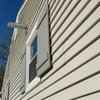


Karenseb