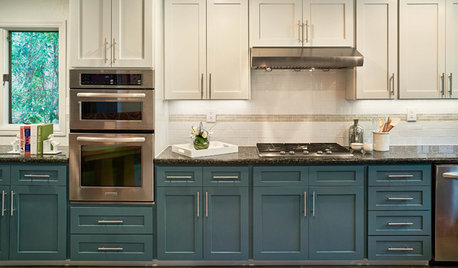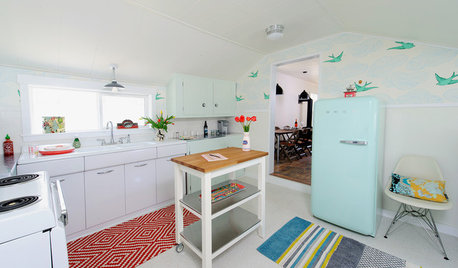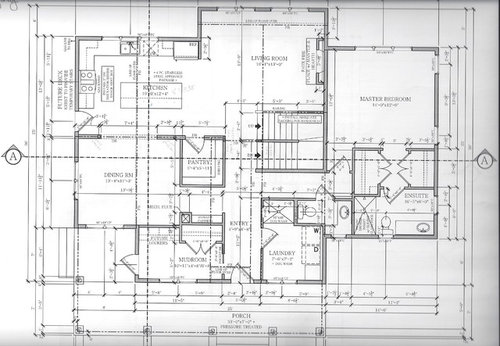Ye Wise Kitchen Gurus - New Build Layout Advice Please
skookumoose
6 years ago
last modified: 6 years ago
Related Stories

KITCHEN DESIGN3 Steps to Choosing Kitchen Finishes Wisely
Lost your way in the field of options for countertop and cabinet finishes? This advice will put your kitchen renovation back on track
Full Story
KITCHEN DESIGNSmart Investments in Kitchen Cabinetry — a Realtor's Advice
Get expert info on what cabinet features are worth the money, for both you and potential buyers of your home
Full Story
KITCHEN OF THE WEEKKitchen of the Week: Refacing Refreshes a Family Kitchen on a Budget
Two-tone cabinets, vibrant fabric and a frosty backsplash brighten this eat-in kitchen
Full Story
KITCHEN DESIGNKitchen Remodel Costs: 3 Budgets, 3 Kitchens
What you can expect from a kitchen remodel with a budget from $20,000 to $100,000
Full Story
KITCHEN DESIGNCottage Kitchen’s Refresh Is a ‘Remodel Lite’
By keeping what worked just fine and spending where it counted, a couple saves enough money to remodel a bathroom
Full Story
KITCHEN DESIGNKitchen of the Week: A Cottage-Chic Kitchen on a Budget
See how a designer transformed her vacation cottage kitchen with salvage materials, vintage accents, paint and a couple of splurges
Full Story
KITCHEN DESIGNOpen vs. Closed Kitchens — Which Style Works Best for You?
Get the kitchen layout that's right for you with this advice from 3 experts
Full Story
KITCHEN DESIGNHow to Design a Kitchen Island
Size, seating height, all those appliance and storage options ... here's how to clear up the kitchen island confusion
Full Story
HOMES AROUND THE WORLDThe Kitchen of Tomorrow Is Already Here
A new Houzz survey reveals global kitchen trends with staying power
Full Story
DECORATING GUIDESHow to Plan a Living Room Layout
Pathways too small? TV too big? With this pro arrangement advice, you can create a living room to enjoy happily ever after
Full Story









cpartist
Anglophilia
Related Professionals
Moraga Kitchen & Bathroom Designers · Piedmont Kitchen & Bathroom Designers · Redmond Kitchen & Bathroom Designers · Ridgefield Kitchen & Bathroom Designers · Normal Kitchen & Bathroom Remodelers · Chester Kitchen & Bathroom Remodelers · Garden Grove Kitchen & Bathroom Remodelers · Honolulu Kitchen & Bathroom Remodelers · Islip Kitchen & Bathroom Remodelers · Lynn Haven Kitchen & Bathroom Remodelers · Mooresville Kitchen & Bathroom Remodelers · Marco Island Cabinets & Cabinetry · Tinton Falls Cabinets & Cabinetry · North Plainfield Cabinets & Cabinetry · Channahon Tile and Stone ContractorsskookumooseOriginal Author
cpartist