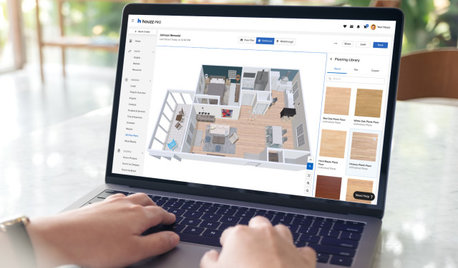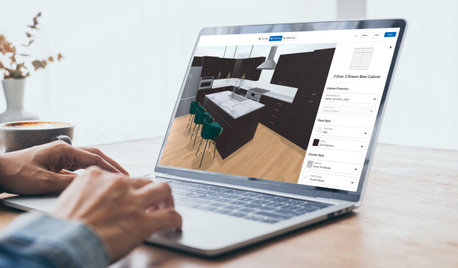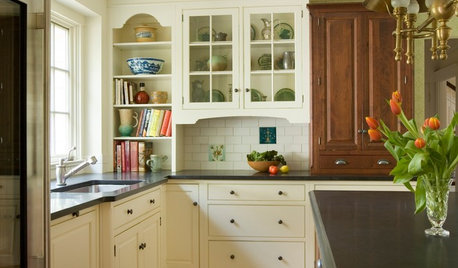3D software wanted, help!
Toni S
6 years ago
Featured Answer
Sort by:Oldest
Comments (14)
Denita
6 years agolast modified: 6 years agoToni S
6 years agolast modified: 6 years agoRelated Professionals
Ken Caryl Architects & Building Designers · Portsmouth Architects & Building Designers · Taylors Architects & Building Designers · Lincoln Home Builders · Arkansas City General Contractors · Elmont General Contractors · Forest Grove General Contractors · Green Bay General Contractors · Hayward General Contractors · Hermitage General Contractors · Keene General Contractors · Mishawaka General Contractors · Point Pleasant General Contractors · Seal Beach General Contractors · Statesboro General Contractorscorwinswan
6 years agoDenita
6 years agoToni S
6 years agoMichael Lamb
6 years agoToni S
6 years agoMichael Lamb
6 years agoBLDG Workshop Inc.
6 years agoBLDG Workshop Inc.
6 years ago
Related Stories

HOUZZ PRODUCT NEWSHouzz Pro 3D Floor Planner Helps You Quickly Create 3D Images
Help clients visualize their remodeled spaces in 3D with Benjamin Moore paint colors and wood, carpet and tile flooring
Full Story0

HOUZZ PRODUCT NEWSHouzz Pro 3D Floor Planner Helps Clients Visualize Designs
The updated tool shows remodeled spaces in 3D with Benjamin Moore paint colors and wood, carpet and tile flooring
Full Story
WORKING WITH PROS3 Reasons You Might Want a Designer's Help
See how a designer can turn your decorating and remodeling visions into reality, and how to collaborate best for a positive experience
Full Story
WORKING WITH AN ARCHITECTWho Needs 3D Design? 5 Reasons You Do
Whether you're remodeling or building new, 3D renderings can help you save money and get exactly what you want on your home project
Full Story
HOUZZ PRODUCT NEWSHouzz Adds New Kitchen Features to Its Houzz Pro 3D Floor Planner
The new features help clients visualize their finished kitchen with 3D models that show cabinetry, appliances and more
Full Story0

PLANTING IDEAS3 Color Palettes to Help Set Your Garden’s Mood
Select plants in these color combinations to create an outdoor space that’s cheerful, energizing or calming
Full Story
KITCHEN DESIGN3 Warm, Inviting Kitchens We’d Like to Come Home To
See how farmhouse-inspired touches cozy up Colonial, traditional and transitional kitchens
Full Story
ARCHITECTUREWhat the Future Holds for 3D Printing in Architecture and Design
Designers worldwide are creating 3D-printed buildings, furnishings and materials. Will we be seeing this trend in our homes?
Full Story
FUN HOUZZHouzz Announces 3D Furniture Printing
This amazing new technology promises to revolutionize the home furnishings industry. Here's how it works
Full Story
ARCHITECTUREDiscover the Intriguing Possibilities for 3D Printing for Architecture
Would you live in a home made of printed plastic? With 3D printing, the options push architecture's limits
Full Story










PPF.