Deck construction advice needed!!
amandaala
10 years ago
Featured Answer
Sort by:Oldest
Comments (35)
amandaala
10 years agoRelated Professionals
View Park-Windsor Hills Interior Designers & Decorators · Washington Architects & Building Designers · Chicago Furniture & Accessories · Long Beach Furniture & Accessories · Memphis Furniture & Accessories · Potomac Furniture & Accessories · Champlin Furniture & Accessories · Naples Furniture & Accessories · Tucker Furniture & Accessories · Casas Adobes General Contractors · Hutchinson General Contractors · Mineral Wells General Contractors · New Bern General Contractors · Owosso General Contractors · Waxahachie General ContractorsS. Thomas Kutch
10 years agoamandaala
10 years agoS. Thomas Kutch
10 years agoS. Thomas Kutch
10 years agoamandaala
10 years agoS. Thomas Kutch
10 years agolast modified: 10 years agoamandaala
10 years agoLanitra Bynum
10 years agoS. Thomas Kutch
10 years agoamandaala
10 years agogroveraxle
10 years agoS. Thomas Kutch
10 years agogroveraxle
10 years agoUser
10 years agoUser
10 years agoamandaala
10 years agoamandaala
10 years agoUser
10 years agoamandaala
10 years agoamandaala
10 years agoUser
10 years agoUser
10 years agoamandaala
10 years agoS. Thomas Kutch
10 years agoUser
10 years agoamandaala
10 years agoS. Thomas Kutch
10 years agoNick Dellos Creations
10 years agoamandaala
10 years agoNick Dellos Creations
10 years agoamandaala
10 years agoUser
10 years agoamandaala
10 years ago
Related Stories

BATHROOM DESIGNDreaming of a Spa Tub at Home? Read This Pro Advice First
Before you float away on visions of jets and bubbles and the steamiest water around, consider these very real spa tub issues
Full Story
REMODELING GUIDESContractor Tips: Advice for Laundry Room Design
Thinking ahead when installing or moving a washer and dryer can prevent frustration and damage down the road
Full Story
KITCHEN DESIGNSmart Investments in Kitchen Cabinetry — a Realtor's Advice
Get expert info on what cabinet features are worth the money, for both you and potential buyers of your home
Full Story
DECORATING GUIDES10 Design Tips Learned From the Worst Advice Ever
If these Houzzers’ tales don’t bolster the courage of your design convictions, nothing will
Full Story
THE ART OF ARCHITECTURESound Advice for Designing a Home Music Studio
How to unleash your inner guitar hero without antagonizing the neighbors
Full Story
DECORATING GUIDESDecorating Advice to Steal From Your Suit
Create a look of confidence that’s tailor made to fit your style by following these 7 key tips
Full Story
REMODELING GUIDESGet What You Need From the House You Have
6 ways to rethink your house and get that extra living space you need now
Full Story
WORKING WITH PROSWorking With Pros: When You Just Need a Little Design Guidance
Save money with a design consultation for the big picture or specific details
Full Story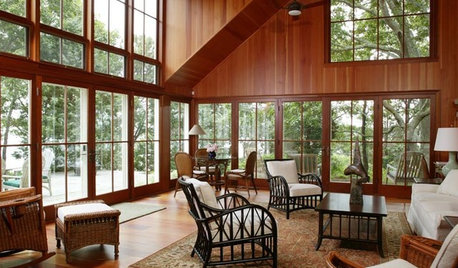
ARCHITECTUREWant to Live by the Water? What You Need to Know
Waterside homes can have amazing charm, but you'll have to weather design restrictions, codes and surveys
Full StorySponsored
Zanesville's Most Skilled & Knowledgeable Home Improvement Specialists
More Discussions






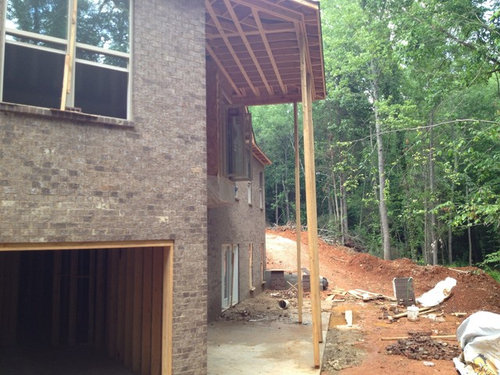
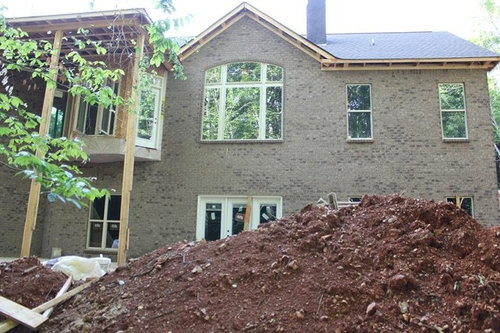
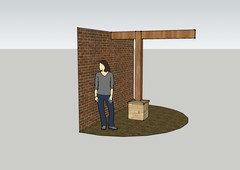

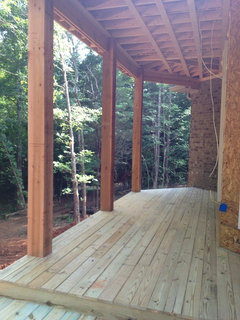

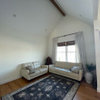

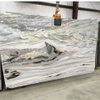
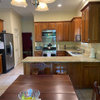
Dytecture