Living Area Design Dilemma
amanmoor
6 years ago
Featured Answer
Sort by:Oldest
Comments (6)
BobTheBulider
6 years agoRawketgrl
6 years agoRelated Professionals
Green Bay Lighting · East Setauket Window Treatments · Ann Arbor Architects & Building Designers · Atlantic Beach Furniture & Accessories · Aberdeen General Contractors · Annandale General Contractors · Cumberland General Contractors · Los Lunas General Contractors · Kearny Furniture & Accessories · Miami Beach Furniture & Accessories · Mill Valley Furniture & Accessories · Rogers Furniture & Accessories · Troutdale Fireplaces · University Park Fireplaces · Norton Flooring Contractorscawaps
6 years agoamanmoor
6 years agoSandra Asdourian Interiors
5 years ago
Related Stories

DINING ROOMSDesign Dilemma: I Need Ideas for a Gray Living/Dining Room!
See How to Have Your Gray and Fun Color, Too
Full Story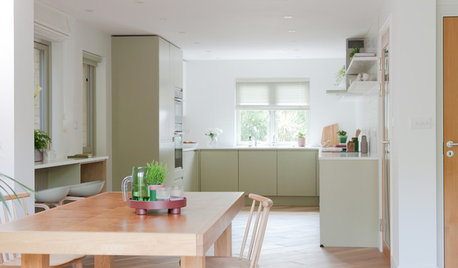
LIVING ROOMSA Designer Opens Up the Living Area in a Compact English Home
Structural tweaks, clean-lined furniture and light colors result in a brighter, airier ground floor for 2 retirees
Full Story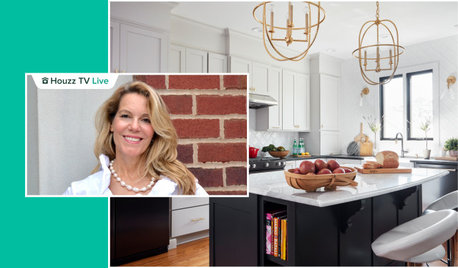
HOUZZ TV LIVETour a Designer’s Stylish and Dramatic Kitchen and Laundry Area
In this video, Joni Spear highlights the colors, tile and other elements that make these two remodeled spaces shine
Full Story
Design Dilemmas: 5 Questions for Design Stars
Share Your Design Know-How on the Houzz Questions Board
Full Story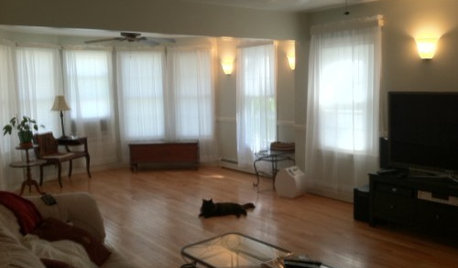
LIVING ROOMSDesign Dilemma: Share Ideas for a Navy Blue Room
Help a Houzz Reader Work With a Bold Choice for the Living Room Walls
Full Story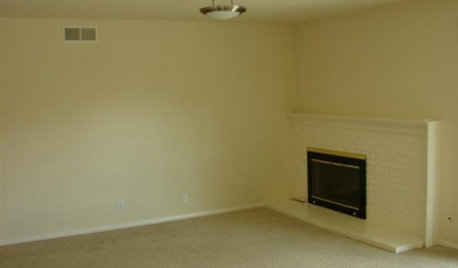
FIREPLACESDesign Dilemma: Difficult Corner Fireplace
Where to Put the TV? Help a Houzz Reader Set Up His New Living Room
Full Story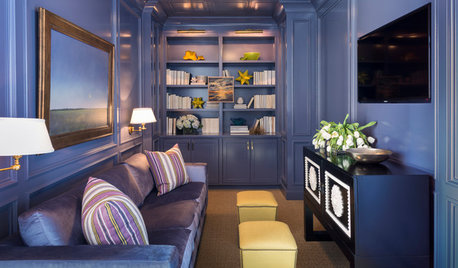
DECORATING GUIDES7 Common Design Dilemmas Solved!
Here’s how to transform the awkward areas of your home into some of its best features
Full Story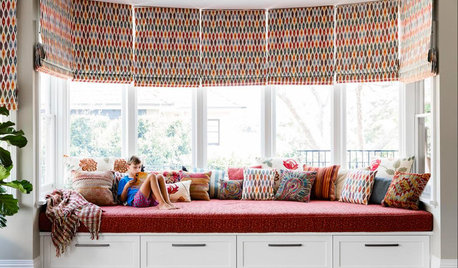
LIVING ROOMSAbracadabra! 9 Ways to Create a Kid-Friendly Living Area
A family room can be both functional and stylish with a few key design considerations
Full Story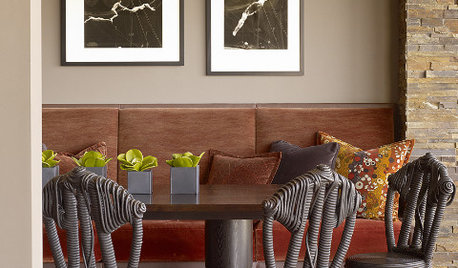
KITCHEN DESIGNDesigns for Living: 20 Inspiring Banquettes
Banquettes Bring Ultra-Flexible Seating to Dining Areas, Windows and More
Full Story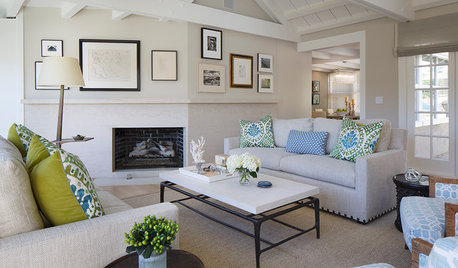
DECORATING GUIDESRoom of the Day: A Living Room Designed for Conversation
A calm color scheme and an open seating area create a welcoming space made for daily living and entertaining
Full StoryMore Discussions






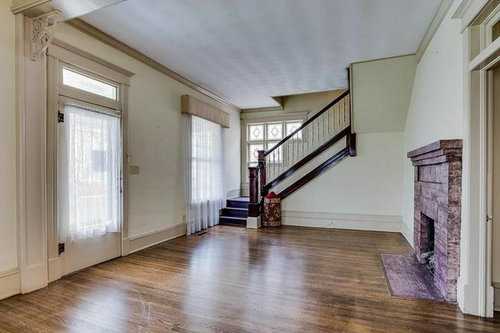
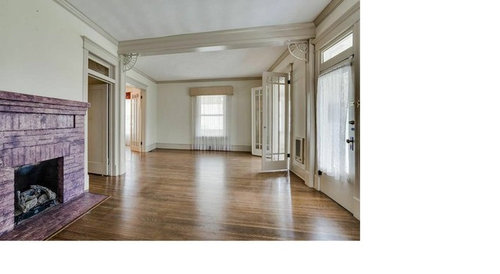

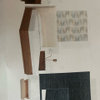
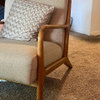
Celery. Visualization, Rendering images