What to do with old closet in master bedroom
User
5 years ago
last modified: 5 years ago
Featured Answer
Sort by:Oldest
Comments (13)
Judy Mishkin
5 years agoRelated Professionals
Wareham Interior Designers & Decorators · Saint Charles Kitchen & Bathroom Designers · Brooklyn Furniture & Accessories · Havelock General Contractors · Saginaw General Contractors · Culver City Furniture & Accessories · Gages Lake Furniture & Accessories · Greenwood Village Furniture & Accessories · Los Gatos Furniture & Accessories · Frisco Custom Closet Designers · Lexington Custom Closet Designers · Mesa Custom Closet Designers · West Hollywood Custom Closet Designers · South Riding Custom Closet Designers · Indian Creek Cabinets & CabinetryStyle Align
5 years agoSina Sadeddin Architectural Design
5 years agobkeithaz
5 years agobkeithaz
5 years agoHALLETT & Co.
5 years agoannettea
5 years agoDan
5 years agotqtqtbw
5 years agoUser
5 years agoPatricia Colwell Consulting
5 years agoDan
5 years ago
Related Stories

BATHROOM DESIGNRoom of the Day: A Closet Helps a Master Bathroom Grow
Dividing a master bath between two rooms conquers morning congestion and lack of storage in a century-old Minneapolis home
Full Story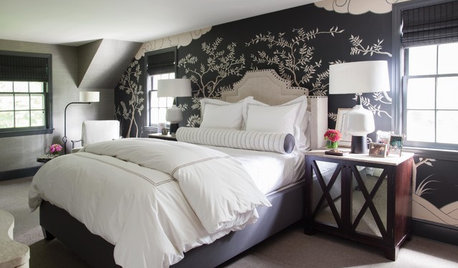
BEDROOMSElegant Chinoiserie Mural Stars in a Master Bedroom
A mix of whimsy and tailored elements creates a peaceful balance
Full Story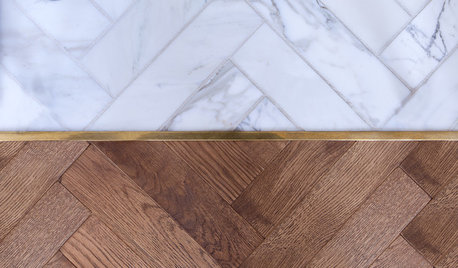
BEDROOMSMaster Bedroom Suite Pairs Wood and Marble
A London home’s master bedroom and bathroom reconstruction pays careful attention to materials and features
Full Story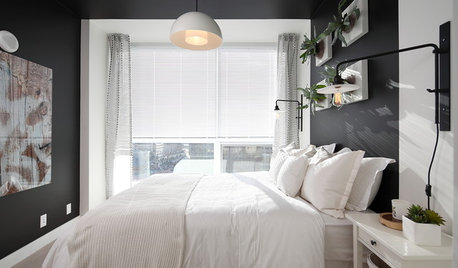
BEDROOMSRethinking the Master Bedroom
Bigger isn’t always better. Use these ideas to discover what you really want and need from your bedroom
Full Story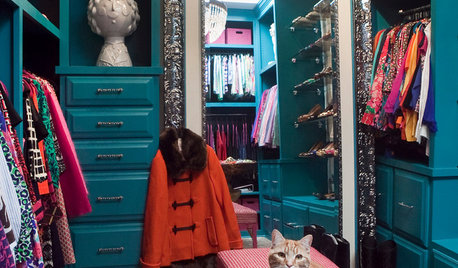
CLOSETSBuild a Better Bedroom: Inspiring Walk-in Closets
Make dressing a pleasure instead of a chore with a beautiful, organized space for your clothes, shoes and bags
Full Story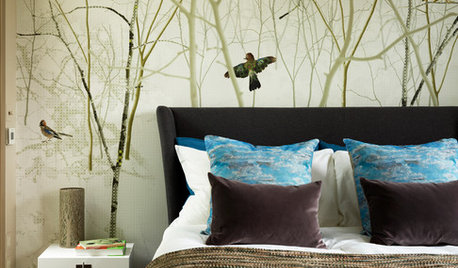
BEDROOMSInside Houzz: A Guide to Updating Your Master Bedroom
Using data from a new Houzz survey, we share how you can better navigate the task of tackling a bedroom project
Full Story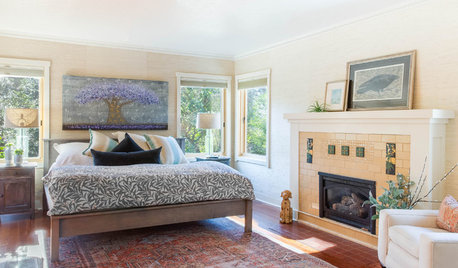
BEFORE AND AFTERS100-Year-Old Craftsman Home’s Master Suite Lightens Up
A designer balances architectural preservation with contemporary living in this Northern California remodel
Full Story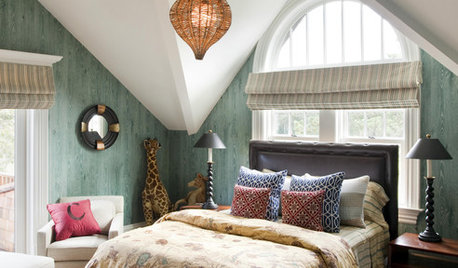
DECORATING GUIDESHow to Lay Out a Master Bedroom for Serenity
Promote relaxation where you need it most with this pro advice for arranging your master bedroom furniture
Full Story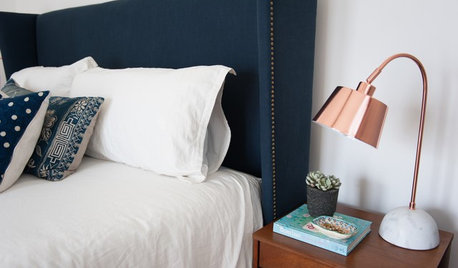
BEDROOMSRoom of the Day: Master Bedroom Makeover on a Lean Budget
Creative use of online retailers helps transform a lackluster room into a light and beautifully finished space
Full Story
BEDROOMSThe Cure for Houzz Envy: Master Bedroom Touches Anyone Can Do
Make your bedroom a serene dream with easy moves that won’t give your bank account nightmares
Full Story







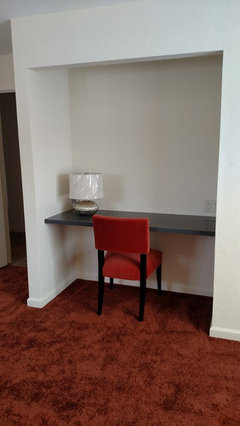

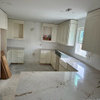


Judy Mishkin