Tiny Old Kitchen in Potential New Home
disfromage
5 years ago
Featured Answer
Sort by:Oldest
Comments (29)
miss lindsey (She/Her)
5 years agoajm27
5 years agoRelated Professionals
Champlin Kitchen & Bathroom Remodelers · Idaho Falls Kitchen & Bathroom Remodelers · Las Vegas Kitchen & Bathroom Remodelers · South Park Township Kitchen & Bathroom Remodelers · Shorewood Interior Designers & Decorators · Tahoe City Interior Designers & Decorators · Hermitage General Contractors · Little Egg Harbor Twp General Contractors · New Braunfels General Contractors · Santa Barbara Furniture & Accessories · Clarksville General Contractors · Dover General Contractors · Spokane Kitchen & Bathroom Remodelers · Hopkinsville Cabinets & Cabinetry · South Gate Cabinets & Cabinetryqam999
5 years agomama goose_gw zn6OH
5 years agolast modified: 5 years agoLyndee Lee
5 years agoredsilver
5 years agolast modified: 5 years agowritersblock (9b/10a)
5 years agolast modified: 5 years agoherbflavor
5 years agomama goose_gw zn6OH
5 years agoJudy Mishkin
5 years agolast modified: 5 years agomama goose_gw zn6OH
5 years agolast modified: 5 years agoJudy Mishkin
5 years agolast modified: 5 years agomama goose_gw zn6OH
5 years agodisfromage
5 years agoJudy Mishkin
5 years agodisfromage
5 years agomama goose_gw zn6OH
5 years agoJudy Mishkin
5 years agoJudy Mishkin
5 years agolast modified: 5 years agoLyndee Lee
5 years agodisfromage
5 years agoAnglophilia
5 years agodisfromage
5 years agodisfromage
5 years agomiss lindsey (She/Her)
5 years agowritersblock (9b/10a)
5 years agodisfromage
5 years agoJudy Mishkin
5 years ago
Related Stories
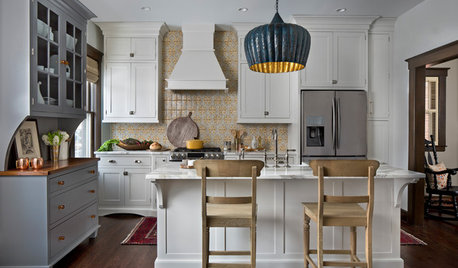
KITCHEN OF THE WEEKKitchen of the Week: New Kitchen Fits an Old Home
A designer does some clever room rearranging rather than adding on to this historic Detroit home
Full Story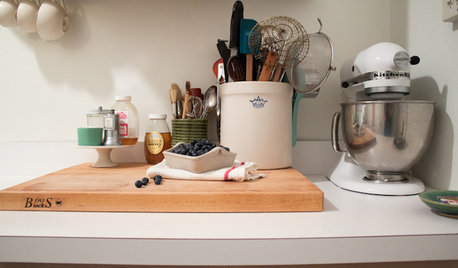
KITCHEN DESIGNKitchen of the Week: Tiny, Fruitful New York Kitchen
Desserts and preserves emerge from just a sliver of counterspace and a stove in this New York food blogger's creatively used kitchen
Full Story
MOST POPULARHow to Reface Your Old Kitchen Cabinets
Find out what’s involved in updating your cabinets by refinishing or replacing doors and drawers
Full Story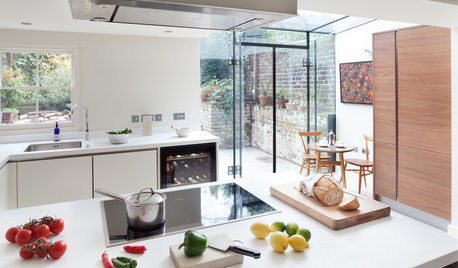
KITCHEN DESIGNKitchen of the Week: Modern Glass Brightens an 1845 Home
A transparent addition brings space, light and that wow factor to an old and dark British kitchen
Full Story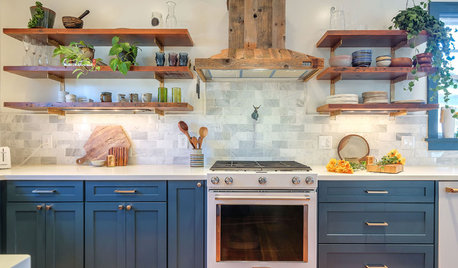
KITCHEN MAKEOVERSCharming Kitchen Emerges From a Dilapidated Portland Home
An Oregon designer and her husband remodel a tiny green kitchen into the kitchen of their dreams
Full Story
KITCHEN DESIGNModernize Your Old Kitchen Without Remodeling
Keep the charm but lose the outdated feel, and gain functionality, with these tricks for helping your older kitchen fit modern times
Full Story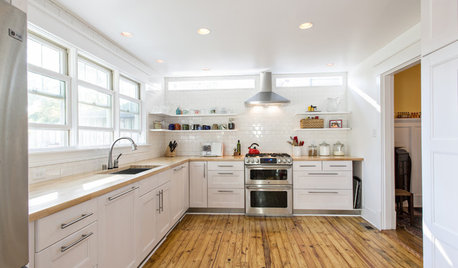
REMODELING GUIDESWhat Lies Beneath That Old Linoleum Kitchen Floor?
Antique wood subfloors are finding new life as finished floors. Learn more about exposing, restoring and enjoying them
Full Story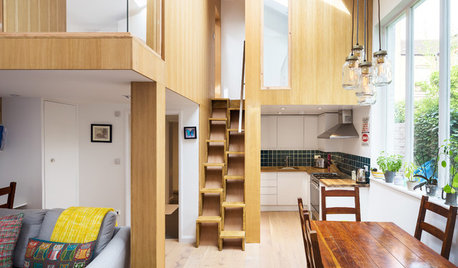
HOMES AROUND THE WORLDMy Houzz: Sleeping Pods Give a Tiny London Home New Life
A smart redesign and closed loft bedrooms carve out more living space in this former artist’s studio
Full Story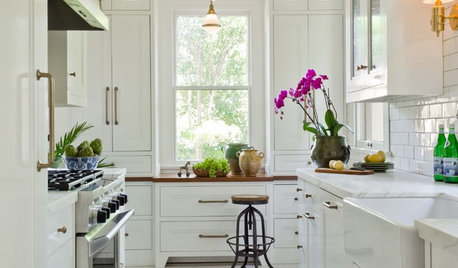
KITCHEN OF THE WEEKKitchen of the Week: What’s Old Is New Again in Texas
A fresh update brings back a 1920s kitchen’s original cottage style
Full Story
KITCHEN DESIGNKitchen Layouts: A Vote for the Good Old Galley
Less popular now, the galley kitchen is still a great layout for cooking
Full StoryMore Discussions






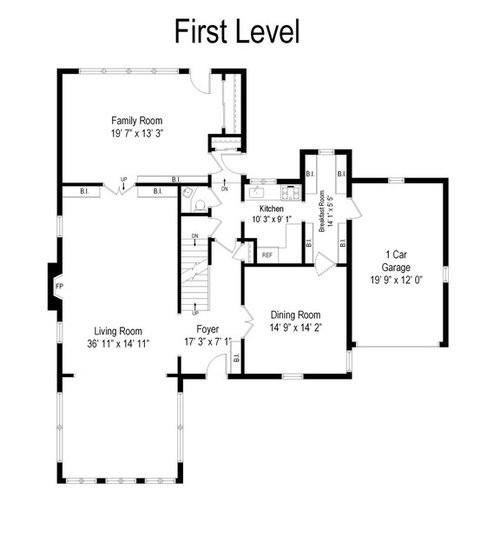


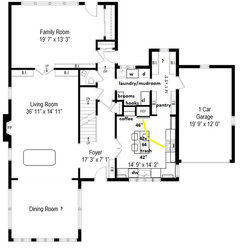





disfromageOriginal Author