Bedroom Floorplan Feedback
Enrique R
5 years ago

Option 1.jpg

Option 2.jpg

Option 3.jpg

Option 4.jpg
Related Stories
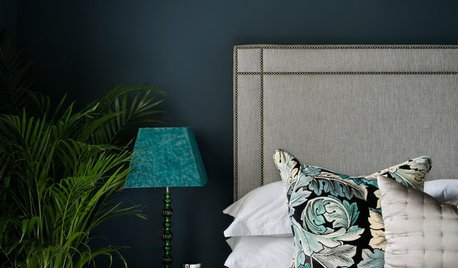
VALENTINE’S DAY5 Colors for a Romantic Bedroom
Here’s how to bring in more romance with spicy oranges, pretty plums and rich browns
Full Story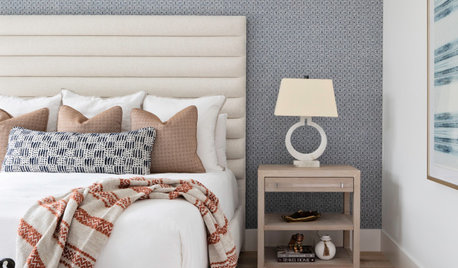
BEDROOMSHow to Create a Calm and Relaxing Bedroom
Find out how to set the scene for a good night’s sleep
Full Story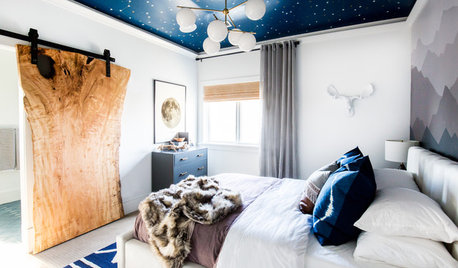
KIDS’ SPACESNods to Nature and ‘Star Wars’ in 2 Boys’ Bedrooms and Bath
Bold color, graphic patterns and custom murals create a kids’ zone designed to grow up with brothers in Utah
Full Story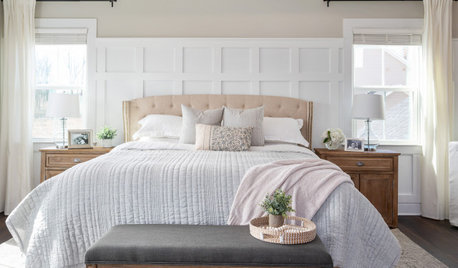
BEDROOMS7 Tips for Designing Your Bedroom
Learn how to think about light, layout, circulation and views to get the bedroom of your dreams
Full Story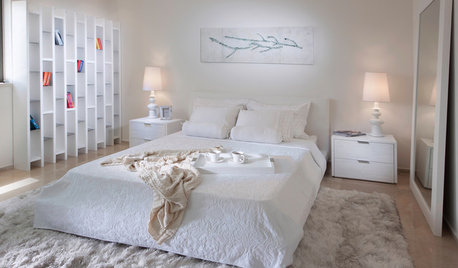
MORE ROOMSYour Perfect Bedroom: Calm and Airy or Moody and Dark?
Take a Mini Tour of Light-to-Dark Bedrooms and See Which One's for You
Full Story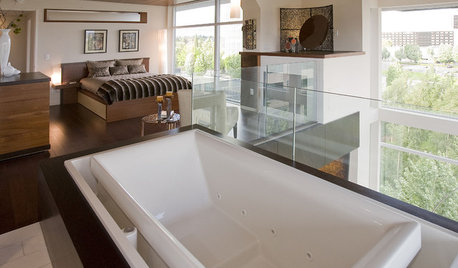
BATHROOM DESIGNDaring Style: Bedroom and Bath, All In One
Loft-Like Open Plans Remove the Master Bath Wall. Is This Look for You?
Full Story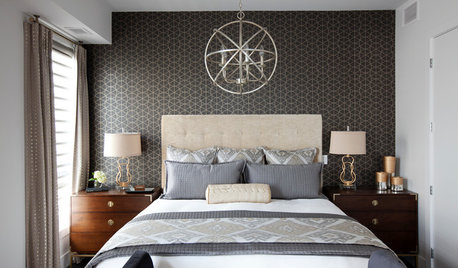
BEDROOMSRoom of the Day: Contemporary Condo Style for a New Master Bedroom
Downsizing space didn’t mean skimping on style for this newly retired Canadian couple
Full Story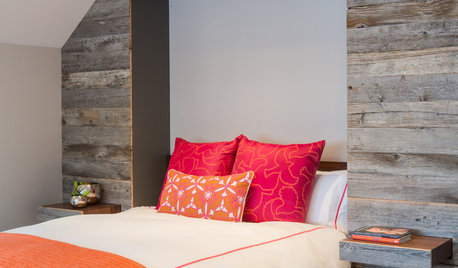
BEDROOMSSmall Living 101: Get Maximum Style in a Small Bedroom
A snug bedroom doesn’t have to look utilitarian to function well. Find out how to make a compact space work beautifully
Full Story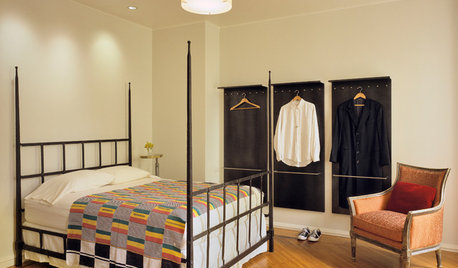
STORAGE9 Ways to Avoid a ‘Floordrobe’ in Your Bedroom
Repeat after me: The floor isn’t storage space for clothes! Tackle the ‘floordrobe’ effect with these smart tips
Full Story






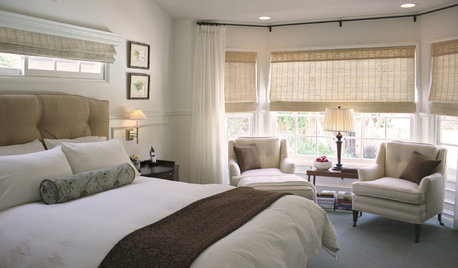


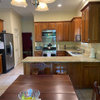
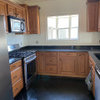
Enrique ROriginal Author
Related Professionals
Barrington Hills Kitchen & Bathroom Designers · Sun City Kitchen & Bathroom Designers · Fort Myers Kitchen & Bathroom Remodelers · Barrington General Contractors · Dardenne Prairie General Contractors · New Braunfels General Contractors · St. Louis Kitchen & Bathroom Designers · Verona Kitchen & Bathroom Designers · Eagan General Contractors · Alabaster General Contractors · Jackson General Contractors · Jamestown General Contractors · Orangevale General Contractors · Brushy Creek Flooring Contractors · Edmonds Flooring Contractors