Help me design 5' x 9.5' bathroom!! Thanks.
silicon74
5 years ago
Featured Answer
Sort by:Oldest
Comments (16)
User
5 years agolast modified: 5 years agomjlb
5 years agolast modified: 5 years agoRelated Professionals
Gardner Kitchen & Bathroom Remodelers · Hoffman Estates Kitchen & Bathroom Remodelers · Toms River Kitchen & Bathroom Remodelers · Wareham Interior Designers & Decorators · Gloucester City General Contractors · Mankato General Contractors · New Bern General Contractors · Troutdale General Contractors · Piedmont Kitchen & Bathroom Designers · Brighton General Contractors · Rancho Cordova General Contractors · Schenectady Kitchen & Bathroom Designers · Omaha Kitchen & Bathroom Remodelers · Joppatowne Kitchen & Bathroom Remodelers · Prospect Heights Cabinets & Cabinetryroarah
5 years agolast modified: 5 years agomjlb
5 years agolast modified: 5 years agoSuzette Sherman Design
5 years agoDesigner Drains
5 years agoUser
5 years agosilicon74
5 years agolast modified: 5 years agoDenita
5 years agolast modified: 5 years agoartistsharonva
5 years agolast modified: 5 years agoUser
5 years agolast modified: 5 years agoartistsharonva
5 years agoUser
5 years ago
Related Stories

BATHROOM WORKBOOK5 Ways With a 5-by-8-Foot Bathroom
Look to these bathroom makeovers to learn about budgets, special features, splurges, bargains and more
Full Story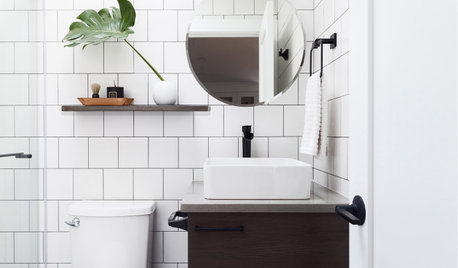
BATHROOM DESIGNNew This Week: 5 Ways to Make a 5-by-8-Foot Bathroom Look Bigger
See how designers use tile and other elements to make a tight layout feel more spacious and stylish
Full Story
BATHROOM DESIGN5 Common Bathroom Design Mistakes to Avoid
Get your bath right for the long haul by dodging these blunders in toilet placement, shower type and more
Full Story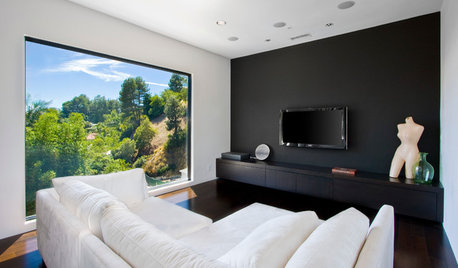
DECORATING GUIDESGot a Problem? 5 Design Trends That Could Help
These popular looks can help you hide your TV, find a fresh tile style and more
Full Story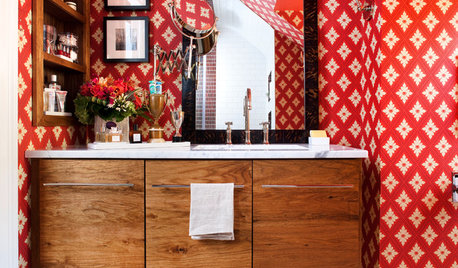
BATHROOM DESIGN5 Small Bathrooms That Stretch Design Imagination
See how bathroom designers expanded the possibilities with fearless patterns, joyful accessories and smart space-saving solutions
Full Story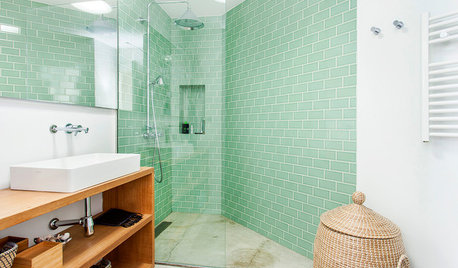
BATHROOM DESIGN5 Bathroom Design Tips From This Week’s Stories
These ideas can make a difference in how your bathroom looks and feels
Full Story

Design Dilemmas: 5 Questions for Design Stars
Share Your Design Know-How on the Houzz Questions Board
Full Story
ROOM OF THE DAYRoom of the Day: An 8-by-5-Foot Bathroom Gains Beauty and Space
Smart design details like niches and frameless glass help visually expand this average-size bathroom while adding character
Full Story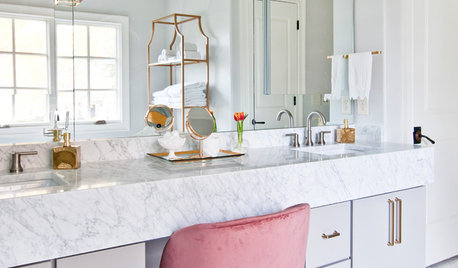
BEFORE AND AFTERSBefore and After: 5 Bathroom Makeovers With Fresh Palettes
See how pros helped homeowners update these spaces with new colors and materials
Full StoryMore Discussions






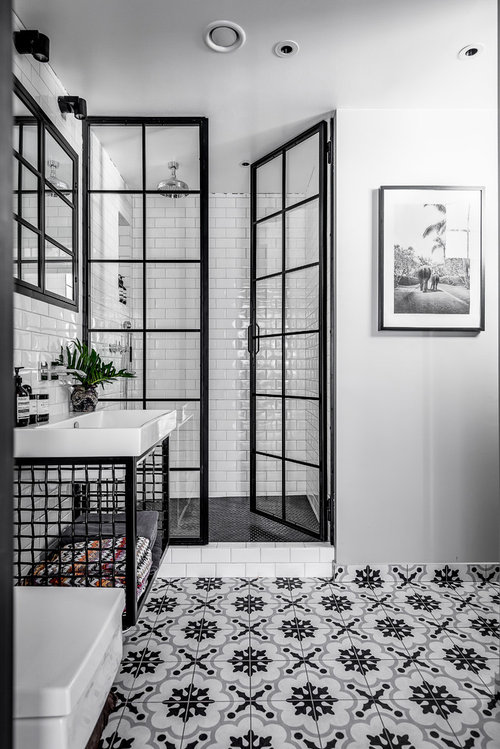
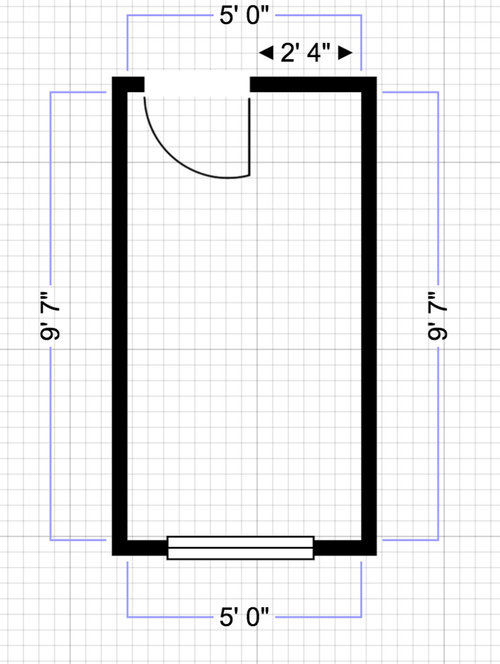
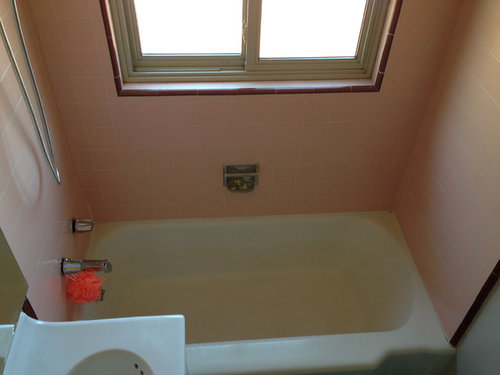
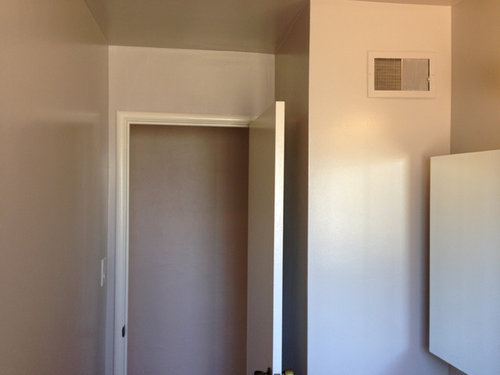
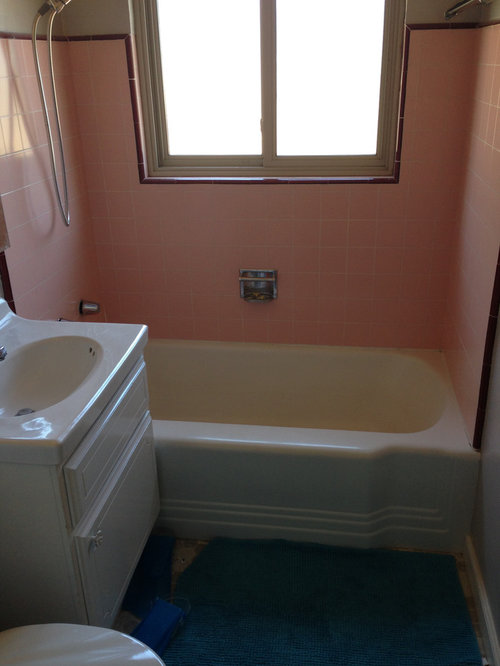
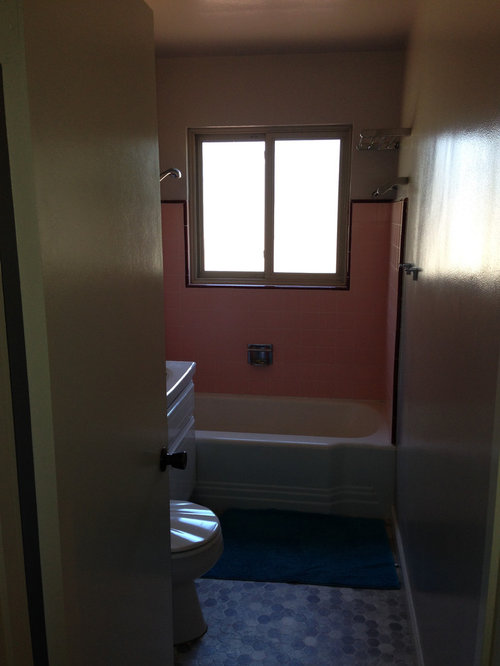
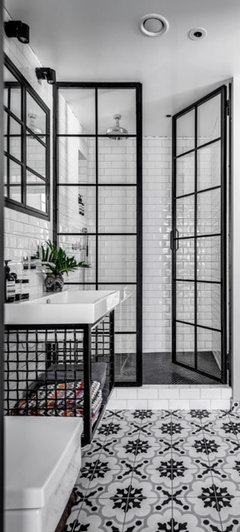
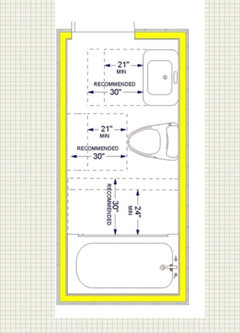

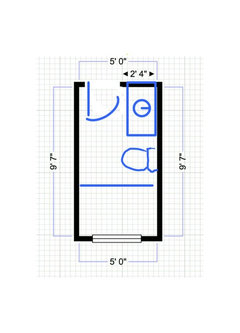




artistsharonva