Dormering a Craftsman Style Bungalow
Laura Hanson
5 years ago
Featured Answer
Sort by:Oldest
Comments (14)
Related Professionals
Emeryville Kitchen & Bathroom Remodelers · Las Vegas Kitchen & Bathroom Remodelers · Linton Hall Kitchen & Bathroom Remodelers · Marysville General Contractors · Washington Architects & Building Designers · Millbrae General Contractors · Pocatello General Contractors · Wolf Trap General Contractors · Largo Siding & Exteriors · Westminster Architects & Building Designers · Odenton Home Builders · Lomita Home Builders · Midlothian Painters · Oakley Painters · Vista Park PaintersLaura Hanson
5 years agoLaura Hanson
5 years agoUser
5 years agolast modified: 5 years agoLaura Hanson
5 years agoLaura Hanson
5 years agocpartist
5 years agolast modified: 5 years agoUser
5 years agolast modified: 5 years agoLaura Hanson
5 years agolovemrmewey
5 years agoPatricia Colwell Consulting
5 years agolast modified: 5 years ago
Related Stories
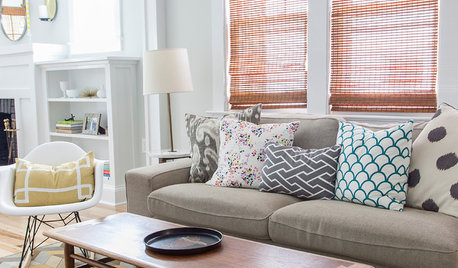
PRODUCT PICKSGuest Picks: Bright New Style for a Craftsman Living Room
How to highlight the architecture in a 1920s bungalow? Try midcentury furniture and colorful accessories
Full Story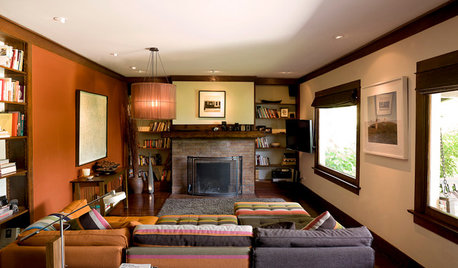
HOUZZ TOURSHouzz Tour: A California Craftsman Bungalow Lightens Up
Japanese and '60s-mod touches give heavy-looking interiors a new outlook in this Pasadena home
Full Story
REMODELING GUIDESHouzz Tour: Turning a ’50s Ranch Into a Craftsman Bungalow
With a new second story and remodeled rooms, this Maryland home has plenty of space for family and friends
Full Story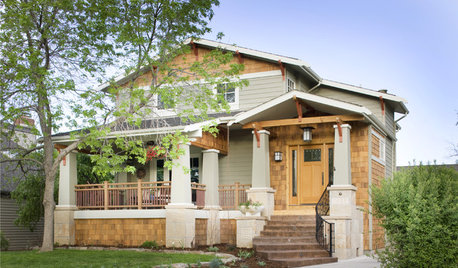
CRAFTSMAN DESIGNAmerican Architecture: The Elements of Craftsman Style
Proud of its handiwork details and with nature as inspiration, Craftsman architecture stands out for its purity of style
Full Story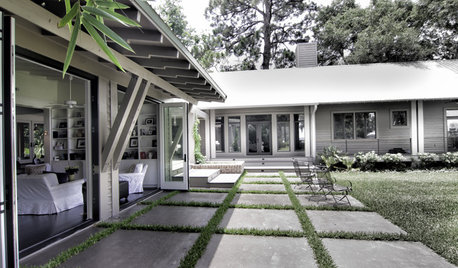
REMODELING GUIDESExposed Rafter Tails Show Heads-Up Craftsman Style
For a touch that offers decorative appeal and practical protection in bad weather, look to this classic Craftsman roof detail
Full Story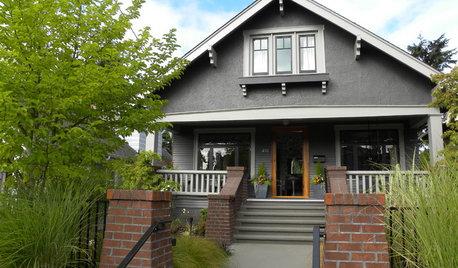
ARCHITECTURERoots of Style: See What Defines a Craftsman Home
Charming features and intimate proportions have made Craftsman houses an American favorite. See their common details and variations
Full Story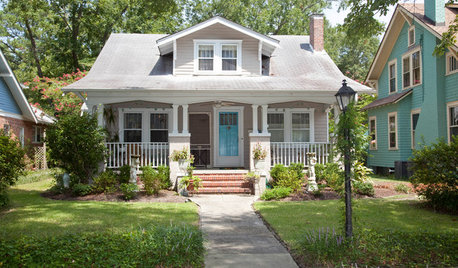
ARCHITECTURERoots of Style: Origins and Interpretations of the Bungalow
Bungalows translate effortlessly across continents and cultures to adapt comfortably to many styles and regions
Full Story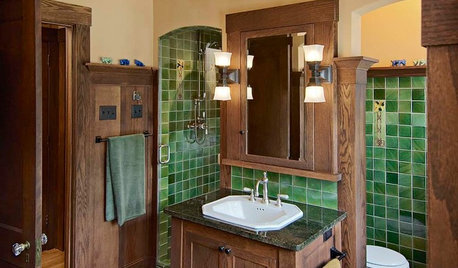
BATHROOM DESIGN7 Elements of Craftsman-Style Bathrooms
If you like a handmade look and simple materials, this style is tailor made for your bath
Full Story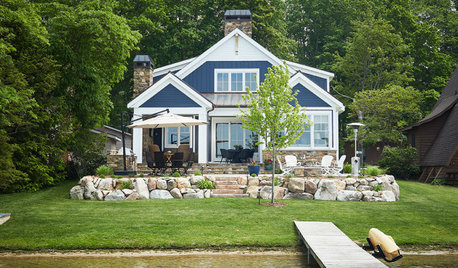
HOUZZ TOURSCottage-Meets-Craftsman Style in a Michigan Lake House
A thoughtful and versatile design results in a comfortable home on the water
Full Story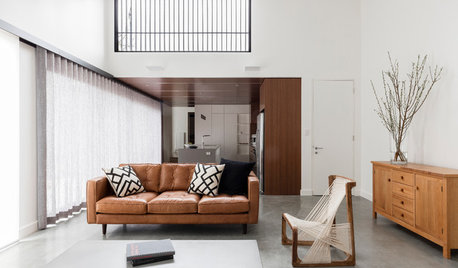
HOMES AROUND THE WORLDHouzz Tour: Sun-Soaked Bungalow Inspired by a Japanese-Style Bath
A concrete soaking tub in the master bathroom is part of a new addition to the California-style house in Australia
Full StoryMore Discussions






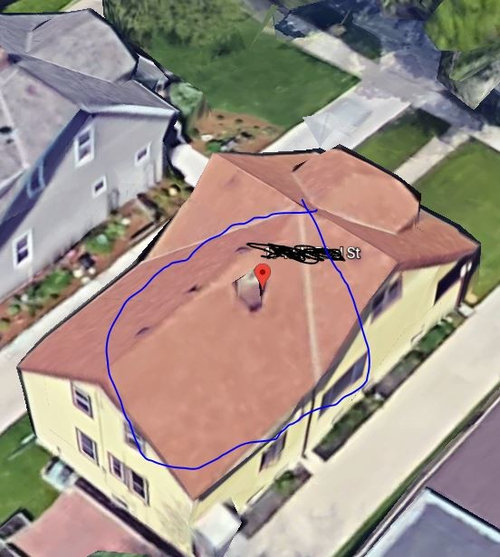





User