Small bathroom remodel layout ideas?
Alison Shelley
5 years ago
Featured Answer
Sort by:Oldest
Comments (6)
User
5 years agoAlison Shelley
5 years agoRelated Professionals
Manchester Kitchen & Bathroom Designers · Ojus Kitchen & Bathroom Designers · Roselle Kitchen & Bathroom Designers · Southampton Kitchen & Bathroom Designers · Vineyard Kitchen & Bathroom Designers · Biloxi Kitchen & Bathroom Remodelers · Fort Myers Glass & Shower Door Dealers · Gilbert Glass & Shower Door Dealers · Malden Glass & Shower Door Dealers · Tampa Glass & Shower Door Dealers · Richardson Cabinets & Cabinetry · Ridgewood Window Treatments · Rockville Window Treatments · South Yarmouth Window Treatments · Tennessee Window TreatmentsUser
5 years agoNancy in Mich
5 years agolast modified: 5 years agoAlison Shelley
5 years ago
Related Stories
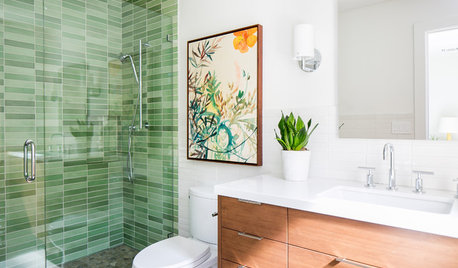
BATHROOM DESIGNTry These Bathroom Remodeling Ideas to Make Cleaning Easier
These fixtures, features and materials will save you time when it comes to keeping your bathroom sparkling
Full Story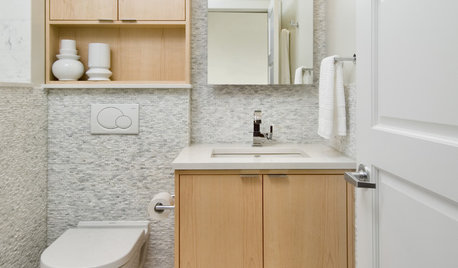
BATHROOM DESIGN15 Small-Bathroom Vanity Ideas That Rock Style and Storage
These floating vanities, repurposed dressers and open shelves offer creative and useful design solutions
Full Story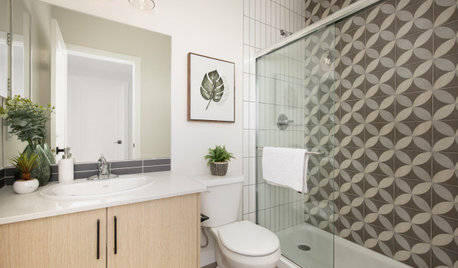
SMALL SPACESNew This Week: 6 Small-Bathroom Design Ideas
Pros share design tips for saving space and creating style in a compact bathroom
Full Story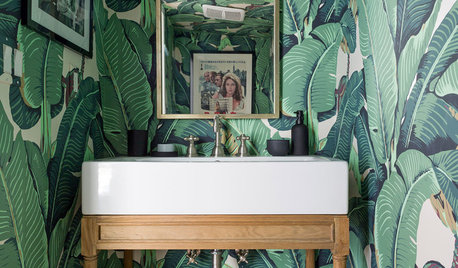
BATHROOM DESIGNNew This Week: Space-Saving Ideas in 3 Small Bathrooms
Follow a few of these design moves to make the most of your compact space
Full Story
BATHROOM COLOR8 Ways to Spruce Up an Older Bathroom (Without Remodeling)
Mint tiles got you feeling blue? Don’t demolish — distract the eye by updating small details
Full Story
REMODELING GUIDESBathroom Workbook: How Much Does a Bathroom Remodel Cost?
Learn what features to expect for $3,000 to $100,000-plus, to help you plan your bathroom remodel
Full Story
BATHROOM DESIGN14 Design Tips to Know Before Remodeling Your Bathroom
Learn a few tried and true design tricks to prevent headaches during your next bathroom project
Full Story
BATHROOM DESIGN10 Things to Consider Before Remodeling Your Bathroom
A designer shares her tips for your bathroom renovation
Full Story
4 Easy Ways to Renew Your Bathroom Without Remodeling
Take your bathroom from drab to fab without getting out the sledgehammer or racking up lots of charges
Full Story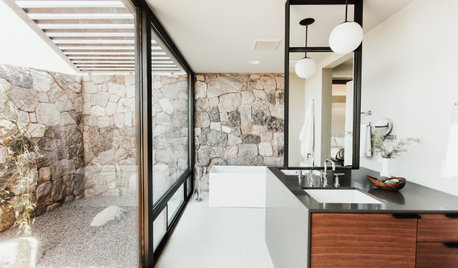
INSIDE HOUZZWhy Homeowners Are Remodeling Their Master Bathrooms in 2019
Find out what inspires action and which types of pros are hired, according to the 2019 U.S. Houzz Bathroom Trends Study
Full Story





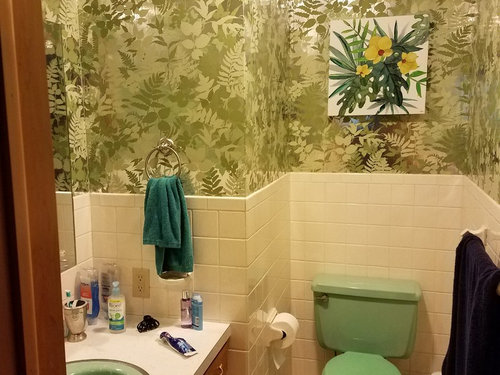


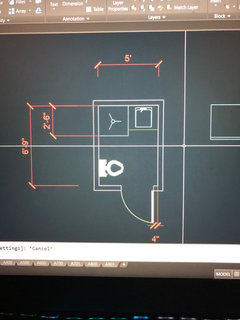
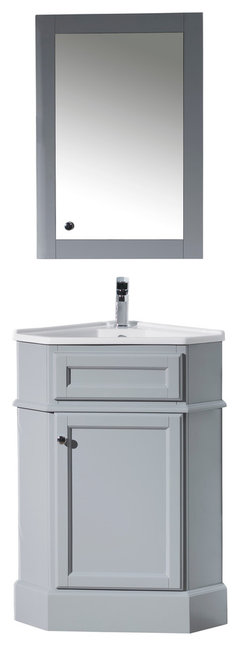


Alison ShelleyOriginal Author