Farmhouse floor plan review
Sarah
5 years ago
Featured Answer
Sort by:Oldest
Comments (22)
Related Professionals
Somersworth Home Builders · Bryan General Contractors · Natchitoches General Contractors · Norwell General Contractors · Oneida General Contractors · Roseburg General Contractors · Woodland General Contractors · Ann Arbor Architects & Building Designers · Baton Rouge Architects & Building Designers · De Pere Architects & Building Designers · Ferry Pass Architects & Building Designers · Memphis Architects & Building Designers · Artondale Home Builders · Dardenne Prairie Home Builders · Shady Hills Design-Build FirmsSarah
5 years agoSarah
5 years agobpath
5 years agoSarah
5 years agobpath
5 years agoSarah
5 years agoSarah
5 years agoSarah
5 years agoSarah
5 years agoJanet B
5 years agoStudio 285 Architecture
4 years agoBri Bosh
4 years agoStudio 285 Architecture
4 years ago
Related Stories

REMODELING GUIDESHow to Read a Floor Plan
If a floor plan's myriad lines and arcs have you seeing spots, this easy-to-understand guide is right up your alley
Full Story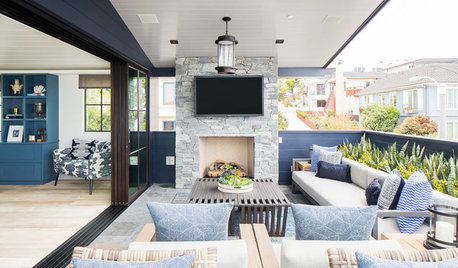
HOUZZ TOURSHouzz Tour: Modern Bungalow’s Reverse Floor Plan Highlights Views
A kitchen, great room and outfitted deck make the top floor of this Los Angeles house the place to be
Full Story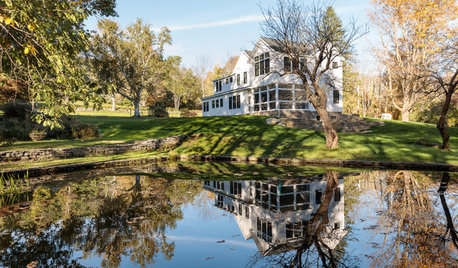
FARMHOUSESHouzz Tour: A Rebuild Makes This Farmhouse’s Age Hard to Guess
After a devastating fire, a new design recaptures an 18th-century Massachusetts home’s charm and patina
Full Story
ARCHITECTUREOpen Plan Not Your Thing? Try ‘Broken Plan’
This modern spin on open-plan living offers greater privacy while retaining a sense of flow
Full Story
FARMHOUSESKitchen of the Week: Renovation Honors New England Farmhouse’s History
Homeowners and their designer embrace a historic kitchen’s quirks while creating a beautiful and functional cooking space
Full Story
REMODELING GUIDESYour Floor: An Introduction to Solid-Plank Wood Floors
Get the Pros and Cons of Oak, Ash, Pine, Maple and Solid Bamboo
Full Story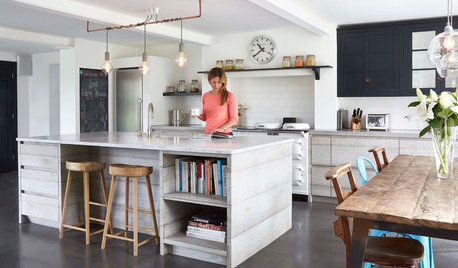
FARMHOUSESA Relaxed but Refined 18th-Century English Farmhouse Kitchen
The new open-plan cooking, dining and living area in this 1773 home combines Scandinavian and industrial style
Full Story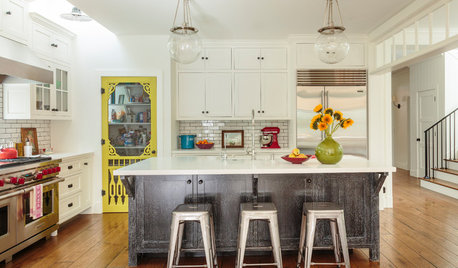
KITCHEN MAKEOVERSYellow Pantry Door Steals the Show in a Modern Farmhouse Kitchen
Pre-aged floors, vintage hardware and rough-hewn materials add an old-world feel to this new Los Angeles kitchen
Full Story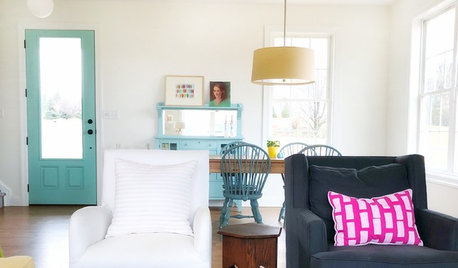
FARMHOUSESHouzz Tour: A Modern Farmhouse With Pops of Bold Color
In Pennsylvania, a decorator designs her family’s dream house with an open-plan layout to fit their lifestyle
Full Story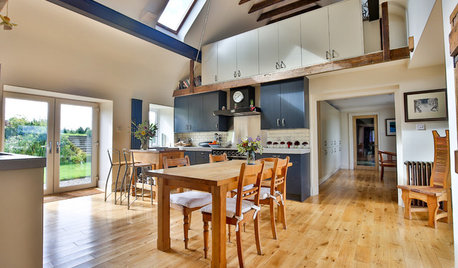
KITCHEN MAKEOVERSAn Open-Plan Kitchen in a Converted Scottish Barn
Modern appliances and a rustic backdrop come together in this farmhouse kitchen for a chef and his family
Full Story





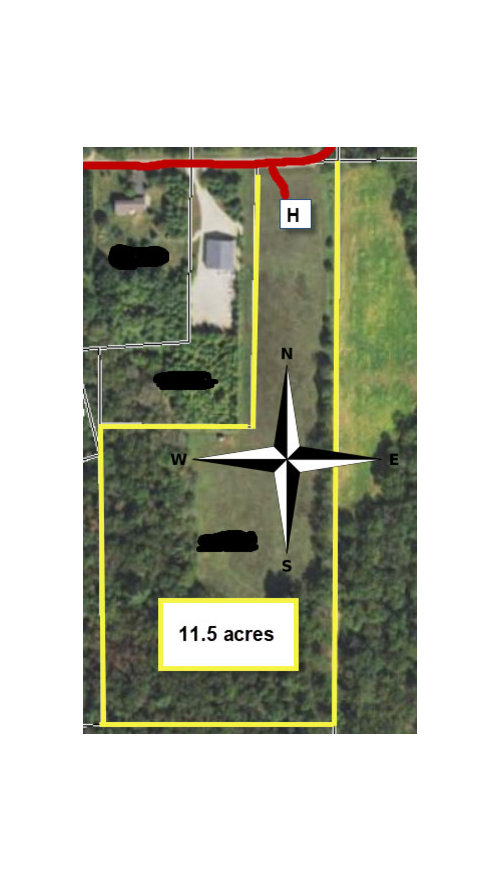

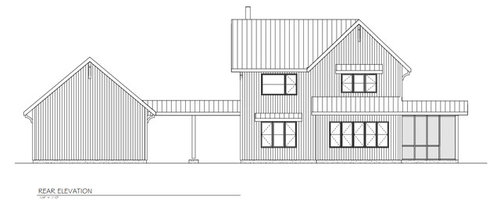

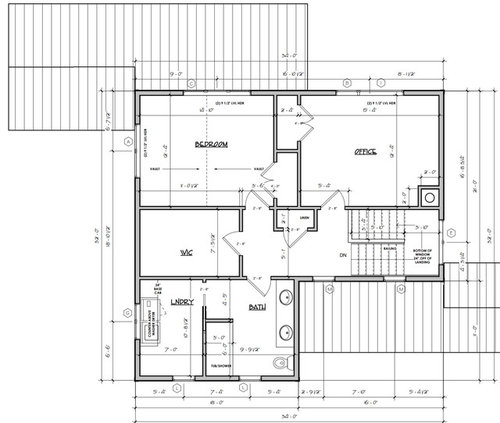


chicagoans