How to approach addition/remodel when layout doesn't make sense?
Amanda Parker
5 years ago
Featured Answer
Sort by:Oldest
Comments (30)
Helen
5 years agoAmanda Parker
5 years agoRelated Professionals
Hillsboro Kitchen & Bathroom Designers · Lenexa Kitchen & Bathroom Designers · Skokie Kitchen & Bathroom Remodelers · Broadview Heights General Contractors · Enumclaw General Contractors · Nashville Interior Designers & Decorators · Baltimore Kitchen & Bathroom Designers · Palm Harbor Kitchen & Bathroom Designers · Terryville Kitchen & Bathroom Designers · Kirkland Furniture & Accessories · Norwalk Furniture & Accessories · Clarksville General Contractors · Wallington General Contractors · Wheeling General Contractors · Avocado Heights General ContractorsAmanda Parker
5 years agoAmanda Parker
5 years agoAmanda Parker
5 years agoSuki Mom
5 years agoJudyG Designs
5 years agolast modified: 5 years agoFori
5 years agoAmanda Parker
5 years agoAmanda Parker
5 years agoAmanda Parker
5 years agoAnthony Perez
5 years agoAnthony Perez
5 years agoAnthony Perez
5 years agolefty47
5 years agolast modified: 5 years agogeoffrey_b
5 years agoCurious Bystander
5 years agolast modified: 5 years agoacm
5 years agopartim
5 years agolast modified: 5 years agoHillside House
5 years agolast modified: 5 years agoHillside House
5 years agoAnglophilia
5 years agochocolatebunny123
5 years agobernbecca
5 years agoDanette
5 years agoDanette
5 years ago
Related Stories

MOST POPULAR5 Remodels That Make Good Resale Value Sense — and 5 That Don’t
Find out which projects offer the best return on your investment dollars
Full Story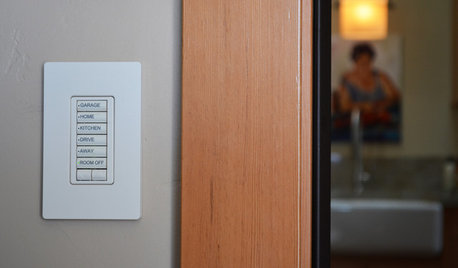
REMODELING GUIDES7 Remodeling Details That Will Make You Happier at Home
Don’t overlook these small, relatively low-cost additions in your next project
Full Story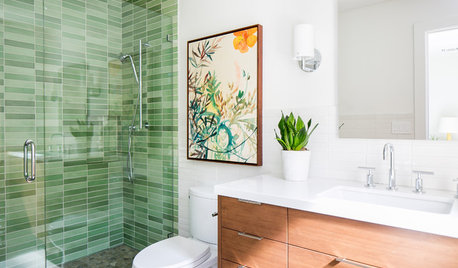
BATHROOM DESIGNTry These Bathroom Remodeling Ideas to Make Cleaning Easier
These fixtures, features and materials will save you time when it comes to keeping your bathroom sparkling
Full Story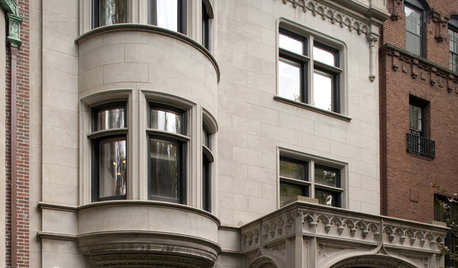
REMODELING GUIDES8 Ways to Stick to Your Budget When Remodeling or Adding On
Know thyself, plan well and beware of ‘scope creep’
Full Story
MOST POPULAR8 Little Remodeling Touches That Make a Big Difference
Make your life easier while making your home nicer, with these design details you'll really appreciate
Full Story
REMODELING GUIDES5 Trade-Offs to Consider When Remodeling Your Kitchen
A kitchen designer asks big-picture questions to help you decide where to invest and where to compromise in your remodel
Full Story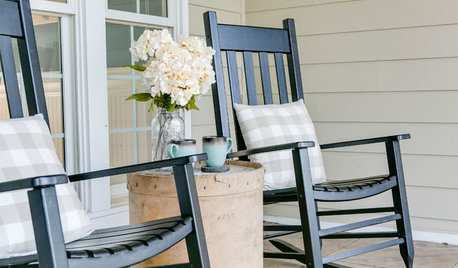
REMODELING GUIDESHow to Take Care of Your Neighbors When Remodeling
Being communicative, considerate and responsive can help keep the peace in the neighborhood
Full Story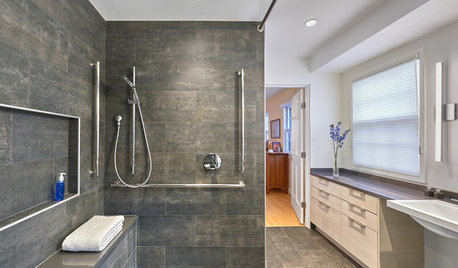
INSIDE HOUZZBaby Boomers Are Making Remodeling Changes With Aging in Mind
Walk-in tubs, curbless showers and nonslip floors are popular features, the 2018 U.S. Houzz Bathroom Trends Study finds
Full Story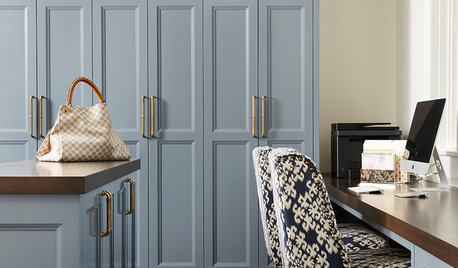
HOUZZ PRODUCT NEWSWhen to Use Templates in Your Remodeling Business
Repetitive or time-consuming tasks such as building estimates and tracking project materials could be good candidates
Full Story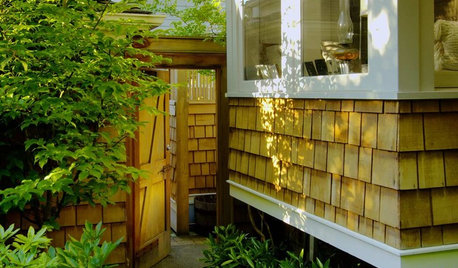
REMODELING GUIDESMicro Additions: When You Just Want a Little More Room
Bump-outs give you more space where you need it in kitchen, family room, bath and more
Full Story





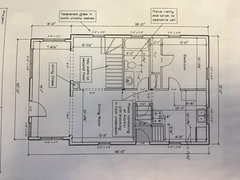
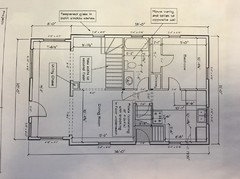
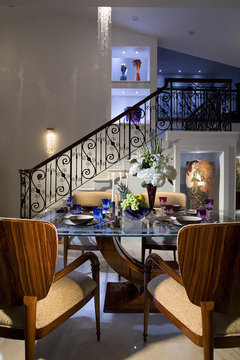

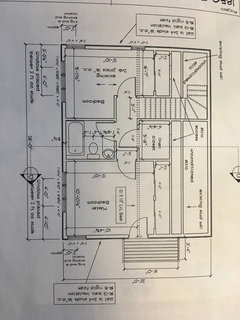
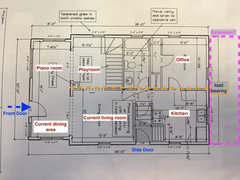
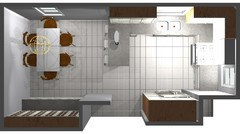
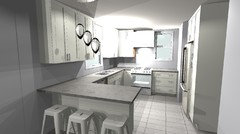
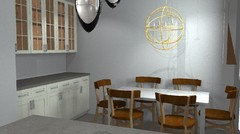
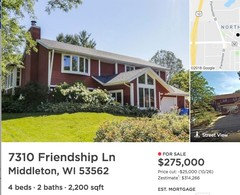
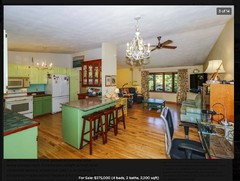



PPF.