Teeny Tiny 4th Floor Condo Kitchen
oldalgebra
5 years ago
last modified: 5 years ago
Featured Answer
Sort by:Oldest
Comments (26)
Patricia Colwell Consulting
5 years agolast modified: 5 years agooldalgebra thanked Patricia Colwell ConsultingRelated Professionals
Sweetwater Interior Designers & Decorators · Vineyard Kitchen & Bathroom Designers · Champlin Furniture & Accessories · Conneaut General Contractors · DeKalb General Contractors · Everett General Contractors · Jacksonville General Contractors · Port Washington General Contractors · Rosemead General Contractors · West Whittier-Los Nietos General Contractors · Wheeling General Contractors · Pike Creek Valley Kitchen & Bathroom Designers · Upper Saint Clair Kitchen & Bathroom Remodelers · Walnut Creek Kitchen & Bathroom Remodelers · Plum Design-Build FirmsUser
5 years agooldalgebra
5 years agolast modified: 5 years agooldalgebra
5 years agoblondelle
5 years agooldalgebra
5 years agogella81
5 years agolast modified: 5 years agoUser
5 years agooldalgebra
5 years agooldalgebra
5 years agolast modified: 5 years agooldalgebra
5 years agooldalgebra
5 years agogella81
5 years agogella81
5 years agolast modified: 5 years agopartim
5 years agolast modified: 5 years agoUser
5 years agolast modified: 5 years ago
Related Stories
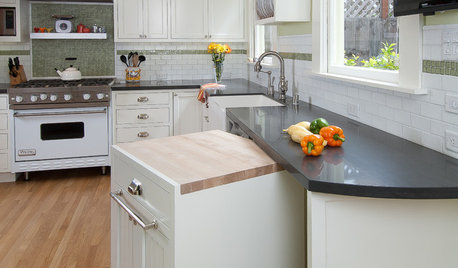
KITCHEN DESIGNTiny Kitchen Islands Take the Floor
What these kitchen islands lack in size, they make up for in hardworking function
Full Story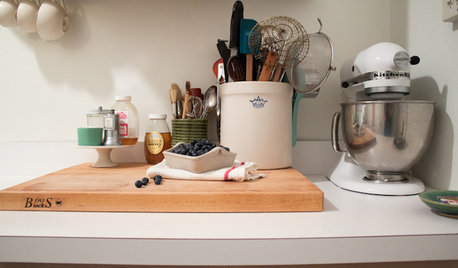
KITCHEN DESIGNKitchen of the Week: Tiny, Fruitful New York Kitchen
Desserts and preserves emerge from just a sliver of counterspace and a stove in this New York food blogger's creatively used kitchen
Full Story
KITCHEN DESIGNNew This Week: 4 Kitchens That Embrace Openness and Raw Materials
Exposed shelves, open floor plans and simple materials make these kitchens light and airy
Full Story
WHITE KITCHENS4 Dreamy White-and-Wood Kitchens to Learn From
White too bright in your kitchen? Introduce wood beams, countertops, furniture and more
Full Story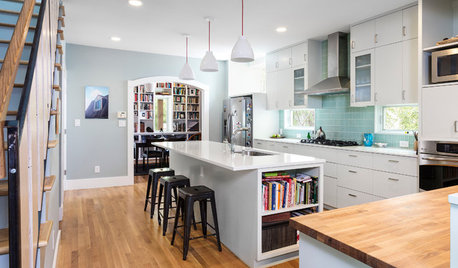
MOST POPULAR6 Kitchen Flooring Materials to Boost Your Cooking Comfort
Give your joints a break while you're standing at the stove, with these resilient and beautiful materials for kitchen floors
Full Story
MOST POPULARPros and Cons of 5 Popular Kitchen Flooring Materials
Which kitchen flooring is right for you? An expert gives us the rundown
Full Story
SMALL SPACES10 Tiny Kitchens Whose Usefulness You Won't Believe
Ingenious solutions from simple tricks to high design make this roundup of small kitchens an inspiring sight to see
Full Story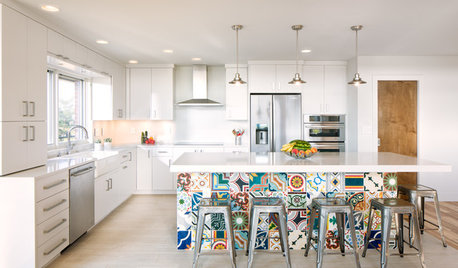
KITCHEN DESIGNNew This Week: 4 Ways to Punch Up a White Kitchen
Avoid the hospital look by introducing a bit of color, personality and contrast
Full Story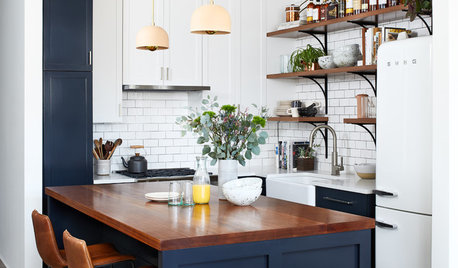
KITCHEN DESIGNKitchen of the Week: Wisconsin Cabin Inspires an Urban Condo
A homeowner’s childhood memories of lake life provide a jumping-off point for her D.C.-area home’s relaxed design
Full Story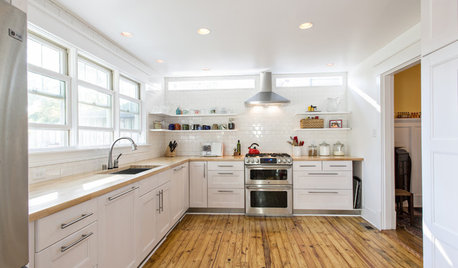
REMODELING GUIDESWhat Lies Beneath That Old Linoleum Kitchen Floor?
Antique wood subfloors are finding new life as finished floors. Learn more about exposing, restoring and enjoying them
Full Story





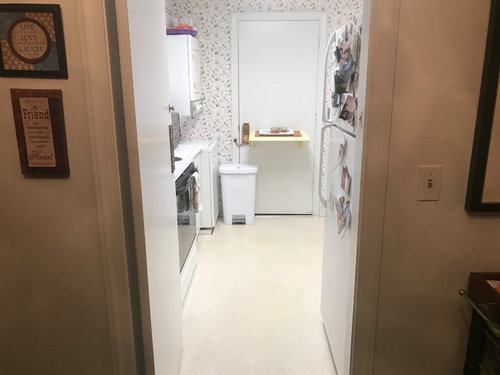
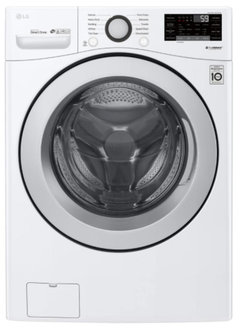
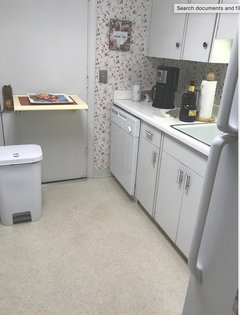
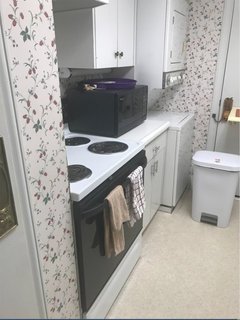
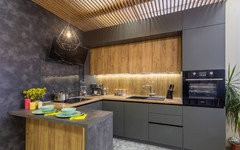
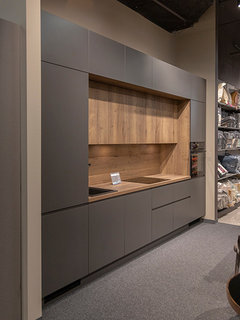
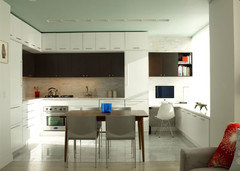
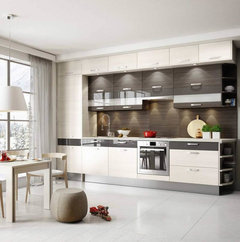
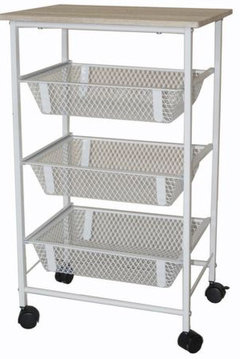
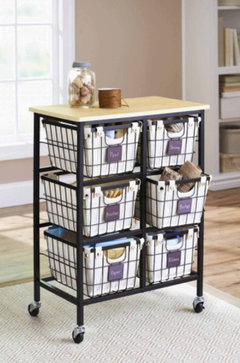



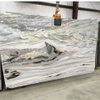
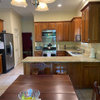
herbflavor