Help Us Design Our Kitchen
Steve Hsu
5 years ago
last modified: 5 years ago
Featured Answer
Sort by:Oldest
Comments (23)
User
5 years agoleelee
5 years agoRelated Professionals
Fairfax Flooring Contractors · Fort Pierce Flooring Contractors · Eastchester Tile and Stone Contractors · Bryan General Contractors · Duncanville General Contractors · El Monte General Contractors · Port Saint Lucie General Contractors · Welleby Park General Contractors · Clarksburg Kitchen & Bathroom Designers · Ventura Furniture & Accessories · Monroe General Contractors · Rochester Kitchen & Bathroom Remodelers · Citrus Heights Cabinets & Cabinetry · Ridgefield Cabinets & Cabinetry · Suamico Design-Build FirmsSteve Hsu
5 years agoleelee
5 years agonhbaskets
5 years agoUser
5 years agoSteve Hsu
5 years agoDebbi Washburn
5 years agoleelee
5 years agoSteve Hsu
5 years agoleelee
5 years agolucky998877
5 years agoSteve Hsu
5 years agoReanne Olson
5 years agoHome Art Tile Kitchen & Bath
5 years agoSteve Hsu
5 years agoReanne Olson
5 years agoMD4square
5 years agoMrs Pete
5 years agolast modified: 5 years agoSteve Hsu
5 years agoBeth H. :
5 years agolast modified: 5 years agoHansen
5 years ago
Related Stories

MOST POPULAR7 Ways to Design Your Kitchen to Help You Lose Weight
In his new book, Slim by Design, eating-behavior expert Brian Wansink shows us how to get our kitchens working better
Full Story
KITCHEN DESIGNKitchen of the Week: A Designer’s Dream Kitchen Becomes Reality
See what 10 years of professional design planning creates. Hint: smart storage, lots of light and beautiful materials
Full Story
HOUZZ TV LIVETour a Kitchen Designer’s Dream Kitchen 10 Years in the Making
In this video, Sarah Robertson shares how years of planning led to a lovely, light-filled space with smart storage ideas
Full Story
KITCHEN DESIGNKey Measurements to Help You Design Your Kitchen
Get the ideal kitchen setup by understanding spatial relationships, building dimensions and work zones
Full Story
KITCHEN DESIGNDesign Dilemma: My Kitchen Needs Help!
See how you can update a kitchen with new countertops, light fixtures, paint and hardware
Full Story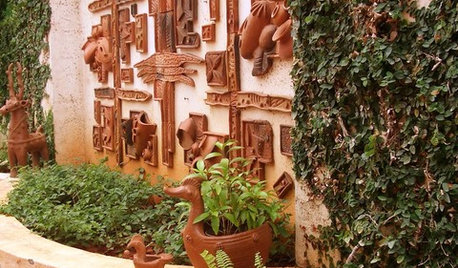
DECORATING GUIDESSlow Design: Today's 'Wabi-Sabi' Helps Us Savor the Moment
Learn about the design movement that's aiming to satisfy our real needs, leaving materialism in the past
Full Story
HOUZZ TV LIVETour a Designer’s Colorful Kitchen and Get Tips for Picking Paint
In this video, designer and color expert Jennifer Ott talks about her kitchen and gives advice on embracing bold color
Full Story
HOUZZ TV LIVEFresh Makeover for a Designer’s Own Kitchen and Master Bath
Donna McMahon creates inviting spaces with contemporary style and smart storage
Full Story
KITCHEN DESIGN11 Must-Haves in a Designer’s Dream Kitchen
Custom cabinets, a slab backsplash, drawer dishwashers — what’s on your wish list?
Full Story
KITCHEN DESIGNA Designer’s Picks for Kitchen Trends Worth Considering
Fewer upper cabs, cozy seating, ‘smart’ appliances and more — are some of these ideas already on your wish list?
Full Story





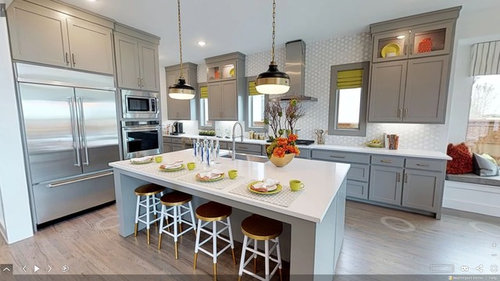
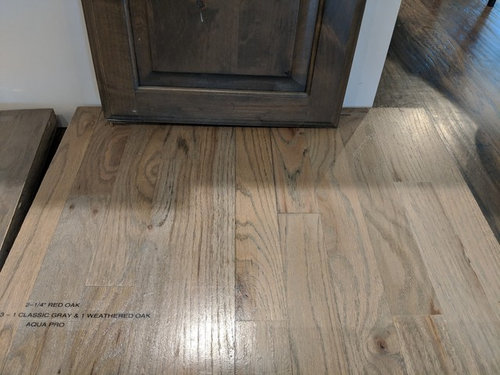


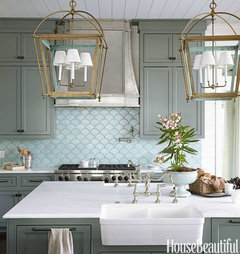
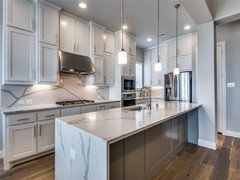
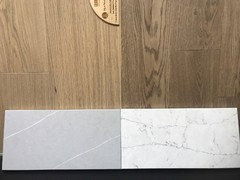
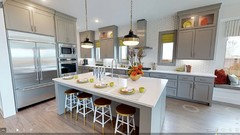


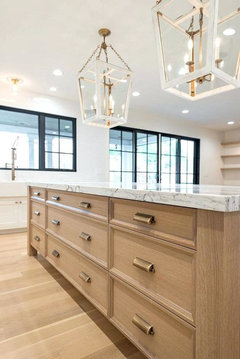

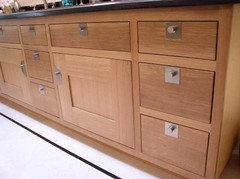
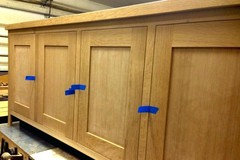

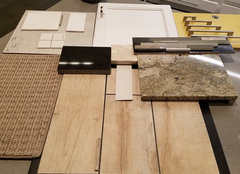




cawaps