Kitchen remodel measurement mistake!
Katie Nelson
5 years ago
Featured Answer
Sort by:Oldest
Comments (22)
Anglophilia
5 years agoPatricia Colwell Consulting
5 years agoRelated Professionals
Ridgefield Park Interior Designers & Decorators · Clarksburg Kitchen & Bathroom Designers · Pike Creek Valley Kitchen & Bathroom Designers · La Mirada Furniture & Accessories · Sahuarita Furniture & Accessories · Amarillo General Contractors · Everett General Contractors · Holly Hill General Contractors · Mansfield General Contractors · Mount Vernon General Contractors · Toledo General Contractors · Hammond Kitchen & Bathroom Designers · Queen Creek Kitchen & Bathroom Designers · Reedley Kitchen & Bathroom Designers · Beverly Hills Kitchen & Bathroom RemodelersKatie Nelson
5 years agoDiana Bier Interiors, LLC
5 years agoUser
5 years agoDebbi Washburn
5 years agoAnglophilia
5 years agoartistsharonva
5 years agoDiana Bier Interiors, LLC
5 years agoKatie Nelson
5 years agoDiana Bier Interiors, LLC
5 years agoKatie Nelson
5 years agoMrs. S
5 years agoJAN MOYER
5 years agolast modified: 5 years agoGN Builders L.L.C
5 years agolast modified: 5 years agomama goose_gw zn6OH
5 years agomiss lindsey (She/Her)
5 years agolast modified: 5 years agoKatie Nelson thanked miss lindsey (She/Her)Katie Nelson
5 years ago
Related Stories

REMODELING GUIDES5 Trade-Offs to Consider When Remodeling Your Kitchen
A kitchen designer asks big-picture questions to help you decide where to invest and where to compromise in your remodel
Full Story
KITCHEN DESIGNKitchen Remodel Costs: 3 Budgets, 3 Kitchens
What you can expect from a kitchen remodel with a budget from $20,000 to $100,000
Full Story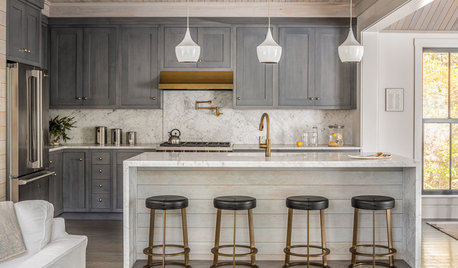
REMODELING GUIDESRemodeling Your Kitchen in Stages: The Schedule
Part 3: See when and how to plan your demo, cabinet work, floor installation and more
Full Story
KITCHEN DESIGNRemodeling Your Kitchen in Stages: Planning and Design
When doing a remodel in phases, being overprepared is key
Full Story
KITCHEN DESIGNCottage Kitchen’s Refresh Is a ‘Remodel Lite’
By keeping what worked just fine and spending where it counted, a couple saves enough money to remodel a bathroom
Full Story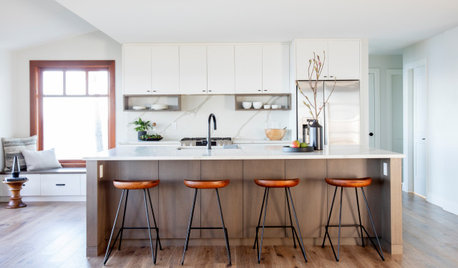
KITCHEN DESIGNRemodeled Galley Kitchen With Warm Contemporary Style
A sleek and sophisticated makeover suits this family’s waterfront lifestyle on Vancouver Island
Full Story
INSIDE HOUZZTop Kitchen and Cabinet Styles in Kitchen Remodels
Transitional is the No. 1 kitchen style and Shaker leads for cabinets, the 2019 U.S. Houzz Kitchen Trends Study finds
Full Story
MOST POPULARRemodeling Your Kitchen in Stages: Detailing the Work and Costs
To successfully pull off a remodel and stay on budget, keep detailed documents of everything you want in your space
Full Story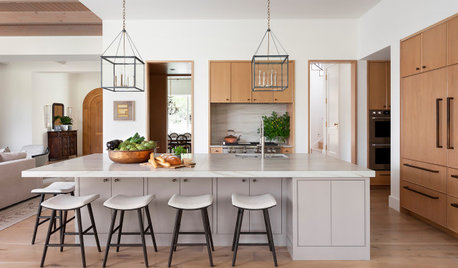
KITCHEN DESIGNTop Styles and Cabinet Choices for Remodeled Kitchens
Shaker-style cabinets, often wood or white, are popular with homeowners, the 2021 U.S. Houzz Kitchen Trends Study shows
Full Story
KITCHEN DESIGNKey Measurements to Help You Design Your Kitchen
Get the ideal kitchen setup by understanding spatial relationships, building dimensions and work zones
Full Story







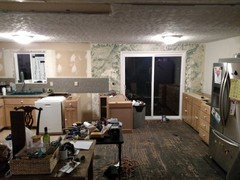

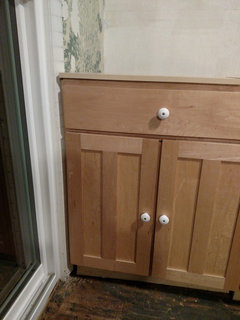


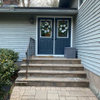



dovetonsils