Can siding go directly on top of tyvek without plywood in between?
Jerri Blank
5 years ago
Featured Answer
Sort by:Oldest
Comments (35)
kudzu9
5 years agoRelated Professionals
Channahon Handyman · Cocoa Beach Kitchen & Bathroom Remodelers · Asbury Park Painters · Carlsbad Painters · Healdsburg Painters · Clive Architects & Building Designers · Oak Hill Architects & Building Designers · Panama City Beach Architects & Building Designers · South Lake Tahoe Architects & Building Designers · Salisbury Home Builders · South Windsor General Contractors · Valley Station General Contractors · Westchester Kitchen & Bathroom Remodelers · Barrington General Contractors · Van Buren General ContractorsJerri Blank
5 years agoci_lantro
5 years agoMark Bischak, Architect
5 years agoUser
5 years agolast modified: 5 years agoVirgil Carter Fine Art
5 years agoCyndy
5 years agoUser
5 years agomillworkman
5 years agoUser
5 years agoVirgil Carter Fine Art
5 years agoIzzy Mn
5 years agolast modified: 5 years agokudzu9
5 years agolast modified: 5 years agoJerri Blank
5 years agoJerri Blank
5 years agoJerri Blank
5 years agoVirgil Carter Fine Art
5 years agoUser
5 years agokudzu9
5 years agoSpringtime Builders
5 years agolast modified: 5 years agoworthy
5 years agolast modified: 5 years agodan1888
5 years agoUser
5 years agorobin0919
5 years agomillworkman
5 years agoUser
5 years agoJerri Blank
5 years agokudzu9
5 years agolc
5 years agoUser
5 years agoVirgil Carter Fine Art
5 years agolast modified: 5 years agoJake The Wonderdog
5 years agolast modified: 5 years agoSusan Cromer
last year
Related Stories

MOST POPULARContractor Tips: Top 10 Home Remodeling Don'ts
Help your home renovation go smoothly and stay on budget with this wise advice from a pro
Full Story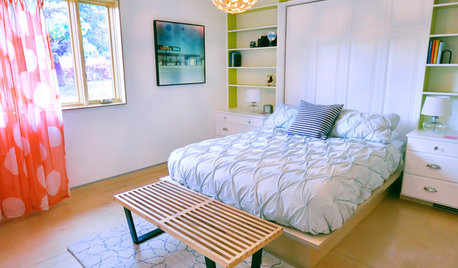
WOODTry DIY Plywood Flooring for High Gloss, Low Cost
Yup, you heard right. Laid down and shined up, plywood can run with the big flooring boys at an affordable price
Full Story
DECORATING GUIDESLook-Alikes That Save Money Without Skimping on Style
Whether in woodwork, flooring, wall treatments or tile, you can get a luxe effect while spending less
Full Story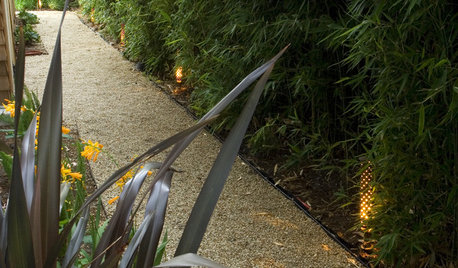
GARDENING AND LANDSCAPINGThe 3 Top Ways to Light Up Your Landscape
Whether you're lighting a small side garden or a wide swath of yard, you'll be in the dark without understanding these essential elements
Full Story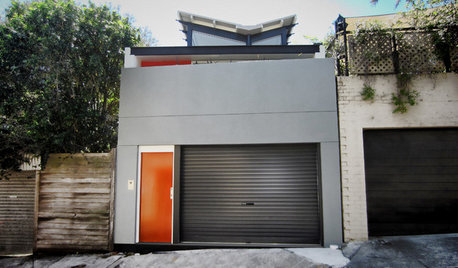
COLORGoing Bold With Just Enough Color
Using color with restraint inside and outside can be far more effective than a less subtle approach
Full Story
WORKING WITH PROSGo Beyond the Basics When Interviewing Architects
Before you invest all that money and time, make sure you and your architect are well matched beyond the obvious levels
Full Story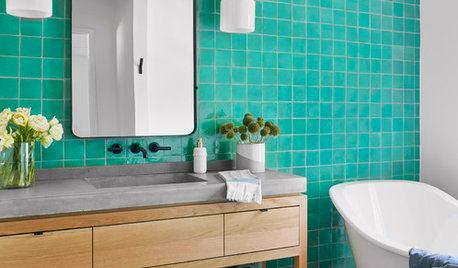
BATHROOM DESIGNBathroom Countertops 101: The Top Surface Materials
Explore the pros and cons of 7 popular bathroom countertop materials
Full Story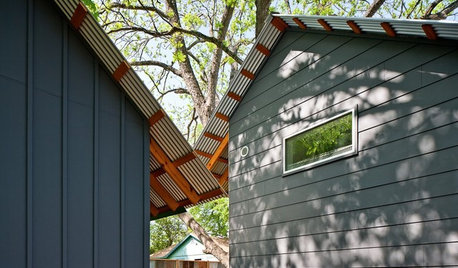
REMODELING GUIDESFiber Cement Siding Takes a Front Seat
Not just a wood or vinyl substitute, fiber cement is a stellar siding choice in its own right for modern home exteriors
Full Story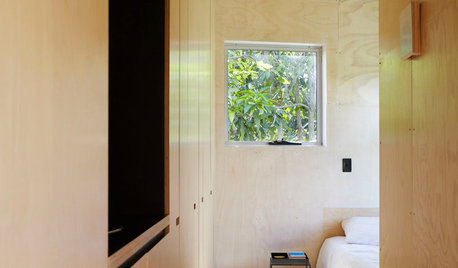
WOODDesign Workshop: Plywood as Finish
Trendproof your interior with this sensible guide to using this utilitarian material indoors
Full Story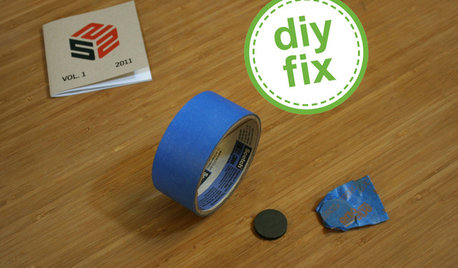
DECORATING GUIDESQuick Fix: Find Wall Studs Without an Expensive Stud Finder
See how to find hidden wall studs with this ridiculously easy trick
Full StoryMore Discussions








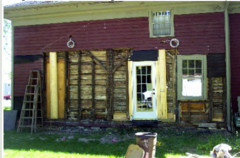
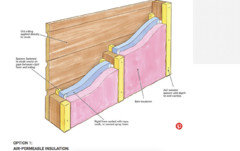


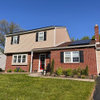
User