Can i fit barstools at the island??
Lauren Woodworth
5 years ago
last modified: 5 years ago
Featured Answer
Sort by:Oldest
Comments (16)
Related Professionals
East Patchogue Interior Designers & Decorators · Memphis Architects & Building Designers · Troutdale Architects & Building Designers · West Jordan Architects & Building Designers · Leicester Kitchen & Bathroom Designers · Ramsey Kitchen & Bathroom Designers · Cherry Hill Kitchen & Bathroom Designers · Santa Barbara Furniture & Accessories · Carlsbad Furniture & Accessories · Rossmoor General Contractors · University City General Contractors · El Sobrante Kitchen & Bathroom Designers · New Port Richey East Kitchen & Bathroom Remodelers · Lawndale Kitchen & Bathroom Remodelers · Santa Rosa Tile and Stone ContractorsLauren Woodworth
5 years agoLauren Woodworth
5 years agoemilyam819
5 years agocpartist
5 years agoLauren Woodworth
5 years agoLauren Woodworth
5 years agoLauren Woodworth
5 years agoLauren Woodworth
5 years agoLauren Woodworth
5 years agozimmer
5 years agoLauren Woodworth
5 years ago
Related Stories
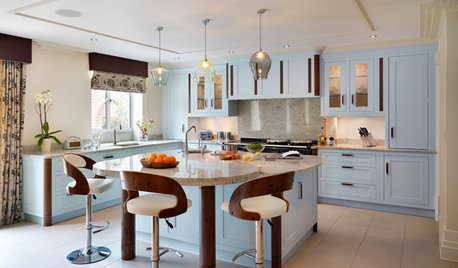
KITCHEN DESIGNA Buyer’s Guide to Kitchen Counter Stools and Bar Stools
Before shopping for counter or bar stools, read our guide to stool heights, styles, spacing and comfort considerations
Full Story
KITCHEN DESIGNHow to Fit a Breakfast Bar Into a Narrow Kitchen
Yes, you can have a casual dining space in a width-challenged kitchen, even if there’s no room for an island
Full Story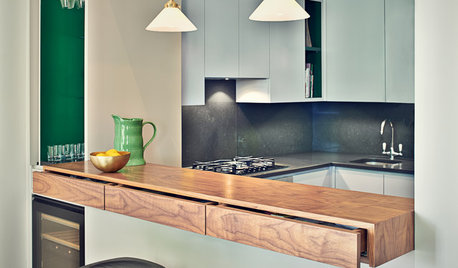
KITCHEN ISLANDS9 Kitchen Bars and Islands That Use Space Wisely
With some smart planning, you can fit an island or a breakfast bar into just about any cooking space
Full Story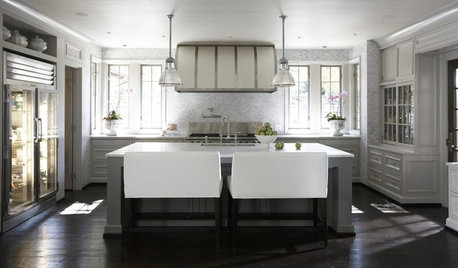
KITCHEN DESIGNBench Bar Stools Take a Stand in the Kitchen
It's high time these stylish seats get noticed — with both coziness and practicality, bench bar stools are a natural choice in the kitchen
Full Story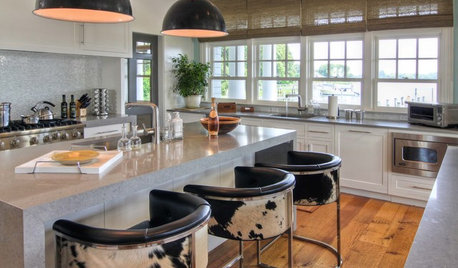
KITCHEN DESIGNHot Seats! 12 Great Bar Stools for All Kitchen Styles
Seek some hide, go backless, pick a swivel or a footrest — these stools let you belly up to the bar or island however you like
Full Story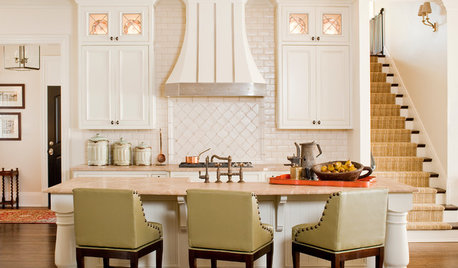
FURNITUREWhat to Know Before Buying Bar Stools
Learn about bar stool types, heights and the one key feature that will make your life a whole lot easier
Full Story
KITCHEN DESIGNBar Stools: What Style, What Finish, What Size?
How to Choose the Right Seating For Your Kitchen Island or Counter
Full Story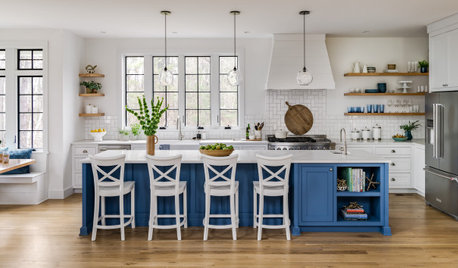
KITCHEN ISLANDS6 Bar Stool Styles That Work in (Almost) Every Kitchen
Stick to these materials for your island seating and you won’t go wrong
Full Story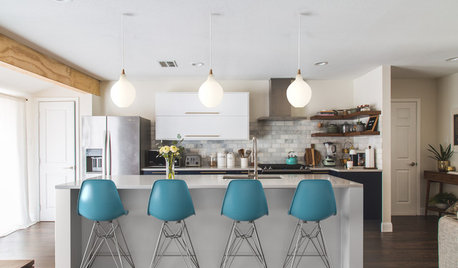
KITCHEN DESIGNSee How 1 Kitchen Looks With Different Island Lights and Stools
By swapping out the lighting and seats, you can change the look and feel of your kitchen
Full Story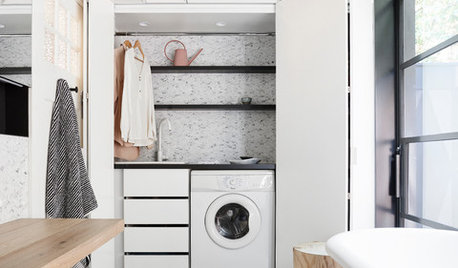
LAUNDRY ROOMSWhere Can I Hide My Laundry Area?
It’s a case of now you see it, now you don’t with these 10 clever ways of fitting in a laundry zone
Full StoryMore Discussions






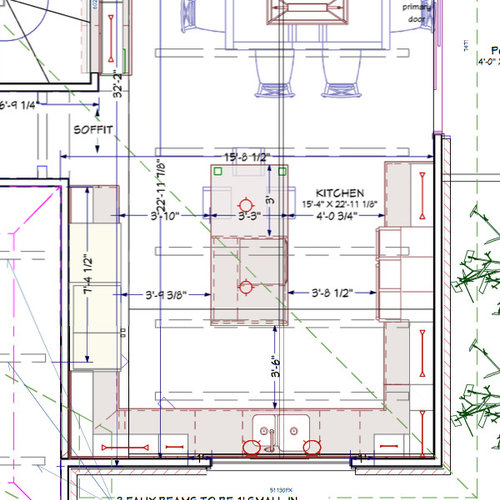
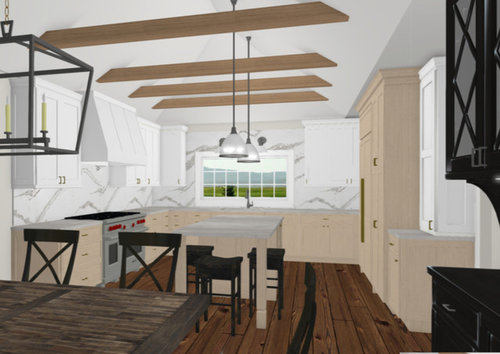



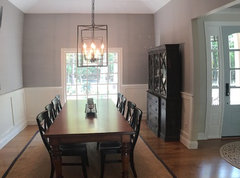

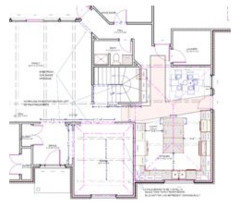



cpartist