How would you change this kitchen layout?
stefan wetscher
5 years ago
Featured Answer
Sort by:Oldest
Comments (21)
junco East Georgia zone 8a
5 years agoSina Sadeddin Architectural Design
5 years agoRelated Professionals
Artondale Home Builders · Chillicothe General Contractors · Jacksonville General Contractors · Valle Vista General Contractors · Easton Furniture & Accessories · Springdale Furniture & Accessories · Coatesville General Contractors · Hayward General Contractors · West Mifflin General Contractors · West Whittier-Los Nietos General Contractors · Everett Kitchen & Bathroom Designers · Walnut Creek Kitchen & Bathroom Remodelers · Winchester Kitchen & Bathroom Remodelers · Wheat Ridge Cabinets & Cabinetry · Short Hills Cabinets & CabinetryKristin S
5 years agodamiarain
5 years agochispa
5 years agoMary Porzelt of Boston Kitchen Designs
5 years agochispa
5 years agolast modified: 5 years agoCheryl Smith
5 years agolast modified: 5 years agoRL Relocation LLC
5 years agodan1888
5 years agolast modified: 5 years agorantontoo
5 years agolast modified: 5 years agomcoledesign
5 years agocpartist
5 years agolast modified: 5 years agoKarenseb
5 years agoBuehl
5 years agolast modified: 5 years agoRL Relocation LLC
5 years agoBuehl
5 years agolast modified: 5 years agostefan wetscher
5 years agolyfia
5 years agomama goose_gw zn6OH
5 years ago
Related Stories

TRANSITIONAL HOMESHouzz Tour: Change of Heart Prompts Change of House
They were set for a New England look, but a weekend in the California wine country changed everything
Full Story
RANCH HOMESHouzz Tour: Ranch House Changes Yield Big Results
An architect helps homeowners add features, including a new kitchen, that make their Minnesota home feel just right
Full Story
KITCHEN DESIGNKitchen Layouts: A Vote for the Good Old Galley
Less popular now, the galley kitchen is still a great layout for cooking
Full Story
KITCHEN DESIGNDetermine the Right Appliance Layout for Your Kitchen
Kitchen work triangle got you running around in circles? Boiling over about where to put the range? This guide is for you
Full Story
KITCHEN DESIGNKitchen Layouts: Island or a Peninsula?
Attached to one wall, a peninsula is a great option for smaller kitchens
Full Story
MODERN ARCHITECTUREThe Case for the Midcentury Modern Kitchen Layout
Before blowing out walls and moving cabinets, consider enhancing the original footprint for style and savings
Full Story
KITCHEN DESIGNKitchen of the Week: Barn Wood and a Better Layout in an 1800s Georgian
A detailed renovation creates a rustic and warm Pennsylvania kitchen with personality and great flow
Full Story
KITCHEN LAYOUTSThe Pros and Cons of 3 Popular Kitchen Layouts
U-shaped, L-shaped or galley? Find out which is best for you and why
Full Story
KITCHEN DESIGNKitchen of the Week: More Light, Better Layout for a Canadian Victorian
Stripped to the studs, this Toronto kitchen is now brighter and more functional, with a gorgeous wide-open view
Full Story
KITCHEN OF THE WEEKKitchen of the Week: An Awkward Layout Makes Way for Modern Living
An improved plan and a fresh new look update this family kitchen for daily life and entertaining
Full StoryMore Discussions






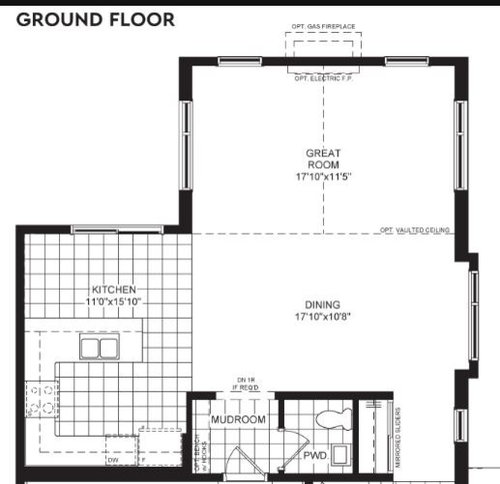
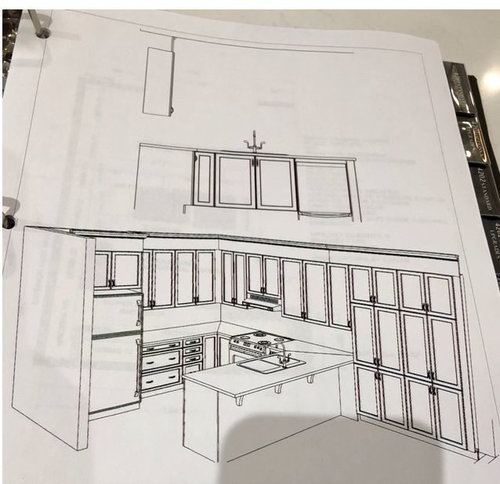

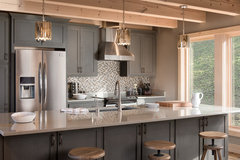
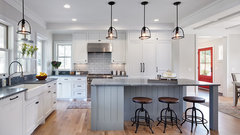
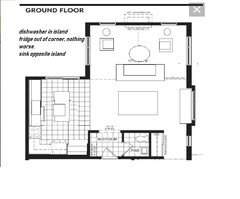
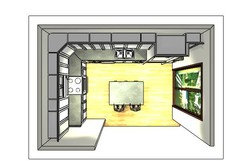
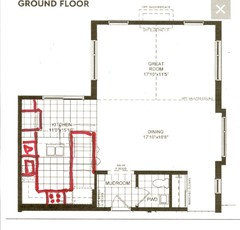
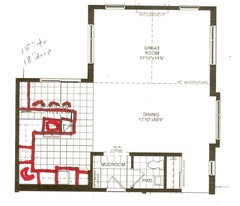
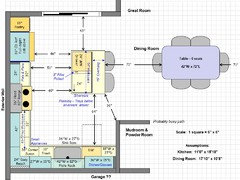
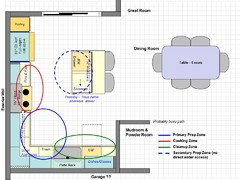
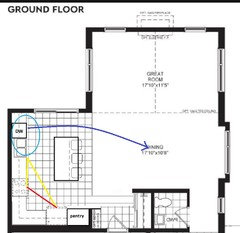




Live Architects