Kitchen layout options
mlb418
5 years ago
Featured Answer
Sort by:Oldest
Comments (15)
mlb418
5 years agomlb418
5 years agoRelated Professionals
Baltimore Kitchen & Bathroom Designers · Barrington Hills Kitchen & Bathroom Designers · Four Corners Kitchen & Bathroom Designers · Alpine Kitchen & Bathroom Remodelers · Bellevue Kitchen & Bathroom Remodelers · Dearborn Kitchen & Bathroom Remodelers · Schiller Park Kitchen & Bathroom Remodelers · Prairie Village Kitchen & Bathroom Remodelers · Effingham Cabinets & Cabinetry · Foster City Cabinets & Cabinetry · Homer Glen Cabinets & Cabinetry · Newcastle Cabinets & Cabinetry · Red Bank Cabinets & Cabinetry · Red Bank Cabinets & Cabinetry · Whitefish Bay Tile and Stone ContractorsKim Weaver
5 years agomlb418
5 years agosarahachevalier
5 years agobiondanonima (Zone 7a Hudson Valley)
5 years agoDeep Houzz
5 years agomlb418
5 years agoChristine R
5 years agomlb418
5 years agoartistsharonva
5 years agomlb418
5 years agomlb418
5 years agoAFritzler
5 years ago
Related Stories

KITCHEN DESIGNKitchen Banquettes: Explaining the Buffet of Options
We dish up info on all your choices — shapes, materials, storage types — so you can choose the banquette that suits your kitchen best
Full Story
KITCHEN DESIGNKitchen Layouts: Island or a Peninsula?
Attached to one wall, a peninsula is a great option for smaller kitchens
Full Story
KITCHEN APPLIANCESFind the Right Oven Arrangement for Your Kitchen
Have all the options for ovens, with or without cooktops and drawers, left you steamed? This guide will help you simmer down
Full Story
KITCHEN DESIGNKitchen Layouts: A Vote for the Good Old Galley
Less popular now, the galley kitchen is still a great layout for cooking
Full Story
KITCHEN DESIGNDetermine the Right Appliance Layout for Your Kitchen
Kitchen work triangle got you running around in circles? Boiling over about where to put the range? This guide is for you
Full Story
KITCHEN COUNTERTOPSKitchen Counters: Concrete, the Nearly Indestructible Option
Infinitely customizable and with an amazingly long life span, concrete countertops are an excellent option for any kitchen
Full Story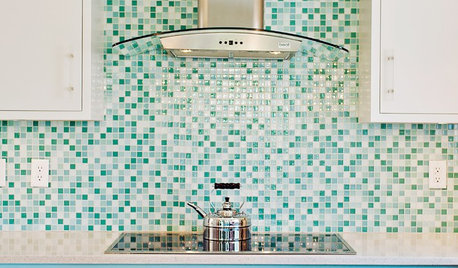
KITCHEN DESIGN9 Popular Stovetop Options — Plus Tips for Choosing the Right One
Pick a stovetop that fits your lifestyle and your kitchen style with this mini guide that covers all the basics
Full Story
KITCHEN DESIGNHow to Design a Kitchen Island
Size, seating height, all those appliance and storage options ... here's how to clear up the kitchen island confusion
Full Story
KITCHEN LAYOUTSThe Pros and Cons of 3 Popular Kitchen Layouts
U-shaped, L-shaped or galley? Find out which is best for you and why
Full Story
KITCHEN DESIGNHow to Plan Your Kitchen's Layout
Get your kitchen in shape to fit your appliances, cooking needs and lifestyle with these resources for choosing a layout style
Full StoryMore Discussions






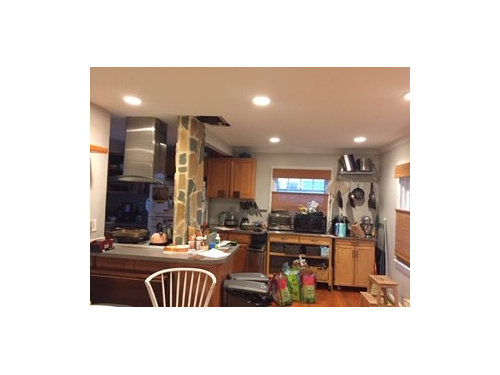

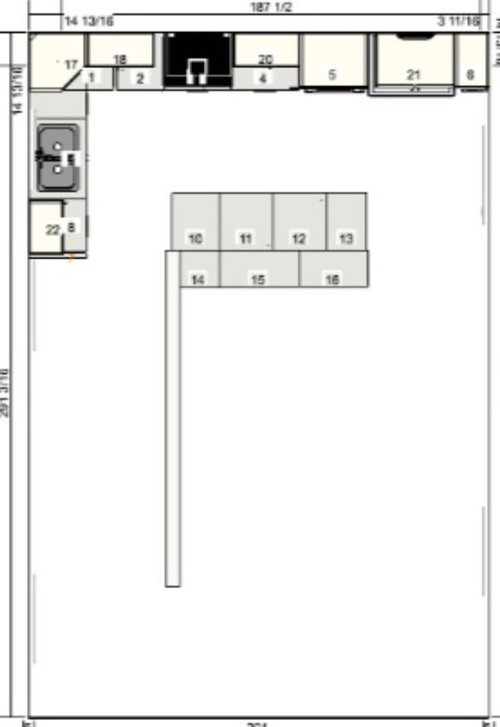
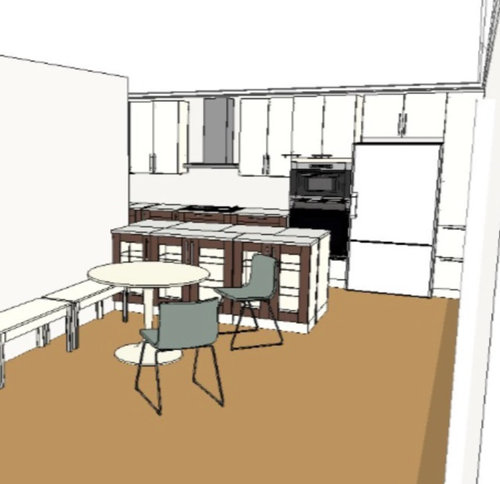


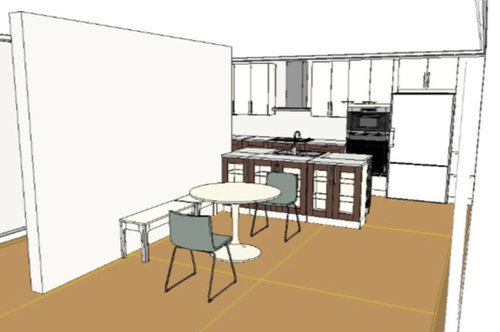
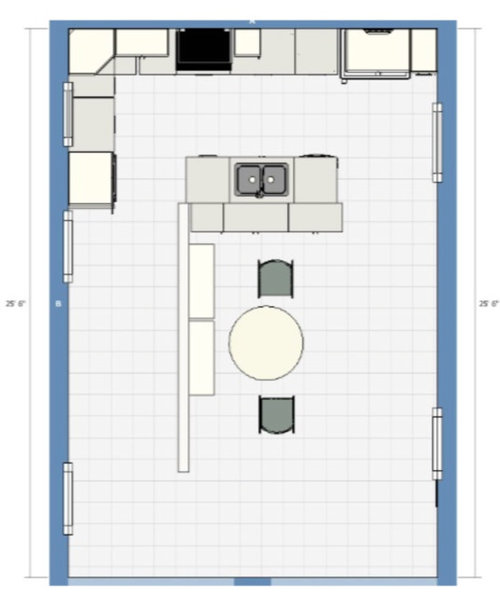
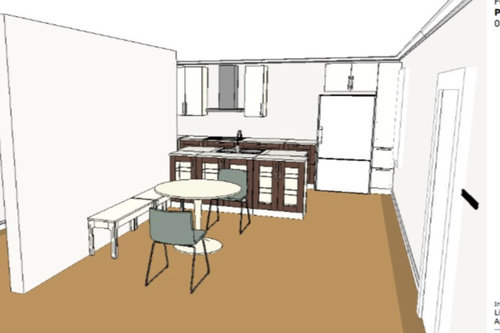
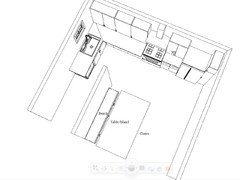
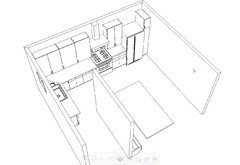



mama goose_gw zn6OH