Kitchen too small for 62" of fridge/freezer?
Lisa Foreman
5 years ago
Featured Answer
Sort by:Oldest
Comments (14)
bunnyllg
5 years agoPatricia Colwell Consulting
5 years agoRelated Professionals
South Barrington Kitchen & Bathroom Designers · Islip Kitchen & Bathroom Remodelers · Phoenix Kitchen & Bathroom Remodelers · Citrus Heights Cabinets & Cabinetry · Panama City Beach Architects & Building Designers · St. Louis Kitchen & Bathroom Designers · Dallas Furniture & Accessories · Riverton Furniture & Accessories · Tamalpais-Homestead Valley Furniture & Accessories · Everett General Contractors · Hampton General Contractors · Las Cruces General Contractors · Monroe General Contractors · Rossmoor General Contractors · Christiansburg Cabinets & Cabinetryartistsharonva
5 years agoKristin S
5 years agoartistsharonva
5 years agolast modified: 5 years agoJAN MOYER
5 years agolast modified: 5 years agodeb s
5 years agoartistsharonva
5 years agolast modified: 5 years agoKristin S
5 years agoUser
5 years agolast modified: 5 years agoKathryn P
5 years agoKathryn P
5 years agoartistsharonva
5 years ago
Related Stories

KITCHEN DESIGNKitchen Design Fix: How to Fit an Island Into a Small Kitchen
Maximize your cooking prep area and storage even if your kitchen isn't huge with an island sized and styled to fit
Full Story
KITCHEN DESIGN10 Big Space-Saving Ideas for Small Kitchens
Feeling burned over a small cooking space? These features and strategies can help prevent kitchen meltdowns
Full Story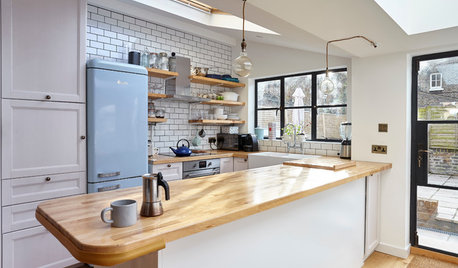
KITCHEN DESIGN7 Kitchens With Statement-Making Fridges
When you’re low on space, turn to this kitchen essential to make the room pop
Full Story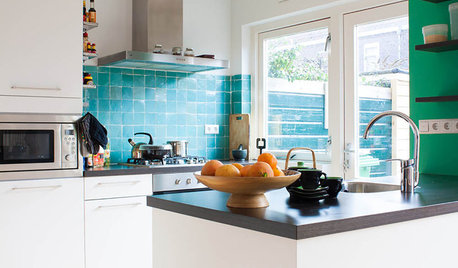
SMALL KITCHENSPersonal Spaces: Small-Kitchen Designs
In these kitchens, homeowners have found inventive ways to make the most of tight quarters
Full Story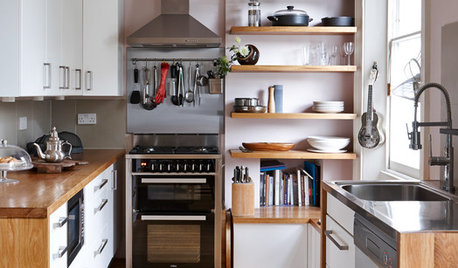
SMALL KITCHENSHouzz Call: Show Us Your Clever Small Kitchen
Have storage ideas? Layout advice? Post pictures of your space and share advice for making a small kitchen work well
Full Story
MOST POPULAR99 Ingenious Ideas to Steal for Your Small Kitchen
Make the most of your kitchen space with these storage tricks and decor ideas
Full Story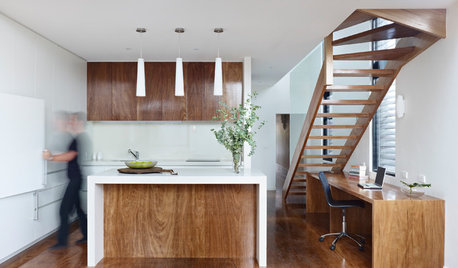
SMALL KITCHENS16 Tips for a Small, Minimalist Kitchen
Keep your kitchen streamlined and clean but still exciting with these tricks
Full Story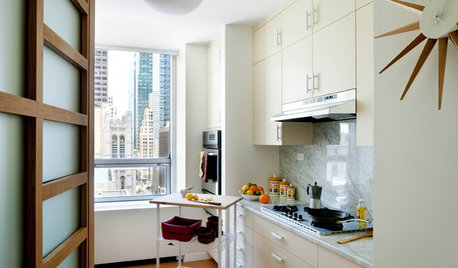
KITCHEN DESIGN17 Space-Saving Solutions for Small Kitchens
Clever storage and smart design details do wonders for tiny kitchens
Full Story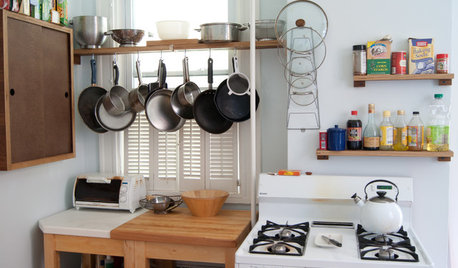
SMALL KITCHENSSmall Living 101: Smart Space Savers for Your Kitchen Walls
Get organized with hooks, baskets and more to maximize your storage
Full Story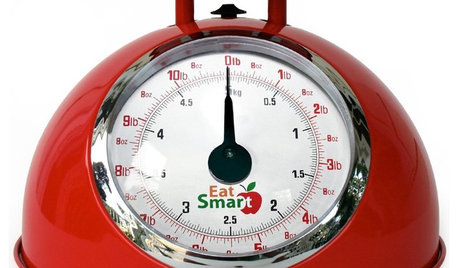
PRODUCT PICKSGuest Picks: Handy Helpers for Small Kitchens
Smart about size or dual use, these appliances, gadgets and pots offer full service while saving kitchen space
Full Story









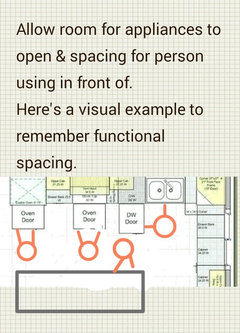



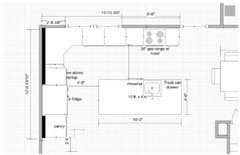
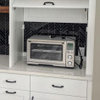

Hillside House