Floor Plan - Master Bedroom Closets
Priscilla B
5 years ago
last modified: 5 years ago
Featured Answer
Sort by:Oldest
Comments (21)
Sabrina Alfin Interiors
5 years agolast modified: 5 years agoPriscilla B thanked Sabrina Alfin InteriorsRelated Professionals
Bonney Lake Architects & Building Designers · Jackson General Contractors · Jamestown General Contractors · Riverdale General Contractors · Sheboygan General Contractors · Syosset General Contractors · Clinton Township Interior Designers & Decorators · Bayshore Gardens Architects & Building Designers · Duncanville General Contractors · Waldorf General Contractors · Torrance Custom Closet Designers · Camp Springs Custom Closet Designers · Hunt Valley Custom Closet Designers · Berkeley Heights Cabinets & Cabinetry · National City Cabinets & CabinetryPriscilla B
5 years agoPriscilla B
5 years agoPriscilla B
5 years agoPriscilla B
5 years agoPriscilla B
5 years agoPriscilla B
5 years agopartim
5 years agolast modified: 5 years agoPriscilla B
5 years agolast modified: 5 years agoLori Wagerman_Walker
5 years ago
Related Stories

REMODELING GUIDES10 Things to Consider When Creating an Open Floor Plan
A pro offers advice for designing a space that will be comfortable and functional
Full Story
BATHROOM MAKEOVERSRoom of the Day: Bathroom Embraces an Unusual Floor Plan
This long and narrow master bathroom accentuates the positives
Full Story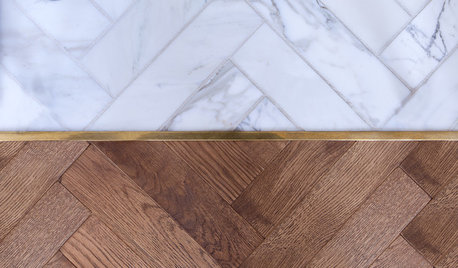
BEDROOMSMaster Bedroom Suite Pairs Wood and Marble
A London home’s master bedroom and bathroom reconstruction pays careful attention to materials and features
Full Story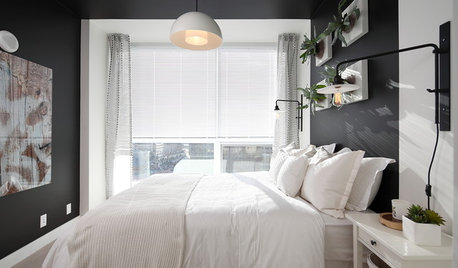
BEDROOMSRethinking the Master Bedroom
Bigger isn’t always better. Use these ideas to discover what you really want and need from your bedroom
Full Story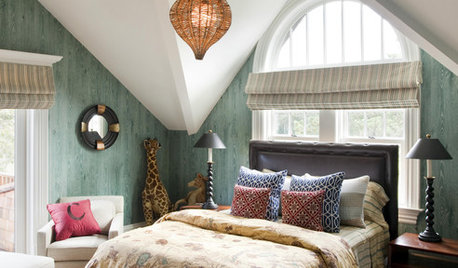
DECORATING GUIDESHow to Lay Out a Master Bedroom for Serenity
Promote relaxation where you need it most with this pro advice for arranging your master bedroom furniture
Full Story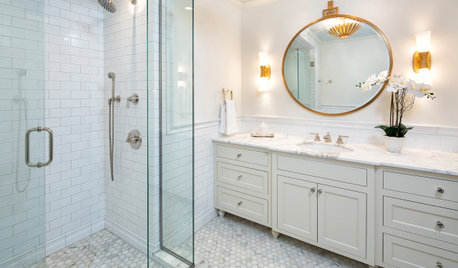
BATHROOM WORKBOOK7 Key Things to Establish When Planning a Master Bathroom
If a new en suite bathroom is in the cards, read this expert’s guide to working with the space you have
Full Story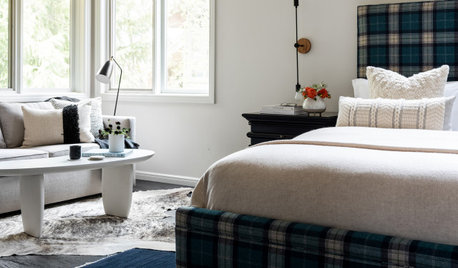
HOUSEKEEPING7-Day Plan: Get a Spotless, Beautifully Organized Bedroom
Create a sanctuary where you can relax and dream without the nightmare of lurking messes
Full Story
BEDROOMSThe Cure for Houzz Envy: Master Bedroom Touches Anyone Can Do
Make your bedroom a serene dream with easy moves that won’t give your bank account nightmares
Full Story
BATHROOM DESIGNRoom of the Day: A Closet Helps a Master Bathroom Grow
Dividing a master bath between two rooms conquers morning congestion and lack of storage in a century-old Minneapolis home
Full Story





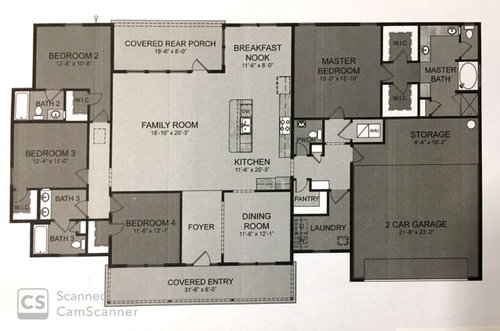
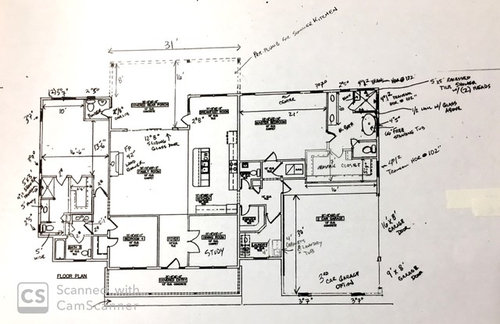
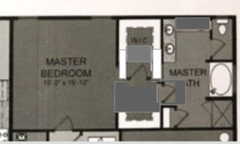
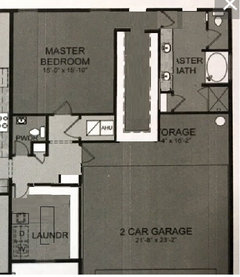
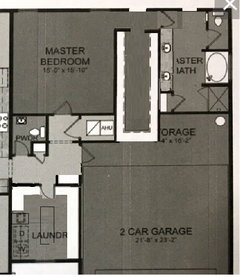

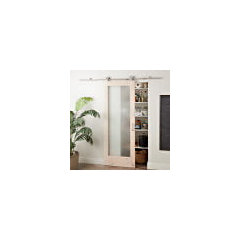




partim