Closing off corner in kitchen - do you have photos of this?
beckington
4 years ago
Featured Answer
Sort by:Oldest
Comments (17)
Patricia Colwell Consulting
4 years agoRelated Professionals
Linton Hall Interior Designers & Decorators · Clarksburg Kitchen & Bathroom Designers · San Diego Furniture & Accessories · Tampa Furniture & Accessories · Mundelein Furniture & Accessories · Four Corners General Contractors · Broadview Heights General Contractors · Coffeyville General Contractors · Millbrae General Contractors · Warren General Contractors · Joppatowne General Contractors · Albany Kitchen & Bathroom Designers · Ojus Kitchen & Bathroom Designers · Hawthorne Kitchen & Bathroom Remodelers · Eastchester Tile and Stone ContractorsCAGE Design Build
4 years agolast modified: 4 years agobeckington
4 years agotartanmeup
4 years agobeckington
4 years agobeckington
4 years agowilson853
4 years agolast modified: 4 years agobeckington
4 years agobeckington
4 years agobeckington
4 years agosusapix
3 years ago
Related Stories

KITCHEN DESIGNHave Your Open Kitchen and Close It Off Too
Get the best of both worlds with a kitchen that can hide or be in plain sight, thanks to doors, curtains and savvy design
Full Story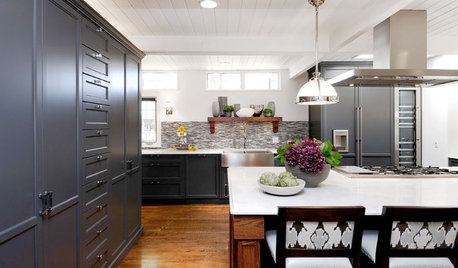
KITCHEN DESIGNPhoto Styling the Kitchen with Food
Want to show off your kitchen? Add some instant culinary color
Full Story
KITCHEN DESIGNOpen vs. Closed Kitchens — Which Style Works Best for You?
Get the kitchen layout that's right for you with this advice from 3 experts
Full Story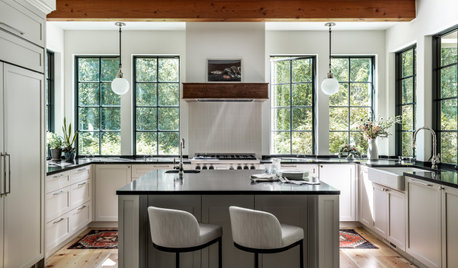
TRENDING NOWThe Top 10 Kitchen Photos So Far in 2021
Get design ideas for cabinets, islands and other features from the most-saved kitchens this year
Full Story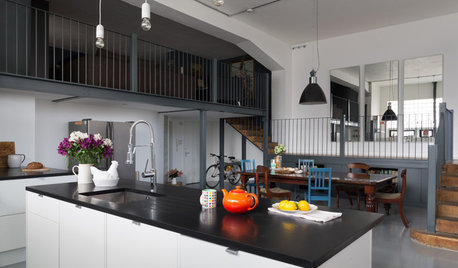
KITCHEN DESIGNKitchen Takes Off in a Former Aircraft Parts Factory
Generous storage and clever carpentry transform a cluttered kitchen into a sleek, minimalist living space with an eclectic heart
Full Story
KITCHEN DESIGNIs a Kitchen Corner Sink Right for You?
We cover all the angles of the kitchen corner, from savvy storage to traffic issues, so you can make a smart decision about your sink
Full Story
KITCHEN DESIGNKitchen Confidential: 13 Ideas for Creative Corners
Discover clever ways to make the most of kitchen corners to get extra storage and additional seating
Full Story
BEFORE AND AFTERSKitchen of the Week: Bungalow Kitchen’s Historic Charm Preserved
A new design adds function and modern conveniences and fits right in with the home’s period style
Full Story
REMODELING GUIDES5 Trade-Offs to Consider When Remodeling Your Kitchen
A kitchen designer asks big-picture questions to help you decide where to invest and where to compromise in your remodel
Full Story
KITCHEN DESIGNTrending Now: 25 Kitchen Photos Houzzers Can’t Get Enough Of
Use the kitchens that have been added to the most ideabooks in the last few months to inspire your dream project
Full StorySponsored
Your Custom Bath Designers & Remodelers in Columbus I 10X Best Houzz
More Discussions






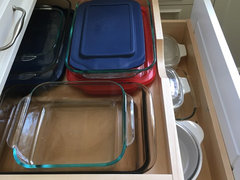
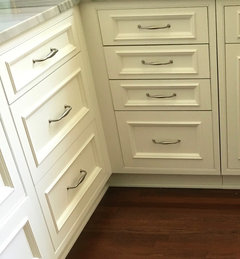

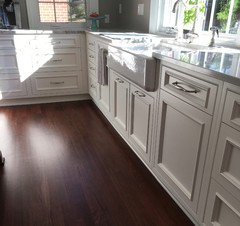
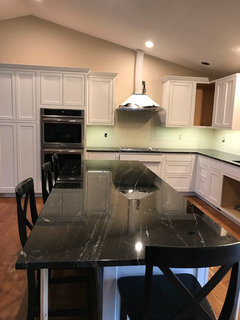
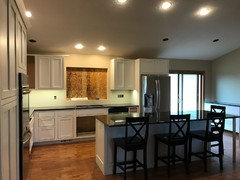






zmith