Can’t decide how I should update my kitchen. HELP
AClue
4 years ago
last modified: 4 years ago
Featured Answer
Sort by:Oldest
Comments (29)
Related Professionals
Nashville Interior Designers & Decorators · Madison Furniture & Accessories · Peachtree City Custom Artists · Florida City Lighting · La Vista Window Treatments · Greensboro Kitchen & Bathroom Designers · Charleston Furniture & Accessories · Port Chester Furniture & Accessories · Mineral Wells General Contractors · Mount Vernon General Contractors · Northfield General Contractors · Knoxville Kitchen & Bathroom Designers · Lincoln Kitchen & Bathroom Remodelers · South Park Township Kitchen & Bathroom Remodelers · Oakland Park Cabinets & CabinetryAClue
4 years agoAClue
4 years agolast modified: 4 years agoAClue
4 years agoAClue
4 years agoAClue
4 years agooaktonmom
4 years agoAClue
4 years ago
Related Stories
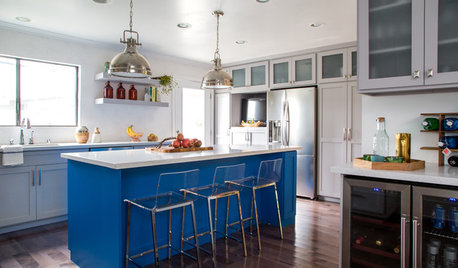
KITCHEN OF THE WEEKKitchen of the Week: We Can’t Stop Staring at This Bright Blue Island
A single mom updates her childhood kitchen, so she and her daughter have a functional and stylish space
Full Story
LIFEYou Said It: ‘Just Because I’m Tiny Doesn’t Mean I Don’t Go Big’
Changing things up with space, color and paint dominated the design conversations this week
Full Story
KITCHEN DESIGNTrending Now: 25 Kitchen Photos Houzzers Can’t Get Enough Of
Use the kitchens that have been added to the most ideabooks in the last few months to inspire your dream project
Full Story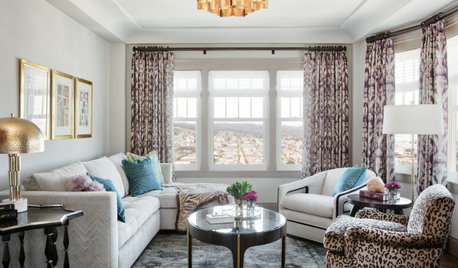
HOUZZ PRODUCT NEWSHow to Help a Client Visualize a Project When You Can’t Meet
Inspiration photos, mood boards, 3D models, sample boxes and even drones help bridge the gap in a remote client meeting
Full Story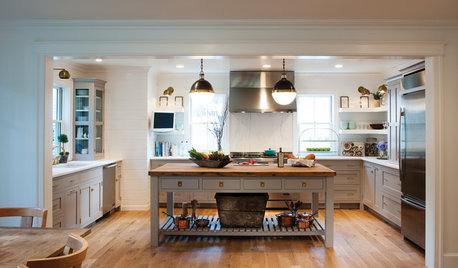
FARMHOUSESKitchen of the Week: Modern Update for a Historic Farmhouse Kitchen
A renovation honors a 19th-century home’s history while giving farmhouse style a fresh twist
Full Story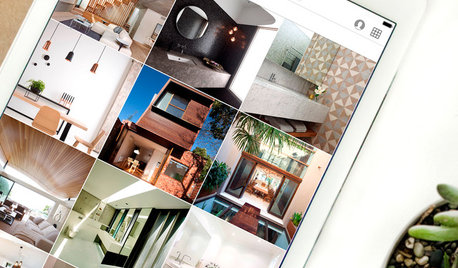
INSIDE HOUZZInside Houzz: Updates to the Houzz App for iPhone and iPad
With a redesign and new features, the Houzz app is better than ever
Full Story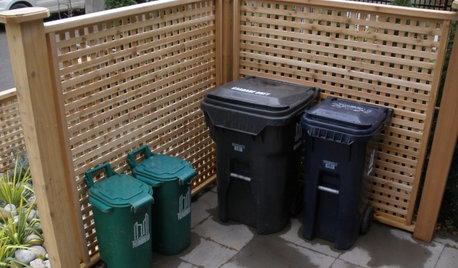
THE POLITE HOUSEThe Polite House: What Can I Do About My Neighbors’ Trash Cans?
If you’re tired of staring at unsightly garbage way before pickup day, it’s time to have some tough conversations
Full Story
KITCHEN DESIGNDesign Dilemma: My Kitchen Needs Help!
See how you can update a kitchen with new countertops, light fixtures, paint and hardware
Full Story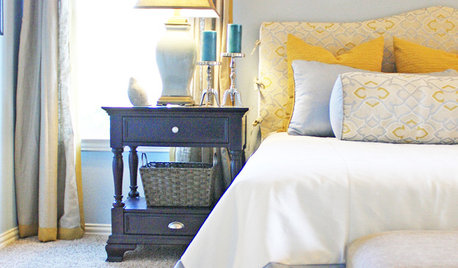
COLOR8 Color Palettes You Can't Get Wrong
Can't decide on a color scheme? Choose one of these foolproof palettes for a room that feels both timeless and fresh
Full Story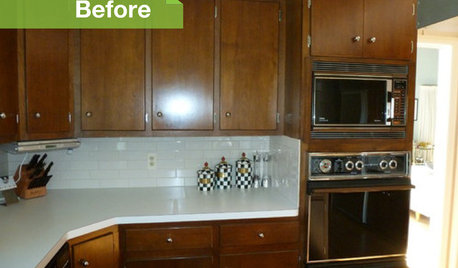
KITCHEN DESIGN3 Dark Kitchens, 6 Affordable Updates
Color advice: Three Houzzers get budget-friendly ideas to spruce up their kitchens with new paint, backsplashes and countertops
Full Story






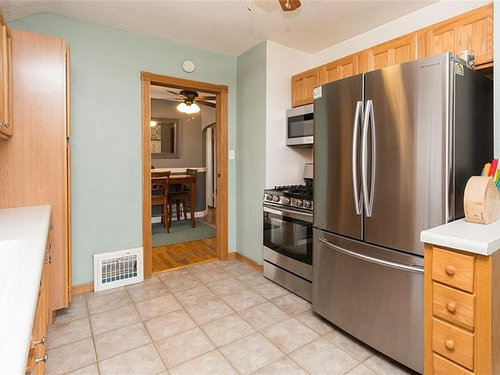
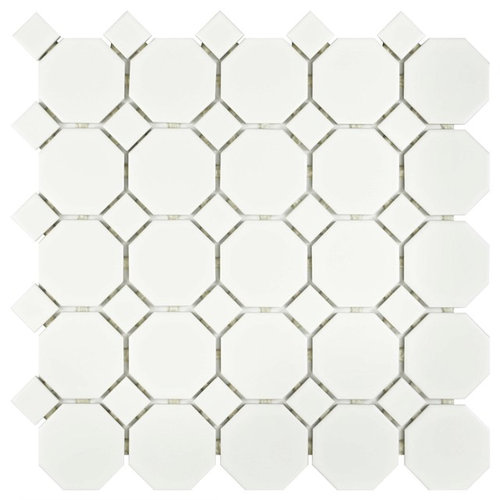


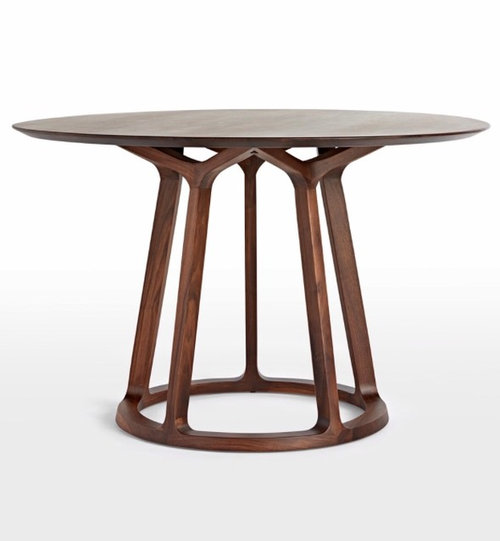
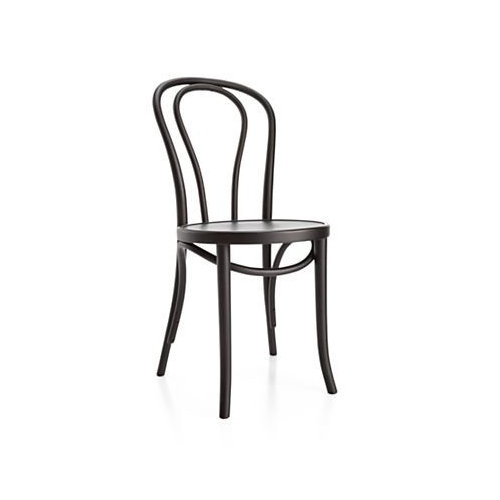
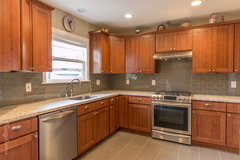



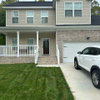
Jennifer Hogan