Kitchen remodelling. Help with layout.
S J
4 years ago
Featured Answer
Sort by:Oldest
Comments (11)
AFritzler
4 years agoRelated Professionals
Hybla Valley Kitchen & Bathroom Designers · Sun City Kitchen & Bathroom Designers · Gilbert Kitchen & Bathroom Remodelers · Los Alamitos Kitchen & Bathroom Remodelers · Saint Augustine Kitchen & Bathroom Remodelers · Saint Helens Kitchen & Bathroom Remodelers · Winchester Kitchen & Bathroom Remodelers · Sharonville Kitchen & Bathroom Remodelers · Alafaya Cabinets & Cabinetry · Lakeside Cabinets & Cabinetry · Little Chute Cabinets & Cabinetry · Maywood Cabinets & Cabinetry · Tacoma Cabinets & Cabinetry · Tenafly Cabinets & Cabinetry · Cornelius Tile and Stone Contractorszmith
4 years agoS J
4 years agoPam A
4 years agoS J
4 years agoS J
4 years agoartistsharonva
4 years agoS J
4 years agoS J
4 years agoartistsharonva
4 years ago
Related Stories

INSIDE HOUZZPopular Layouts for Remodeled Kitchens Now
The L-shape kitchen reigns and open-plan layouts are still popular, the 2020 U.S. Houzz Kitchen Trends Study finds
Full Story
INSIDE HOUZZWhat’s Popular for Kitchen Islands in Remodeled Kitchens
Contrasting colors, cabinets and countertops are among the special touches, the U.S. Houzz Kitchen Trends Study shows
Full Story
KITCHEN DESIGNHow to Map Out Your Kitchen Remodel’s Scope of Work
Help prevent budget overruns by determining the extent of your project, and find pros to help you get the job done
Full Story
KITCHEN DESIGNKitchen of the Week: Remodel Spurs a New First-Floor Layout
A designer creates a more workable kitchen for a food blogger while improving its connection to surrounding spaces
Full Story
REMODELING GUIDES5 Trade-Offs to Consider When Remodeling Your Kitchen
A kitchen designer asks big-picture questions to help you decide where to invest and where to compromise in your remodel
Full Story
KITCHEN DESIGNModernize Your Old Kitchen Without Remodeling
Keep the charm but lose the outdated feel, and gain functionality, with these tricks for helping your older kitchen fit modern times
Full Story
KITCHEN DESIGNRemodeling Your Kitchen in Stages: Planning and Design
When doing a remodel in phases, being overprepared is key
Full Story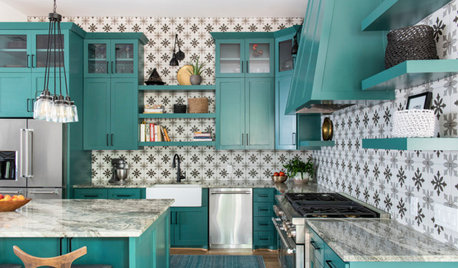
KITCHEN MAKEOVERSGreen Cabinets and Bold Tile for a Remodeled 1920 Kitchen
A designer blends classic details with bold elements to create a striking kitchen in a century-old Houston home
Full Story
MOST POPULARRemodeling Your Kitchen in Stages: Detailing the Work and Costs
To successfully pull off a remodel and stay on budget, keep detailed documents of everything you want in your space
Full Story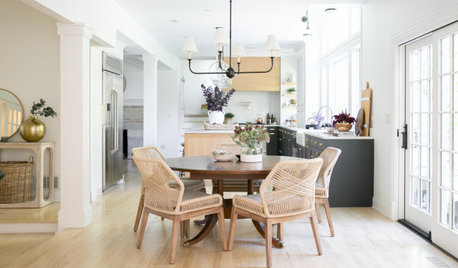
HOUZZ PRODUCT NEWS2 Things That Can Help Keep a Remodeling Project on Track
How you react to a problem can make or break a project. Being nimble and creative can ensure a positive outcome
Full Story





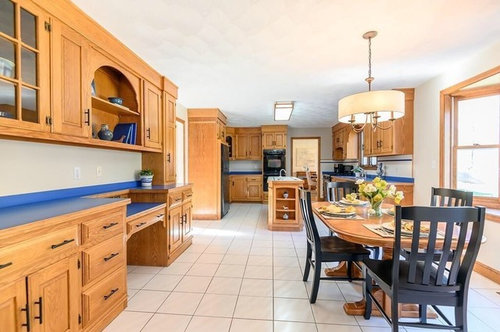
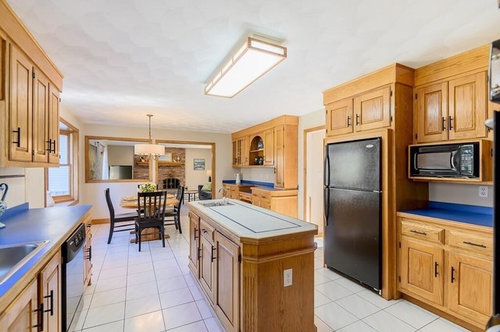
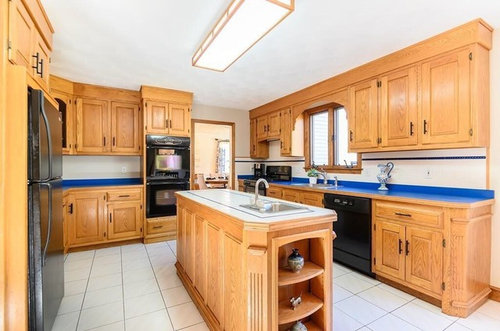
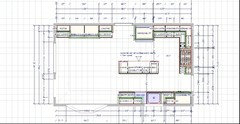
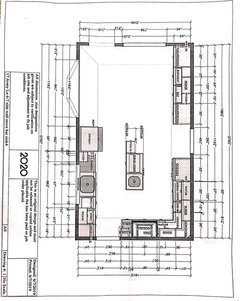
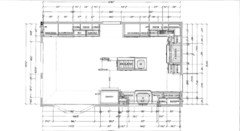
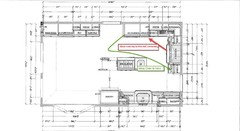
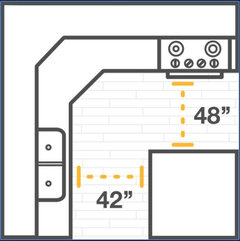
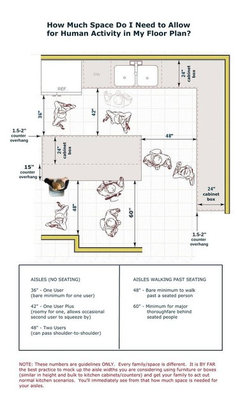


cpartist